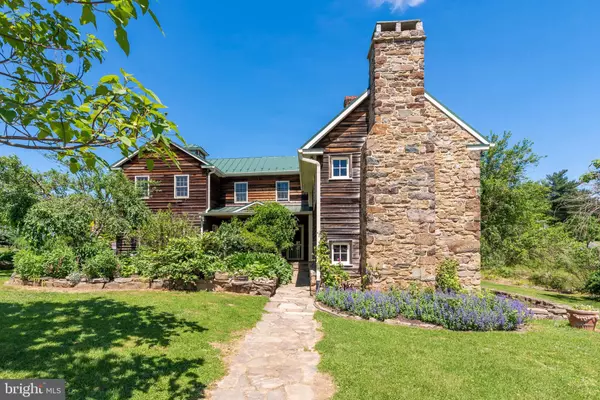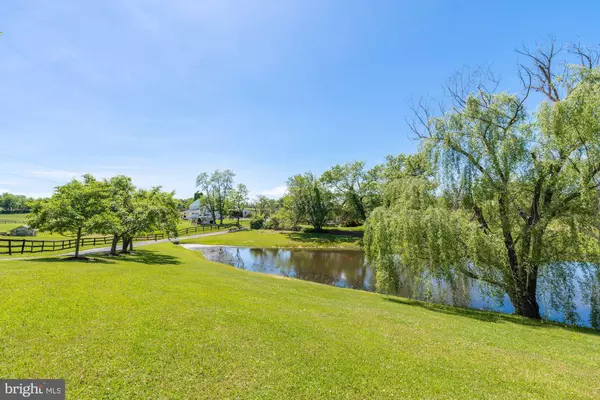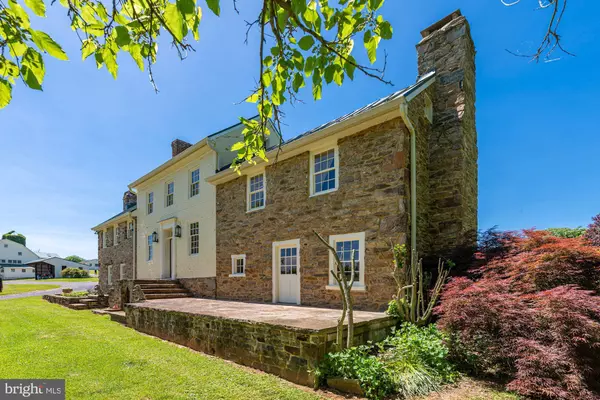$1,300,000
$1,799,000
27.7%For more information regarding the value of a property, please contact us for a free consultation.
4 Beds
4 Baths
3,794 SqFt
SOLD DATE : 06/30/2020
Key Details
Sold Price $1,300,000
Property Type Single Family Home
Sub Type Detached
Listing Status Sold
Purchase Type For Sale
Square Footage 3,794 sqft
Price per Sqft $342
Subdivision None Available
MLS Listing ID VALO392454
Sold Date 06/30/20
Style Colonial
Bedrooms 4
Full Baths 3
Half Baths 1
HOA Y/N N
Abv Grd Liv Area 3,794
Originating Board BRIGHT
Year Built 1780
Annual Tax Amount $9,092
Tax Year 2020
Lot Size 42.530 Acres
Acres 42.53
Property Description
Welcome to a classic Virginian historic estate situated on 42.5 acres in the Piedmont Hunt Territory with views of the Blue Ridge Mountains. The main brick house, circa 1750 boasts stunning wide plank wood floors and is flanked on each side by two stone additions each with fireplaces circa 1986. The west end offers a generous kitchen and family room opening to a picturesque patio with views of the pond. The Master Suite and three more lovely guest rooms upstairs all offer tranquil views in every direction. A Gambrel roof barn, currently a workshop, would make a great events venue or tasting room. There are two additional cottages a 4/2 and 1/1. This property is not in Easement. Presently, it serves as a classic horse farm with five lush pastures, all with run-in sheds and automatic waters, a six-stall bank barn, wash stall and grooming area plus a quaint tack room. Trails through the woods lead to open ride out for miles in the Piedmont Hunt Territory. Dog Branch Creek runs through the property along with two spring-fed ponds and an original stone spring house. The property is ideally located halfway between Middleburg and Purcellville for easy access to Rt. 50 or Rt. 7 corridors and onto to Rt. 28 and the Greenway/Toll Road access to Washington DC and Dulles Airport. Property video included.
Location
State VA
County Loudoun
Zoning AG2
Rooms
Basement Partial
Interior
Interior Features Breakfast Area, Built-Ins, Dining Area, Exposed Beams, Family Room Off Kitchen, Floor Plan - Open, Floor Plan - Traditional, Formal/Separate Dining Room, Kitchen - Eat-In, Kitchen - Island, Primary Bath(s), Recessed Lighting, Walk-in Closet(s), Wood Floors, Wood Stove
Heating Central, Forced Air, Wood Burn Stove
Cooling Central A/C
Flooring Hardwood, Marble
Fireplaces Number 3
Equipment Dishwasher, Dryer, Exhaust Fan, Oven - Wall, Range Hood, Refrigerator, Oven/Range - Electric, Cooktop
Appliance Dishwasher, Dryer, Exhaust Fan, Oven - Wall, Range Hood, Refrigerator, Oven/Range - Electric, Cooktop
Heat Source Propane - Owned
Exterior
Fence Fully
Waterfront N
Water Access N
View Garden/Lawn, Mountain, Panoramic, Pasture, Pond, Scenic Vista, Trees/Woods, Water
Roof Type Metal
Farm Horse
Accessibility None
Road Frontage Private, Easement/Right of Way
Garage N
Building
Lot Description Cleared, Landscaping, Partly Wooded, Pond, Private, Premium, Secluded, Stream/Creek, Trees/Wooded, Unrestricted
Story 2
Foundation Crawl Space
Sewer Gravity Sept Fld, Septic = # of BR
Water Well
Architectural Style Colonial
Level or Stories 2
Additional Building Above Grade, Below Grade
Structure Type Plaster Walls,Dry Wall
New Construction N
Schools
Elementary Schools Banneker
Middle Schools Blue Ridge
High Schools Loudoun Valley
School District Loudoun County Public Schools
Others
Senior Community No
Tax ID 617360569000
Ownership Fee Simple
SqFt Source Assessor
Horse Property Y
Special Listing Condition Standard
Read Less Info
Want to know what your home might be worth? Contact us for a FREE valuation!

Our team is ready to help you sell your home for the highest possible price ASAP

Bought with Joshua Jenkins • Samson Properties

43777 Central Station Dr, Suite 390, Ashburn, VA, 20147, United States
GET MORE INFORMATION






