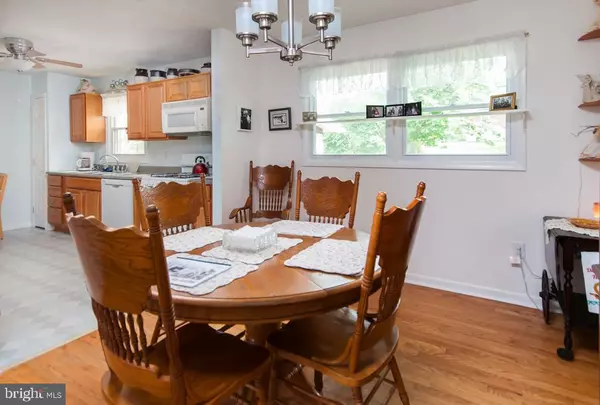$255,000
$260,000
1.9%For more information regarding the value of a property, please contact us for a free consultation.
5 Beds
2 Baths
1,876 SqFt
SOLD DATE : 01/17/2020
Key Details
Sold Price $255,000
Property Type Single Family Home
Sub Type Detached
Listing Status Sold
Purchase Type For Sale
Square Footage 1,876 sqft
Price per Sqft $135
Subdivision Greenridge
MLS Listing ID MDHR235488
Sold Date 01/17/20
Style Ranch/Rambler
Bedrooms 5
Full Baths 2
HOA Y/N N
Abv Grd Liv Area 1,276
Originating Board BRIGHT
Year Built 1970
Annual Tax Amount $2,423
Tax Year 2018
Lot Size 0.301 Acres
Acres 0.3
Lot Dimensions 0.00 x 0.00
Property Description
Lovely 3 bedroom all brick rancher has been lovingly maintained and is ready for you. This home offers one floor living with refinished hardwood floors throughout, formal living & dining rooms, spacious kitchen with room for seating. There is a spacious laundry room/mud room off the kitchen. 3 generous sized bedrooms and full bath and beautiful fully fenced back yard with plenty of storage space with the 3 sheds. The covered patio makes a great place to entertain. The basement is fully finished with a large central rec room and 2 additional bedroom/sitting rooms plus an additional full bath on the lower level. There is a full set of stairs to the attic with flooring for additional storage. The driveway and carport lend enough space for 4 vehicles. Being sold as-is but in great shape.
Location
State MD
County Harford
Zoning R2
Rooms
Other Rooms Living Room, Dining Room, Primary Bedroom, Bedroom 2, Bedroom 3, Kitchen, Family Room, Other, Utility Room, Bathroom 1, Bathroom 2
Basement Full, Fully Finished, Sump Pump, Walkout Stairs
Main Level Bedrooms 3
Interior
Interior Features Attic/House Fan, Built-Ins, Carpet, Ceiling Fan(s), Kitchen - Eat-In, Wood Floors
Heating Forced Air
Cooling Central A/C, Ceiling Fan(s)
Equipment Built-In Microwave, Dishwasher, Dryer, Exhaust Fan, Oven/Range - Gas, Refrigerator, Washer
Fireplace N
Appliance Built-In Microwave, Dishwasher, Dryer, Exhaust Fan, Oven/Range - Gas, Refrigerator, Washer
Heat Source Natural Gas
Exterior
Garage Spaces 1.0
Fence Chain Link, Fully
Waterfront N
Water Access N
Accessibility None
Total Parking Spaces 1
Garage N
Building
Story 2
Sewer Public Sewer
Water Public
Architectural Style Ranch/Rambler
Level or Stories 2
Additional Building Above Grade, Below Grade
New Construction N
Schools
School District Harford County Public Schools
Others
Senior Community No
Tax ID 03-103773
Ownership Fee Simple
SqFt Source Estimated
Security Features Security System
Special Listing Condition Standard
Read Less Info
Want to know what your home might be worth? Contact us for a FREE valuation!

Our team is ready to help you sell your home for the highest possible price ASAP

Bought with Alexandra Daddura • RE/MAX Sails Inc.

43777 Central Station Dr, Suite 390, Ashburn, VA, 20147, United States
GET MORE INFORMATION






