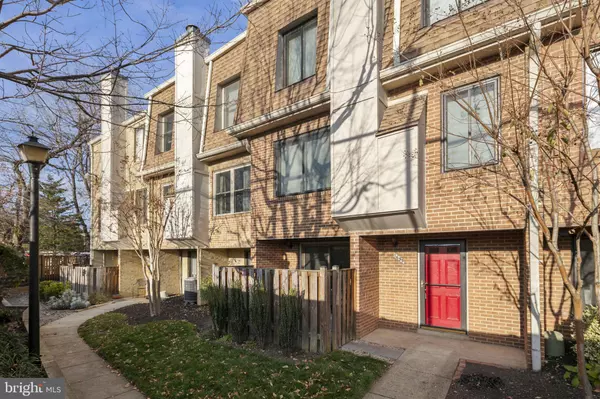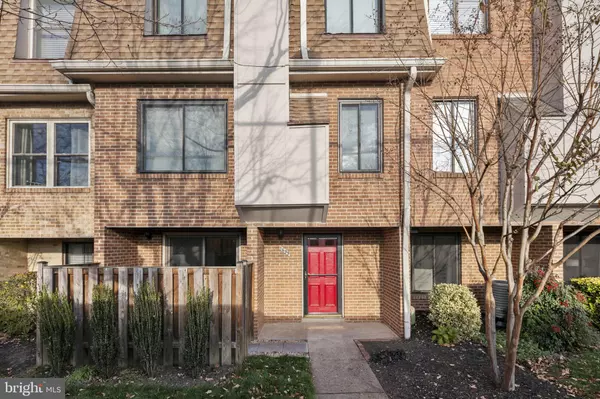$399,000
$382,900
4.2%For more information regarding the value of a property, please contact us for a free consultation.
2 Beds
2 Baths
1,086 SqFt
SOLD DATE : 01/27/2021
Key Details
Sold Price $399,000
Property Type Condo
Sub Type Condo/Co-op
Listing Status Sold
Purchase Type For Sale
Square Footage 1,086 sqft
Price per Sqft $367
Subdivision Beverly Hills
MLS Listing ID VAAX251358
Sold Date 01/27/21
Style Contemporary
Bedrooms 2
Full Baths 2
Condo Fees $318/mo
HOA Y/N N
Abv Grd Liv Area 1,086
Originating Board BRIGHT
Year Built 1975
Annual Tax Amount $3,754
Tax Year 2020
Property Description
This is the home you have been waiting for! Totally updated with a custom large open floor plan unique in these homes. This fine home features two bedrooms and two full baths, the master bedroom with walk-in closet and bath luxe en-suite, a gorgeous living and dining room with beautiful lighting, a stunning custom kitchen rarely found in a condominium home. A full laundry room with storage and an extra fridge, how nice! And a fenced-in patio perfect for grilling and outdoor entertaining. All this and assigned parking and low condo fees. Located in the beautiful Beverly Hills neighborhood, close to shopping, transportation, and an easy commute into DC.
Location
State VA
County Alexandria City
Zoning RB
Rooms
Other Rooms Living Room, Dining Room, Bedroom 2, Kitchen, Foyer, Bedroom 1, Laundry
Main Level Bedrooms 2
Interior
Interior Features Ceiling Fan(s), Combination Kitchen/Dining, Entry Level Bedroom, Floor Plan - Open, Kitchen - Gourmet, Kitchen - Island, Upgraded Countertops, Window Treatments, Wood Floors, Other
Hot Water Electric
Heating Heat Pump(s)
Cooling Heat Pump(s)
Flooring Hardwood
Equipment Built-In Microwave, Built-In Range, Dishwasher, Disposal, Oven/Range - Electric, Refrigerator, Washer, Dryer
Fireplace N
Appliance Built-In Microwave, Built-In Range, Dishwasher, Disposal, Oven/Range - Electric, Refrigerator, Washer, Dryer
Heat Source Electric
Exterior
Garage Spaces 1.0
Parking On Site 1
Amenities Available Common Grounds
Water Access N
View Trees/Woods
Accessibility Level Entry - Main
Total Parking Spaces 1
Garage N
Building
Lot Description Front Yard
Story 1
Unit Features Garden 1 - 4 Floors
Sewer Public Sewer
Water Public
Architectural Style Contemporary
Level or Stories 1
Additional Building Above Grade, Below Grade
New Construction N
Schools
School District Alexandria City Public Schools
Others
Pets Allowed Y
HOA Fee Include Common Area Maintenance,Ext Bldg Maint,Management,Reserve Funds,Snow Removal,Trash,Water,Parking Fee
Senior Community No
Tax ID 022.02-0A-1699C
Ownership Condominium
Acceptable Financing Cash, Conventional
Listing Terms Cash, Conventional
Financing Cash,Conventional
Special Listing Condition Standard
Pets Description Cats OK, Dogs OK
Read Less Info
Want to know what your home might be worth? Contact us for a FREE valuation!

Our team is ready to help you sell your home for the highest possible price ASAP

Bought with Jerson Delgado • Irvin Realty LLC

43777 Central Station Dr, Suite 390, Ashburn, VA, 20147, United States
GET MORE INFORMATION






