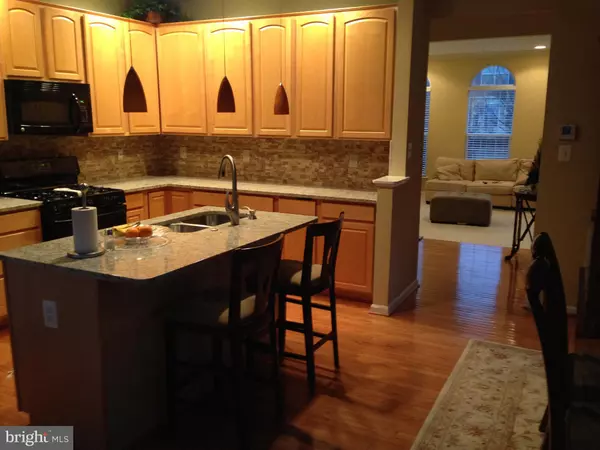$475,000
$475,000
For more information regarding the value of a property, please contact us for a free consultation.
4 Beds
4 Baths
2,378 SqFt
SOLD DATE : 07/17/2020
Key Details
Sold Price $475,000
Property Type Townhouse
Sub Type End of Row/Townhouse
Listing Status Sold
Purchase Type For Sale
Square Footage 2,378 sqft
Price per Sqft $199
Subdivision Hoyles Mill Village
MLS Listing ID MDMC709450
Sold Date 07/17/20
Style Colonial
Bedrooms 4
Full Baths 3
Half Baths 1
HOA Fees $112/mo
HOA Y/N Y
Abv Grd Liv Area 1,928
Originating Board BRIGHT
Year Built 2001
Annual Tax Amount $5,373
Tax Year 2019
Lot Size 2,400 Sqft
Acres 0.06
Property Description
This fantastic three level garage town home checks off all the boxes on the wish list. The entry level has a living room area, full bathroom, full bedroom and walk out patio. The second/main level has bamboo wood floors in the living and dining area, and tile in the totally renovated kitchen. The breakfast room walks out to a large deck which overlooks a large green common area. Upstairs is a master bedroom suite with private bath, two additional bedrooms, plus the hall bath. The stairs and hall are carpeted and the bedrooms have neutral wall to wall carpet. The entire house has been painted inside, and the kitchen has gorgeous cabinets and granite counters. Because it's an end unit there are windows on three sides, so it's light, bright, and cheerful! Close to the Soccerplex, trails, shops, commuter routes including MARC train - this one has it all! Garage? Yes. Deck? Yes. End unit? Yes. Granite? Yes. Hardwoods? Yes. Don't miss out!
Location
State MD
County Montgomery
Zoning R200
Rooms
Basement Walkout Level, Fully Finished
Interior
Interior Features Breakfast Area, Carpet, Ceiling Fan(s), Family Room Off Kitchen, Kitchen - Eat-In, Kitchen - Gourmet, Kitchen - Island, Kitchen - Table Space, Primary Bath(s), Recessed Lighting, Soaking Tub, Pantry, Upgraded Countertops, Wet/Dry Bar, Tub Shower, Walk-in Closet(s), Wood Floors
Heating Central
Cooling Central A/C
Flooring Fully Carpeted, Hardwood
Fireplaces Number 1
Equipment Built-In Microwave, Dishwasher, Disposal, Exhaust Fan, Built-In Range, Refrigerator, Washer, Dryer
Fireplace Y
Appliance Built-In Microwave, Dishwasher, Disposal, Exhaust Fan, Built-In Range, Refrigerator, Washer, Dryer
Heat Source Natural Gas
Laundry Upper Floor
Exterior
Garage Garage - Front Entry, Garage Door Opener
Garage Spaces 2.0
Utilities Available Electric Available, Natural Gas Available, Water Available
Waterfront N
Water Access N
Roof Type Asbestos Shingle
Accessibility Level Entry - Main
Attached Garage 2
Total Parking Spaces 2
Garage Y
Building
Story 2.5
Sewer Public Sewer
Water Public
Architectural Style Colonial
Level or Stories 2.5
Additional Building Above Grade, Below Grade
Structure Type 9'+ Ceilings
New Construction N
Schools
Elementary Schools Spark M. Matsunaga
Middle Schools Kingsview
High Schools Northwest
School District Montgomery County Public Schools
Others
Pets Allowed N
HOA Fee Include Lawn Maintenance,Pool(s),Trash
Senior Community No
Tax ID 160603185111
Ownership Fee Simple
SqFt Source Assessor
Acceptable Financing Cash, Conventional, FHA, VA, VHDA
Listing Terms Cash, Conventional, FHA, VA, VHDA
Financing Cash,Conventional,FHA,VA,VHDA
Special Listing Condition Standard
Read Less Info
Want to know what your home might be worth? Contact us for a FREE valuation!

Our team is ready to help you sell your home for the highest possible price ASAP

Bought with sarabjit singh • Samson Properties

43777 Central Station Dr, Suite 390, Ashburn, VA, 20147, United States
GET MORE INFORMATION






