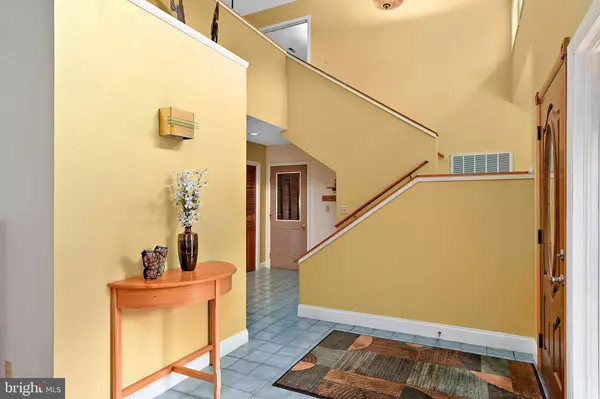$395,000
$415,000
4.8%For more information regarding the value of a property, please contact us for a free consultation.
4 Beds
3 Baths
2,472 SqFt
SOLD DATE : 09/22/2020
Key Details
Sold Price $395,000
Property Type Single Family Home
Sub Type Detached
Listing Status Sold
Purchase Type For Sale
Square Footage 2,472 sqft
Price per Sqft $159
Subdivision Fox Chapel
MLS Listing ID MDWO108210
Sold Date 09/22/20
Style Cape Cod
Bedrooms 4
Full Baths 2
Half Baths 1
HOA Fees $33/ann
HOA Y/N Y
Abv Grd Liv Area 2,472
Originating Board BRIGHT
Year Built 1994
Annual Tax Amount $3,273
Tax Year 2018
Lot Size 0.528 Acres
Acres 0.53
Lot Dimensions 0.00 x 0.00
Property Description
A 4 BD, 2.5 BA home on a pretty half+ acre lot is back on the market in Fox Chapel, a sought-after and popular neighborhood in West Ocean City! Outdoors you will find the front yard has been beautifully designed & landscaped. There is a 2-car garage with a workshop. There are charming boardwalks on the sides of the house leading you to your backyard oasis! The yard has a fantastic & enormous bi-level deck plus a pathway taking you to a large brick fire pit that sits surrounded by beautiful ivy-covered trees! The 1st floor is characterized by Lots of Light & Open Space making it perfect for entertaining! The main living area & dining room are to the left when you enter the home. This area is highlighted by oak hardwood floors, numerous windows letting in natural light, a pellet stove with an elegant brick mantel & a soaring cathedral ceiling. Go through the dining room to the next open and light-filled living space. Sitting at the back of the house is the combination of the kitchen & family room. It is a large eat-in kitchen that has oak cabinetry, a tile backsplash and complimenting stainless steel & black appliances. It also has a nice space for a desk and lovely French doors to the deck. The family room has oak hardwood floors too and a big gas fireplace. To complete the 1st floor, there is a bath and the washer & dryer are next to it in a closet. Head upstairs and to the left is the loft hallway, open to the downstairs where there are 3 bedrooms, a full bath & linen closet. The private Master Suite is to the right through double doors. This sanctuary includes a secluded balcony with a glass door, a spacious sitting area, 2 walk-ins and a 3rd closet. The master bath has one vanity with a lengthy counter and ample cabinets separate from the full bath. All the bedrooms feature the oak hardwood floors. This home is in a quiet cul-de-sac and very close to Ocean City Elementary School. It is also close to the plethora of places to browse & shop; eat & drink, and even catch a movie at the new movie theatre! Call today to take a look. Remember Life is Not a Dress Rehearsal, Own at The Beach!
Location
State MD
County Worcester
Area West Ocean City (85)
Zoning R-2
Interior
Interior Features Carpet, Ceiling Fan(s), Combination Dining/Living, Combination Kitchen/Living, Dining Area, Family Room Off Kitchen, Floor Plan - Open, Kitchen - Eat-In, Primary Bath(s), Walk-in Closet(s), Wood Floors
Hot Water Electric
Heating Central
Cooling Central A/C
Fireplaces Number 2
Fireplaces Type Fireplace - Glass Doors, Gas/Propane, Mantel(s), Stone, Other
Fireplace Y
Heat Source Natural Gas
Exterior
Exterior Feature Balcony, Deck(s), Porch(es)
Garage Additional Storage Area, Garage - Front Entry, Garage Door Opener
Garage Spaces 2.0
Fence Picket
Waterfront N
Water Access N
View Trees/Woods
Accessibility 2+ Access Exits
Porch Balcony, Deck(s), Porch(es)
Attached Garage 2
Total Parking Spaces 2
Garage Y
Building
Story 2
Sewer Public Sewer
Water Private/Community Water
Architectural Style Cape Cod
Level or Stories 2
Additional Building Above Grade, Below Grade
New Construction N
Schools
School District Worcester County Public Schools
Others
Senior Community No
Tax ID 10-323223
Ownership Fee Simple
SqFt Source Assessor
Security Features Motion Detectors
Acceptable Financing Cash, Conventional
Listing Terms Cash, Conventional
Financing Cash,Conventional
Special Listing Condition Standard
Read Less Info
Want to know what your home might be worth? Contact us for a FREE valuation!

Our team is ready to help you sell your home for the highest possible price ASAP

Bought with John Wells • Berkshire Hathaway HomeServices PenFed Realty

43777 Central Station Dr, Suite 390, Ashburn, VA, 20147, United States
GET MORE INFORMATION






