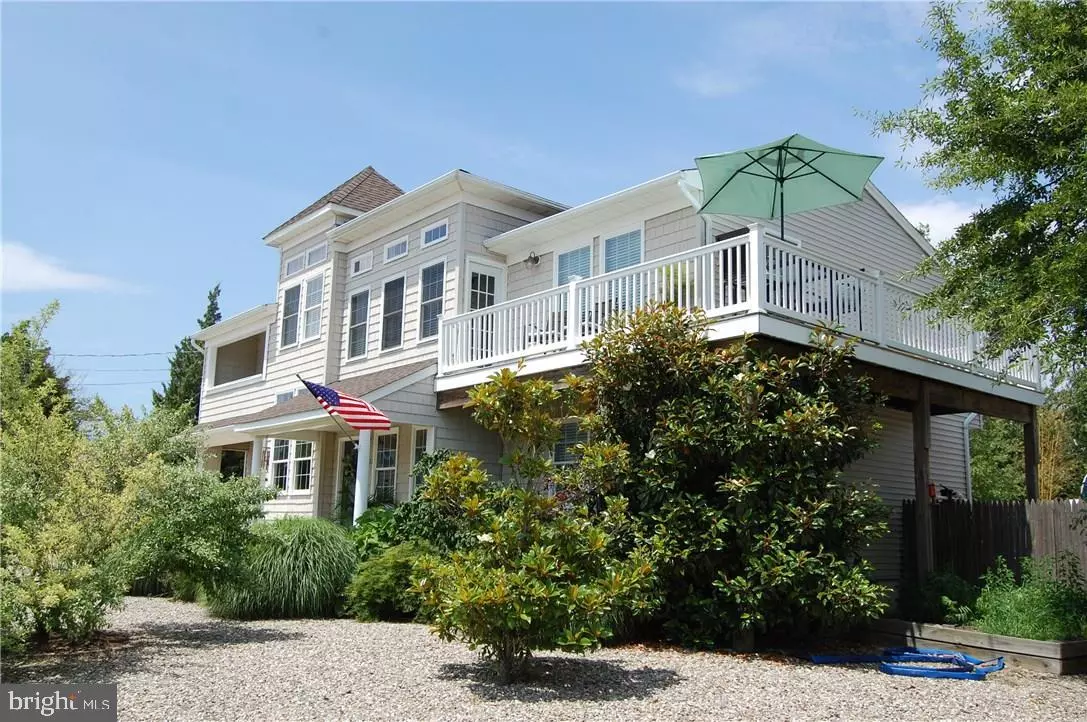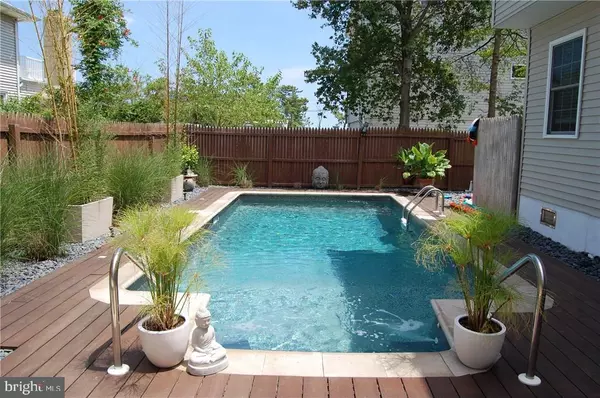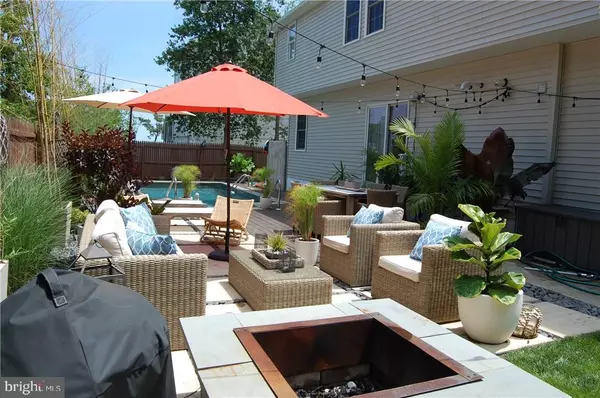$425,000
$439,000
3.2%For more information regarding the value of a property, please contact us for a free consultation.
5 Beds
3 Baths
2,393 SqFt
SOLD DATE : 07/29/2020
Key Details
Sold Price $425,000
Property Type Single Family Home
Sub Type Detached
Listing Status Sold
Purchase Type For Sale
Square Footage 2,393 sqft
Price per Sqft $177
Subdivision Waretown
MLS Listing ID NJOC370126
Sold Date 07/29/20
Style Contemporary
Bedrooms 5
Full Baths 3
HOA Y/N N
Abv Grd Liv Area 2,393
Originating Board JSMLS
Year Built 2007
Annual Tax Amount $6,697
Tax Year 2017
Lot Size 7,200 Sqft
Acres 0.17
Lot Dimensions 90x80
Property Sub-Type Detached
Property Description
Where in all of New Jersey can you have all of this at such a great price? A classically styled home with contemporary flair that will dazzle the most discriminating buyer. Detailing that is usually reserved for million dollar homes. The open concept, high ceilings, walls of glass, multiple decks & bay views right to Old Barney in the distance blends perfectly in this reversed living concept. Off the first floor living area there are 2brs a full bath, Ldry room & access to the attached garage. The sliding door from the living room leads to a backyard oasis rivaled by none. A Sprawling backyard with gorgeous salt water pool, Travertina coping surrounded by Ipe decking, accented by Mexican Beach Pebbles & trails of Travertina stepping tiles. The 2nd floor is centered by a bright, open great room w/ cooks kitchen, granite counters & stainless appliances. Flanked by a BR & separate office to the west & a Master suite retreat to east. Too much detail to list. Owner says Sell! Call Today!
Location
State NJ
County Ocean
Area Ocean Twp (21521)
Zoning R-1A
Rooms
Main Level Bedrooms 2
Interior
Interior Features Entry Level Bedroom, Window Treatments, Breakfast Area, Ceiling Fan(s), Kitchen - Island, Floor Plan - Open, Pantry, Recessed Lighting, Other, Primary Bath(s)
Hot Water Natural Gas, Tankless
Heating Forced Air
Cooling Central A/C
Flooring Ceramic Tile, Laminated, Other, Vinyl
Equipment Cooktop, Dishwasher, Dryer, Oven/Range - Gas, Built-In Microwave, Refrigerator, Oven - Self Cleaning, Washer, Water Heater - Tankless
Furnishings Partially
Fireplace N
Window Features Double Hung
Appliance Cooktop, Dishwasher, Dryer, Oven/Range - Gas, Built-In Microwave, Refrigerator, Oven - Self Cleaning, Washer, Water Heater - Tankless
Heat Source Natural Gas
Exterior
Exterior Feature Deck(s), Patio(s), Porch(es)
Parking Features Garage Door Opener
Garage Spaces 1.0
Fence Partially
Pool Heated, In Ground, Other
Utilities Available Cable TV, Phone Available, Natural Gas Available, Sewer Available, Water Available
Water Access N
View Water, Bay, Trees/Woods
Roof Type Shingle
Accessibility None
Porch Deck(s), Patio(s), Porch(es)
Attached Garage 1
Total Parking Spaces 1
Garage Y
Building
Lot Description Level
Story 2
Foundation Crawl Space
Sewer Public Sewer
Water Public
Architectural Style Contemporary
Level or Stories 2
Additional Building Above Grade
New Construction N
Schools
School District Southern Regional Schools
Others
Senior Community No
Tax ID 21-00178-0000-00006-03
Ownership Fee Simple
SqFt Source Assessor
Security Features Security System
Acceptable Financing Conventional, FHA
Listing Terms Conventional, FHA
Financing Conventional,FHA
Special Listing Condition Standard
Read Less Info
Want to know what your home might be worth? Contact us for a FREE valuation!

Our team is ready to help you sell your home for the highest possible price ASAP

Bought with Joann Schon • The Van Dyk Group - Manahawkin
GET MORE INFORMATION






