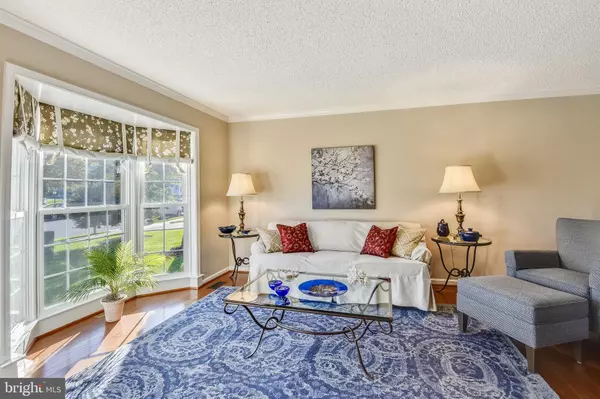$735,000
$735,000
For more information regarding the value of a property, please contact us for a free consultation.
4 Beds
3 Baths
2,832 SqFt
SOLD DATE : 12/23/2020
Key Details
Sold Price $735,000
Property Type Single Family Home
Sub Type Detached
Listing Status Sold
Purchase Type For Sale
Square Footage 2,832 sqft
Price per Sqft $259
Subdivision Franklin Glen
MLS Listing ID VAFX1165040
Sold Date 12/23/20
Style Colonial
Bedrooms 4
Full Baths 2
Half Baths 1
HOA Fees $81/qua
HOA Y/N Y
Abv Grd Liv Area 2,412
Originating Board BRIGHT
Year Built 1986
Annual Tax Amount $7,179
Tax Year 2020
Lot Size 0.263 Acres
Acres 0.26
Property Description
Sought after Lancaster model with quality upgrades galore that every discerning buyer would want: a truly spacious foyer, first floor office, walk in bay windows and bump outs, hardwood flooring, extensive moldings, remodeled kitchen with granite counters and tile back splash, recessed lighting, updated appliances and gas cooking, breakfast area with double wide storage closet, huge family room featuring skylights, a gas fireplace and access to the deck and the large garage. The upper level is fabulous as well: hardwood flooring on stairs, landing and master bedroom, spacious walk in closet, luxury master bath featuring Travertine tile flooring and rimless shower surrounds, Koehler cast iron tub, double basin vanity with granite counter and high end fixtures. Three secondary bedrooms are carpeted and have ceiling fans. It doesn't stop there. The lower level has a huge recreation room, and endless storage room with new paint on the walls and floors plus freshly installed insulation, roughed in plumbing for a full bath and a large laundry room with washer, dryer and laundry tub plus updated mechanicals including a new HVAC last year, water heater and sump pump with back up battery. A large two car garage is fully finished and has attic access and the driveway has been replaced. The Trex deck has stairs that lead to the fenced backyard with extensive landscaping and a wall of trees for privacy. The water line from the street has been replaced and the drainage system is excellent. You don't have to do anything but move in to this immaculate home...all of this in sought after Franklin Glen.
Location
State VA
County Fairfax
Zoning 121
Rooms
Other Rooms Living Room, Dining Room, Bedroom 2, Bedroom 3, Bedroom 4, Kitchen, Family Room, Foyer, Breakfast Room, Bedroom 1, Laundry, Office, Recreation Room, Storage Room
Basement Partially Finished, Full, Sump Pump
Interior
Interior Features Attic, Carpet, Ceiling Fan(s), Chair Railings, Crown Moldings, Family Room Off Kitchen, Floor Plan - Traditional, Formal/Separate Dining Room, Pantry, Recessed Lighting, Skylight(s), Stall Shower, Tub Shower, Upgraded Countertops, Walk-in Closet(s), Window Treatments, Wood Floors
Hot Water Natural Gas
Heating Heat Pump(s)
Cooling Central A/C, Ceiling Fan(s)
Fireplaces Number 1
Fireplaces Type Brick, Fireplace - Glass Doors, Mantel(s)
Equipment Built-In Microwave, Dishwasher, Disposal, Dryer, Humidifier, Icemaker, Oven/Range - Gas, Refrigerator, Washer, Water Heater
Fireplace Y
Window Features Bay/Bow,Double Hung,Skylights
Appliance Built-In Microwave, Dishwasher, Disposal, Dryer, Humidifier, Icemaker, Oven/Range - Gas, Refrigerator, Washer, Water Heater
Heat Source Natural Gas
Laundry Basement, Dryer In Unit, Washer In Unit
Exterior
Exterior Feature Deck(s)
Parking Features Garage - Front Entry, Garage Door Opener, Additional Storage Area
Garage Spaces 2.0
Fence Rear
Amenities Available Basketball Courts, Common Grounds, Jog/Walk Path, Pool - Outdoor, Soccer Field, Tennis Courts, Tot Lots/Playground
Water Access N
Accessibility None
Porch Deck(s)
Attached Garage 2
Total Parking Spaces 2
Garage Y
Building
Lot Description Corner, Landscaping, Trees/Wooded, Rear Yard
Story 3
Sewer Public Sewer
Water Public
Architectural Style Colonial
Level or Stories 3
Additional Building Above Grade, Below Grade
Structure Type Cathedral Ceilings
New Construction N
Schools
Elementary Schools Lees Corner
Middle Schools Franklin
High Schools Chantilly
School District Fairfax County Public Schools
Others
HOA Fee Include Common Area Maintenance,Pool(s),Reserve Funds,Management,Trash
Senior Community No
Tax ID 0351 06 0020
Ownership Fee Simple
SqFt Source Assessor
Horse Property N
Special Listing Condition Standard
Read Less Info
Want to know what your home might be worth? Contact us for a FREE valuation!

Our team is ready to help you sell your home for the highest possible price ASAP

Bought with Hee Soo Chung • Hyundai Realty
43777 Central Station Dr, Suite 390, Ashburn, VA, 20147, United States
GET MORE INFORMATION






