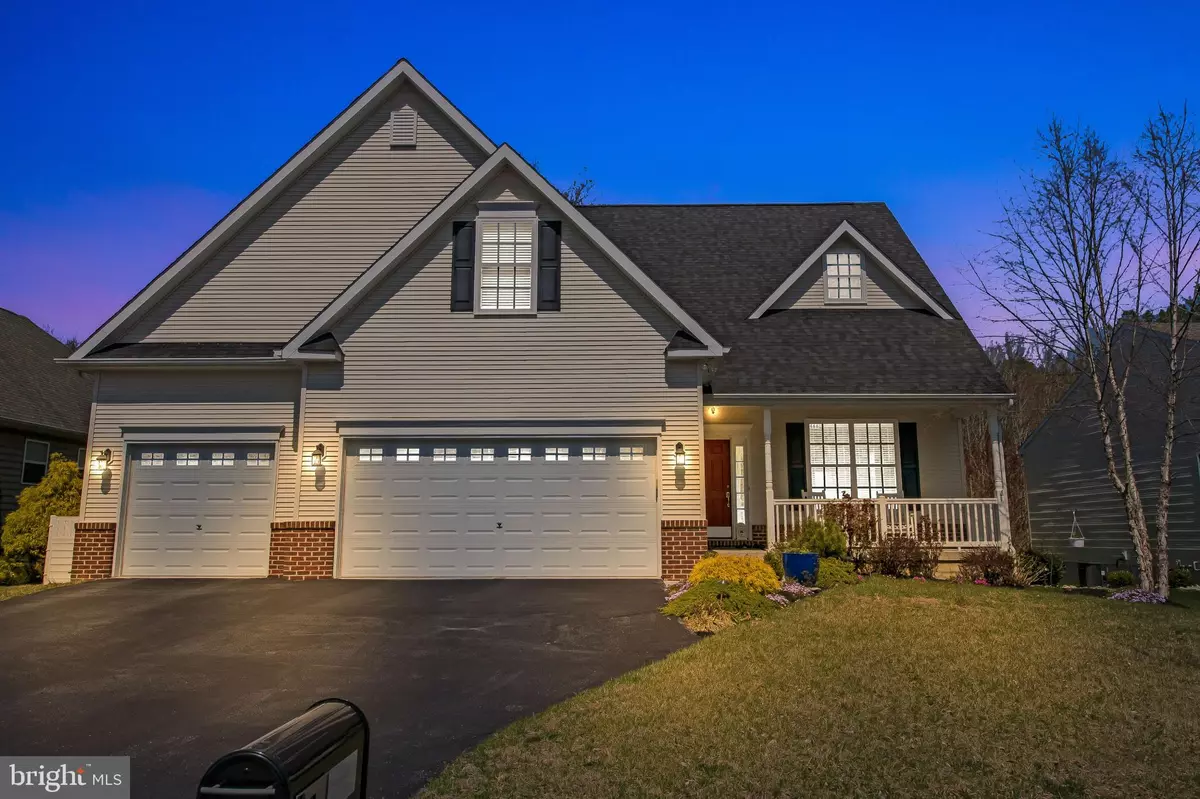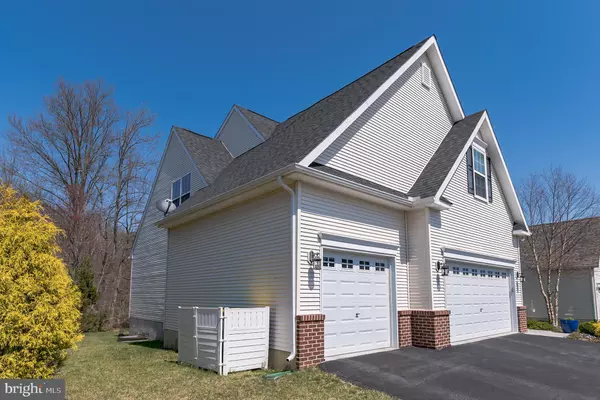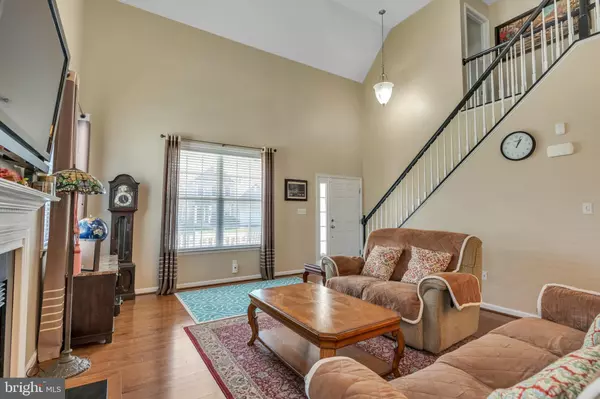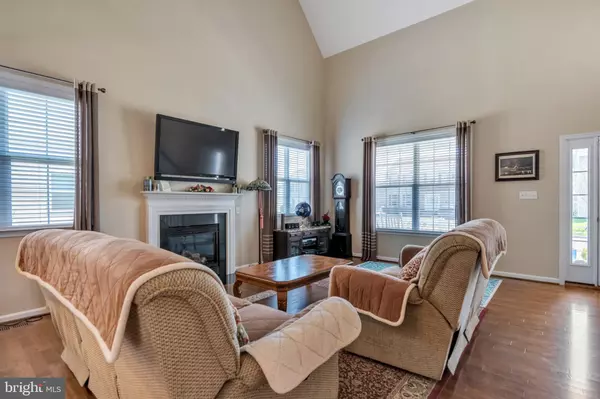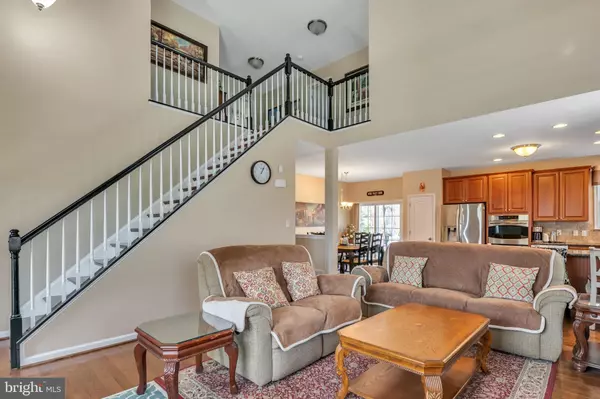$460,000
$448,500
2.6%For more information regarding the value of a property, please contact us for a free consultation.
5 Beds
3 Baths
2,500 SqFt
SOLD DATE : 05/24/2021
Key Details
Sold Price $460,000
Property Type Single Family Home
Sub Type Detached
Listing Status Sold
Purchase Type For Sale
Square Footage 2,500 sqft
Price per Sqft $184
Subdivision Welsh Hill Preserve
MLS Listing ID DENC523924
Sold Date 05/24/21
Style Cape Cod
Bedrooms 5
Full Baths 2
Half Baths 1
HOA Fees $35/ann
HOA Y/N Y
Abv Grd Liv Area 2,500
Originating Board BRIGHT
Year Built 2013
Annual Tax Amount $3,987
Tax Year 2020
Lot Size 9,148 Sqft
Acres 0.21
Lot Dimensions 0.00 x 0.00
Property Description
All Showings to begin FRIDAY APRIL 9TH Welcome to the Newport Model in Welsh Hill Preserve. This eight-year young home boasts an upgraded traditional elevation with a front porch and brick water table. The home features a dramatic great room with cathedral ceiling, a custom kitchen with a gourmet layout, 42" maple cabinets with soft door close, granite counters, bar area seating, and backsplash. GE profile stainless steel appliances including double oven and 36" 5 burner gas cooktop. Recessed lighting throughout the home. First floor MBR includes a luxury bath with a custom tile shower, Kohler soaking tub, tile floors, comfort height maple cabinets, crown molding, recessed lighting, and a huge walk-in closet. Hardwood flooring throughout the majority of the home, oak stairs, and rails. The second-floor features three additional bedrooms and a bonus/media or fifth bedroom. All of the bedrooms offer walk in closets. The full basement has an egress window that would easily allow the basement to be finished for extra space. You will truly enjoy the Rianni tankless water heater, composite deck, and sprinkler system in all of the garden beds and yard and finally, the three-car garage, which allows plenty of room for your cars, storage, or a work area. ALL OFFERS MUST BE IN BY MONDAY APRIL 12TH BY 1PM
Location
State DE
County New Castle
Area Newark/Glasgow (30905)
Zoning S
Rooms
Other Rooms Primary Bedroom, Bedroom 2, Bedroom 3, Bedroom 4, Kitchen, Basement, Breakfast Room, Bedroom 1, Great Room, Laundry
Basement Full, Unfinished
Main Level Bedrooms 1
Interior
Hot Water Tankless, Electric
Heating Forced Air
Cooling Central A/C
Flooring Hardwood
Fireplaces Number 1
Fireplace Y
Heat Source Natural Gas
Exterior
Parking Features Garage - Front Entry
Garage Spaces 3.0
Water Access N
Roof Type Architectural Shingle
Accessibility None
Attached Garage 3
Total Parking Spaces 3
Garage Y
Building
Story 1.5
Sewer Public Sewer
Water Public
Architectural Style Cape Cod
Level or Stories 1.5
Additional Building Above Grade, Below Grade
Structure Type Cathedral Ceilings,9'+ Ceilings
New Construction N
Schools
School District Christina
Others
Senior Community No
Tax ID 11-012.20-002
Ownership Fee Simple
SqFt Source Assessor
Special Listing Condition Standard
Read Less Info
Want to know what your home might be worth? Contact us for a FREE valuation!

Our team is ready to help you sell your home for the highest possible price ASAP

Bought with Kathleen J Eddins • Patterson-Schwartz-Hockessin

43777 Central Station Dr, Suite 390, Ashburn, VA, 20147, United States
GET MORE INFORMATION

