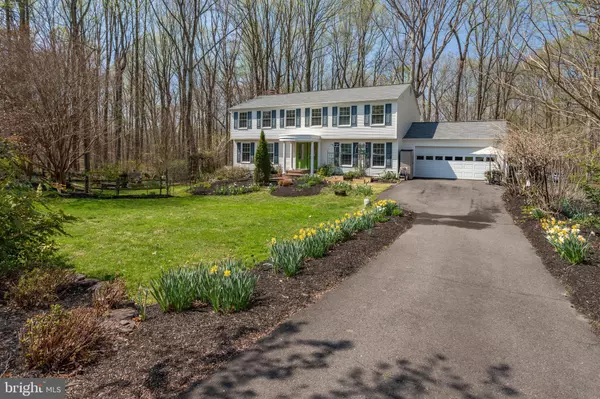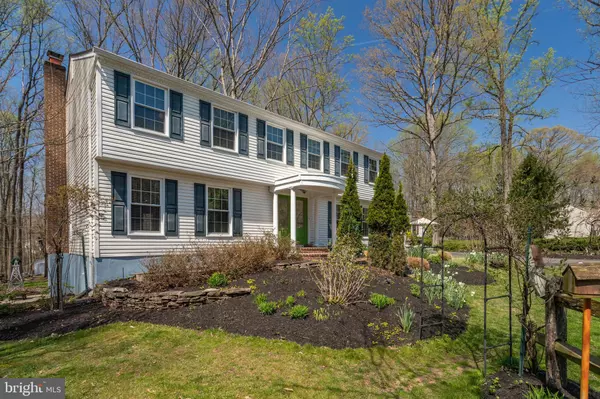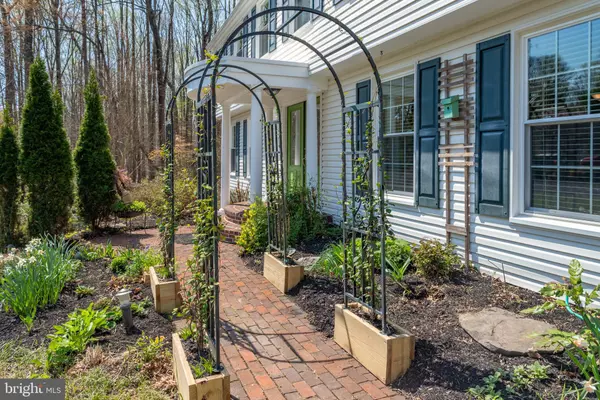$910,000
$899,900
1.1%For more information regarding the value of a property, please contact us for a free consultation.
5 Beds
5 Baths
3,840 SqFt
SOLD DATE : 05/21/2021
Key Details
Sold Price $910,000
Property Type Single Family Home
Sub Type Detached
Listing Status Sold
Purchase Type For Sale
Square Footage 3,840 sqft
Price per Sqft $236
Subdivision Brentwood
MLS Listing ID VAFX1188092
Sold Date 05/21/21
Style Colonial
Bedrooms 5
Full Baths 5
HOA Y/N N
Abv Grd Liv Area 2,420
Originating Board BRIGHT
Year Built 1976
Annual Tax Amount $7,259
Tax Year 2021
Lot Size 0.711 Acres
Acres 0.71
Property Description
Welcome to a stunning five bedroom Colonial, set back from the street, and sitting on approximately 3/4 acre lot which backs onto woods and creek. Walk up the brick pathway through two arbors covered with scented jasmine plants to double front doors, but just before you enter, there is a cozy covered porch to sit and watch the world go by with your morning coffee or evening preferred beverage. The main level open floor plan allows for sunlight through all the windows, welcoming you into the living room which has gleaming hardwood floors. By the way, there are hardwood floors on all three levels. From the living room, you walk through to the family room, breakfast room and kitchen, and there are French doors from the family room which lead out to a large deck overlooking the wooded area. The private dining room on the main level allows for views of the beautifully landscaped front yard with hundreds of colorful spring daffodils and other well established shrubs and plants. While on this level, you will also find a newly updated shower room and the first of two laundry facilities. The upper level has a large owners' suite with walk in closet, bathroom with double sinks, separate shower and jacuzzi tub. There are also three additional bedrooms, including a guest suite with private shower room, and a third bath in the hallway. Walk down to the basement and you will find a large recreation room, with adequate space for a home office, a fifth bedroom, full bathroom, second washer and dryer, and kitchenette with French doors opening to paved patio overlooking woods. In just a few minutes drive from home, you can shop at Wegmans, Home Depot, and Fair Oaks Mall. Then there are restaurants, additional shopping and movie theatre at Fairfax Corner. Within the Brentwood community are designated play areas, a pond, and walking trails. While there is no formal HOA, there is a community association with voluntary membership which organizes social functions for the neighbors. This home and the neighborhood definitely provide "country living" within city limits - a very rare combination of serenity, nature in abundance, and yet so close to shopping and entertainment facilities. This one is a winner!
Location
State VA
County Fairfax
Zoning 030
Rooms
Other Rooms Living Room, Dining Room, Bedroom 2, Bedroom 3, Bedroom 4, Bedroom 5, Kitchen, Family Room, Breakfast Room, Bedroom 1, Laundry, Other, Recreation Room, Bathroom 1, Bathroom 2, Bathroom 3, Full Bath
Basement Full, Fully Finished, Heated, Interior Access, Outside Entrance, Walkout Level, Windows
Interior
Interior Features Breakfast Area, Chair Railings, Family Room Off Kitchen, Floor Plan - Open, Kitchen - Gourmet, Recessed Lighting, Soaking Tub, Stall Shower, Tub Shower, Window Treatments, Wood Floors
Hot Water Natural Gas
Heating Heat Pump(s)
Cooling Central A/C
Flooring Hardwood
Fireplaces Number 1
Fireplaces Type Gas/Propane, Brick, Mantel(s)
Equipment Built-In Microwave, Cooktop, Cooktop - Down Draft, Dishwasher, Disposal, Dryer - Electric, Oven - Double, Oven - Self Cleaning, Oven - Wall, Refrigerator, Stainless Steel Appliances, Washer
Furnishings No
Fireplace Y
Window Features Bay/Bow,Double Hung,Double Pane,Palladian
Appliance Built-In Microwave, Cooktop, Cooktop - Down Draft, Dishwasher, Disposal, Dryer - Electric, Oven - Double, Oven - Self Cleaning, Oven - Wall, Refrigerator, Stainless Steel Appliances, Washer
Heat Source Natural Gas, Central
Laundry Basement, Main Floor
Exterior
Exterior Feature Deck(s), Patio(s), Porch(es)
Parking Features Garage - Front Entry, Garage Door Opener
Garage Spaces 2.0
Water Access N
View Trees/Woods, Street
Accessibility None
Porch Deck(s), Patio(s), Porch(es)
Attached Garage 2
Total Parking Spaces 2
Garage Y
Building
Lot Description Backs to Trees, Front Yard, Landscaping, Road Frontage, Trees/Wooded
Story 3
Sewer Septic < # of BR, Gravity Sept Fld, Holding Tank
Water Public
Architectural Style Colonial
Level or Stories 3
Additional Building Above Grade, Below Grade
New Construction N
Schools
Elementary Schools Fairfax Villa
Middle Schools Frost
High Schools Woodson
School District Fairfax County Public Schools
Others
Senior Community No
Tax ID 0563 06 0033
Ownership Fee Simple
SqFt Source Assessor
Horse Property N
Special Listing Condition Standard
Read Less Info
Want to know what your home might be worth? Contact us for a FREE valuation!

Our team is ready to help you sell your home for the highest possible price ASAP

Bought with Monique M Milucky • Berkshire Hathaway HomeServices PenFed Realty
43777 Central Station Dr, Suite 390, Ashburn, VA, 20147, United States
GET MORE INFORMATION






