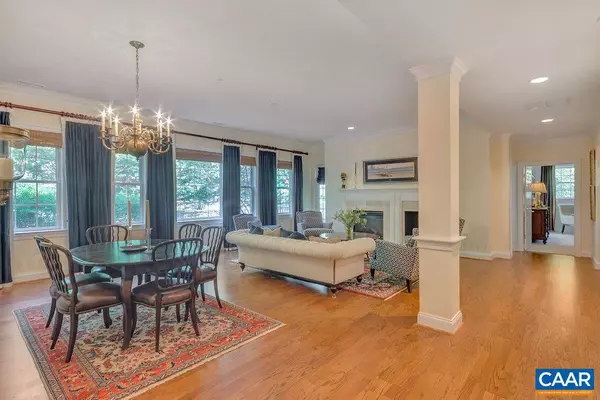$730,000
$779,000
6.3%For more information regarding the value of a property, please contact us for a free consultation.
2 Beds
3 Baths
2,542 SqFt
SOLD DATE : 03/17/2020
Key Details
Sold Price $730,000
Property Type Single Family Home
Sub Type Unit/Flat/Apartment
Listing Status Sold
Purchase Type For Sale
Square Footage 2,542 sqft
Price per Sqft $287
Subdivision White Gables Condos
MLS Listing ID 595150
Sold Date 03/17/20
Style Other
Bedrooms 2
Full Baths 2
Half Baths 1
Condo Fees $60
HOA Fees $736/mo
HOA Y/N Y
Abv Grd Liv Area 2,542
Originating Board CAAR
Year Built 2006
Annual Tax Amount $5,812
Tax Year 2018
Property Description
Experience casual elegance at White Gables! Surrounded by Charlottesville?s best highlights, including Farmington, Birdwood, JPJ & Boar?s Head Resort, this 2 BR 2 bath condominium offers privacy, security, and expansive entertaining possibilities. Stunning one level open floor plan with 10' ceilings, gas fireplace & fine architectural details includes a wrap around porch and a separate home office. New HVAC and hot water heater. Guest bath renovation w/ Carrara marble, granite counter, tiled walk-in shower and radiant heat flooring.White Gables, a boutique community of 3 Jefferson inspired Pavilions with 10 condos per building, offers a luxury and turnkey lifestyle. Secure entry, enclosed parking for 2 cars & large private storage unit.,Fireplace in Living Room
Location
State VA
County Albemarle
Zoning CO
Rooms
Other Rooms Living Room, Dining Room, Primary Bedroom, Kitchen, Den, Foyer, Laundry, Office, Utility Room, Primary Bathroom, Full Bath, Half Bath, Additional Bedroom
Basement Interior Access
Main Level Bedrooms 2
Interior
Interior Features Walk-in Closet(s), WhirlPool/HotTub, Breakfast Area, Kitchen - Eat-In, Kitchen - Island, Pantry, Wine Storage, Entry Level Bedroom
Heating Heat Pump(s)
Cooling Heat Pump(s)
Fireplaces Number 1
Fireplaces Type Gas/Propane, Fireplace - Glass Doors
Equipment Dryer, Washer, Dishwasher, Disposal, Microwave, Refrigerator, Oven - Wall, Cooktop
Fireplace Y
Appliance Dryer, Washer, Dishwasher, Disposal, Microwave, Refrigerator, Oven - Wall, Cooktop
Exterior
Exterior Feature Patio(s), Porch(es)
Garage Other, Garage - Side Entry
Amenities Available Security, Extra Storage
Accessibility None
Porch Patio(s), Porch(es)
Garage N
Building
Lot Description Landscaping, Sloping, Open
Story 1
Foundation Block
Sewer Public Sewer
Water Community
Architectural Style Other
Level or Stories 1
Additional Building Above Grade, Below Grade
Structure Type 9'+ Ceilings
New Construction N
Schools
Elementary Schools Murray
Middle Schools Henley
High Schools Western Albemarle
School District Albemarle County Public Schools
Others
HOA Fee Include Common Area Maintenance,Ext Bldg Maint,Insurance,Management,Reserve Funds,Road Maintenance,Snow Removal,Trash,Lawn Maintenance
Senior Community No
Ownership Condominium
Security Features Security System,Intercom,Monitored,Smoke Detector
Special Listing Condition Standard
Read Less Info
Want to know what your home might be worth? Contact us for a FREE valuation!

Our team is ready to help you sell your home for the highest possible price ASAP

Bought with TOMMY BRANNOCK • LORING WOODRIFF REAL ESTATE ASSOCIATES

43777 Central Station Dr, Suite 390, Ashburn, VA, 20147, United States
GET MORE INFORMATION






