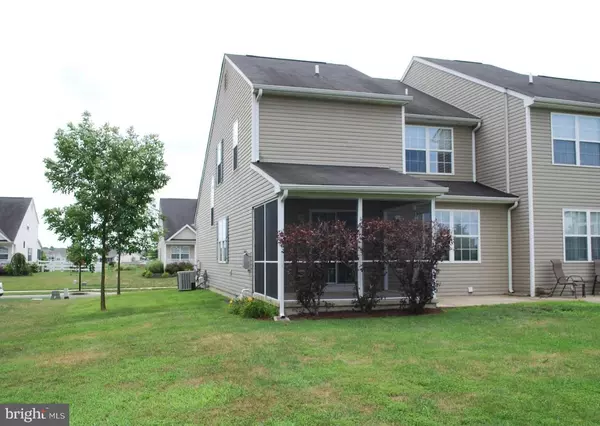$244,900
$244,900
For more information regarding the value of a property, please contact us for a free consultation.
3 Beds
3 Baths
1,750 SqFt
SOLD DATE : 01/08/2020
Key Details
Sold Price $244,900
Property Type Condo
Sub Type Condo/Co-op
Listing Status Sold
Purchase Type For Sale
Square Footage 1,750 sqft
Price per Sqft $139
Subdivision Avonbridge
MLS Listing ID DENC490036
Sold Date 01/08/20
Style Contemporary,Colonial
Bedrooms 3
Full Baths 2
Half Baths 1
Condo Fees $100/mo
HOA Y/N N
Abv Grd Liv Area 1,750
Originating Board BRIGHT
Year Built 2006
Annual Tax Amount $2,594
Tax Year 2019
Lot Size 5,663 Sqft
Acres 0.13
Lot Dimensions 0.00 x 0.00
Property Description
Available Immediately, Appoquinimimk Schools, and Odessa National Golf Course Community all add up to outstanding Value for this 3 bd, 2.5 ba Semi-detached home with 1750 Sq. Ft. of living Space. This modern & open floorplan concept offers convenience(enter onto the Main Living Level....no steps)and a very flexible floor plan for today's ever changing and growing needs of your Family. There is a welcoming Front cover Porch, and as you enter the Home there is a Vaulted front to back volume ceiling Living Room with gorgeous real Hardwood floors and a Grand staircase with a Palladium window. The more casual area of the home is quite flexible, the Kitchen Features, upgraded Maple Cabinets, Stainless Steel G.E Appliance Package(Self Clean Range, Microwave D/W and Refrigerator)Recessed lighting, plus there is a Breakfast bar, Double door Pantry and a step saving First Floor Laundry(washer/Dryer included)with an upgraded Tile Floor, this area overlooks the Breakfast/Dining room and huge 22' x 13' Family room with a Gas Fireplace, recessed Lighting and a Sliding Glass door to Private Screen Porch and Patio, perfect for Entertaining and Grilling. The upgraded Powder room has all Kohler Fixtures w/ tile Floor. Upstairs the Master retreat features a Double Door entry nice sized Walk-in closet and a Three Piece tile bath. Generous secondary bedrooms w/ ceiling fans. The home was Professionally painted and all new Carpets were installed in January 2018. There is a Full basement waiting to be finished, a 1 car Garage w/ opener. Trane High "E" Natural Gas HVAC, all Appliances and window Treatments are Included Lighting upgrades throughout, as well as a 1 Year HMS Warranty. Owner is a Licensed Realtor in the State of De.
Location
State DE
County New Castle
Area South Of The Canal (30907)
Zoning S
Direction South
Rooms
Other Rooms Living Room, Dining Room, Primary Bedroom, Bedroom 2, Bedroom 3, Kitchen, Family Room
Basement Full
Interior
Interior Features Breakfast Area, Carpet, Ceiling Fan(s), Dining Area, Family Room Off Kitchen, Floor Plan - Open, Primary Bath(s), Pantry, Stall Shower, Window Treatments, Wood Floors
Hot Water Electric
Cooling Central A/C, Programmable Thermostat
Fireplaces Number 1
Fireplaces Type Corner, Gas/Propane
Fireplace Y
Heat Source Natural Gas
Laundry Main Floor
Exterior
Exterior Feature Patio(s), Porch(es), Screened
Garage Garage Door Opener, Inside Access
Garage Spaces 1.0
Waterfront N
Water Access N
Roof Type Architectural Shingle
Accessibility None
Porch Patio(s), Porch(es), Screened
Parking Type Attached Garage, Driveway, Off Street
Attached Garage 1
Total Parking Spaces 1
Garage Y
Building
Lot Description Level
Story 2
Sewer Public Sewer
Water Public
Architectural Style Contemporary, Colonial
Level or Stories 2
Additional Building Above Grade, Below Grade
New Construction N
Schools
School District Appoquinimink
Others
Pets Allowed Y
Senior Community No
Tax ID 14-013.13-109
Ownership Fee Simple
SqFt Source Assessor
Acceptable Financing USDA, Conventional, FHA, VA, Cash
Listing Terms USDA, Conventional, FHA, VA, Cash
Financing USDA,Conventional,FHA,VA,Cash
Special Listing Condition Standard
Pets Description No Pet Restrictions
Read Less Info
Want to know what your home might be worth? Contact us for a FREE valuation!

Our team is ready to help you sell your home for the highest possible price ASAP

Bought with Harriet Stokes • EXP Realty, LLC

43777 Central Station Dr, Suite 390, Ashburn, VA, 20147, United States
GET MORE INFORMATION






