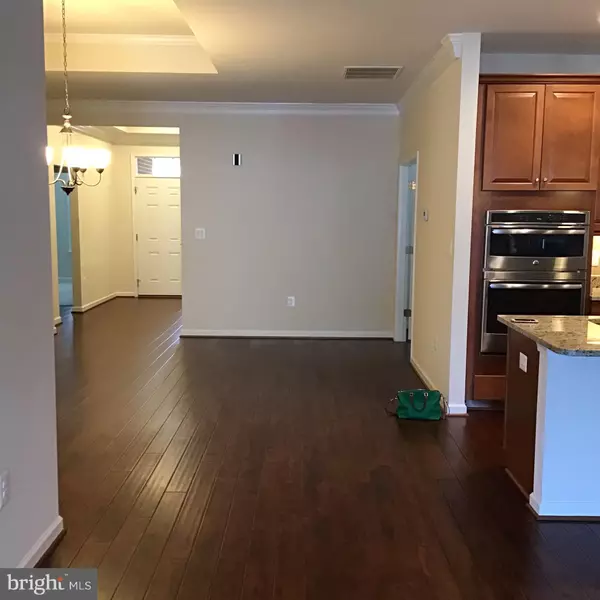$405,000
$424,900
4.7%For more information regarding the value of a property, please contact us for a free consultation.
4 Beds
3 Baths
4,304 SqFt
SOLD DATE : 09/30/2020
Key Details
Sold Price $405,000
Property Type Single Family Home
Sub Type Detached
Listing Status Sold
Purchase Type For Sale
Square Footage 4,304 sqft
Price per Sqft $94
Subdivision Virginia Heritage At Lee'S Park
MLS Listing ID VASP223430
Sold Date 09/30/20
Style Raised Ranch/Rambler
Bedrooms 4
Full Baths 3
HOA Fees $245/mo
HOA Y/N Y
Abv Grd Liv Area 2,152
Originating Board BRIGHT
Year Built 2015
Annual Tax Amount $3,342
Tax Year 2020
Lot Size 6,240 Sqft
Acres 0.14
Property Description
The Huntley Model is Waiting A New Owner! No Need To Build This Home Is Well Designed With Beautiful Features. From The Front Brick Porch Enter Foyer With Elegant Hardwood Flooring That Covers Study/Bedroom Dining Area (Generous In Size) To Gourmet Kitchen That Includes Beautiful CountertopsUpgraded Cabinets. Upgraded Stainless Steele Appliances Double Oven Gas Cook Top, Farm SinkPantry. The List Goes On! Family Room First Floor With Gas Fireplace. Enjoy The Over Sized Back PorchWith Vinyl Rails and Ceiling Fan. Master Suite Features Two Walk In Closets Separate Shower and TubWater Closet. Finished Huge Rec Room In Basement also Full Bath. Shop Room With Window has beebStudded and Electrical. Storage Is Not A Problem With This Home. Hurry, It Wont Last Long. Agents CallCamilla At 540-379-1199 With Any Questiions.
Location
State VA
County Spotsylvania
Zoning P2*
Rooms
Other Rooms Family Room
Basement Drain, Heated, Outside Entrance, Partially Finished, Rear Entrance, Sump Pump, Walkout Stairs, Windows, Workshop
Main Level Bedrooms 4
Interior
Interior Features Attic, Ceiling Fan(s), Carpet, Dining Area, Entry Level Bedroom, Family Room Off Kitchen, Floor Plan - Open, Kitchen - Gourmet, Kitchen - Island, Primary Bath(s), Pantry, Soaking Tub, Tub Shower, Walk-in Closet(s), Window Treatments
Hot Water Natural Gas
Heating Central
Cooling Ceiling Fan(s), Central A/C
Flooring Ceramic Tile, Carpet, Hardwood
Heat Source Natural Gas
Exterior
Garage Garage - Front Entry
Garage Spaces 2.0
Amenities Available Cable, Club House, Exercise Room, Fitness Center, Common Grounds, Party Room, Pool - Indoor, Pool - Outdoor, Swimming Pool
Waterfront N
Water Access N
View Garden/Lawn
Roof Type Shingle
Accessibility 2+ Access Exits, Doors - Lever Handle(s), Level Entry - Main
Parking Type Attached Garage, Driveway
Attached Garage 2
Total Parking Spaces 2
Garage Y
Building
Story 2
Sewer Public Sewer
Water Public
Architectural Style Raised Ranch/Rambler
Level or Stories 2
Additional Building Above Grade, Below Grade
Structure Type Dry Wall,Tray Ceilings
New Construction N
Schools
School District Spotsylvania County Public Schools
Others
HOA Fee Include Cable TV,Recreation Facility,Pool(s),Security Gate,Snow Removal,Trash
Senior Community Yes
Age Restriction 45
Tax ID 35M24-134-
Ownership Fee Simple
SqFt Source Assessor
Security Features Security Gate
Acceptable Financing Cash, FHA, VA
Listing Terms Cash, FHA, VA
Financing Cash,FHA,VA
Special Listing Condition Standard
Read Less Info
Want to know what your home might be worth? Contact us for a FREE valuation!

Our team is ready to help you sell your home for the highest possible price ASAP

Bought with Joseph J Bernard • Berkshire Hathaway HomeServices PenFed Realty

43777 Central Station Dr, Suite 390, Ashburn, VA, 20147, United States
GET MORE INFORMATION






