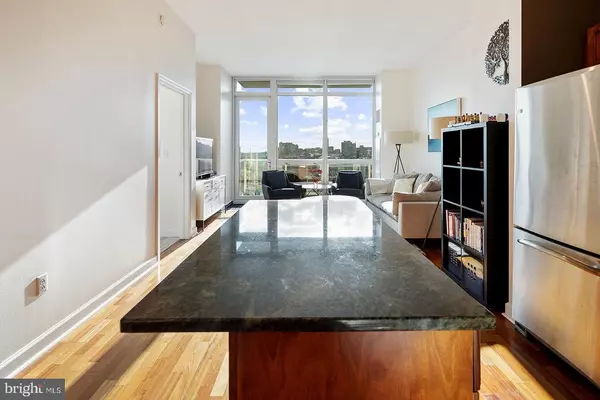$368,000
$374,900
1.8%For more information regarding the value of a property, please contact us for a free consultation.
2 Beds
2 Baths
981 SqFt
SOLD DATE : 03/26/2021
Key Details
Sold Price $368,000
Property Type Condo
Sub Type Condo/Co-op
Listing Status Sold
Purchase Type For Sale
Square Footage 981 sqft
Price per Sqft $375
Subdivision Waterfront Square
MLS Listing ID PAPH954710
Sold Date 03/26/21
Style Contemporary
Bedrooms 2
Full Baths 2
Condo Fees $690/mo
HOA Y/N N
Abv Grd Liv Area 981
Originating Board BRIGHT
Year Built 2009
Annual Tax Amount $585
Tax Year 2020
Lot Dimensions 0.00 x 0.00
Property Description
** STUNNING VIEWS, DEEDED PARKING, TAX ABATEMENT ** Welcome home to Philadelphia's most prestigious gated community - Waterfront Square. This meticulously maintained 2 BR/2 BA condo (located in the newest Reef building) has been freshly painted and upgraded with hardwood floors throughout. Open the front door and get ready to be greeted by an unbelievable amount of natural light that gleefully surrounds the entire home. The open floor plan features a chef's kitchen with premium stainless steel appliances and plenty of storage including a large center island. Spacious master bedroom features a custom walk-in closet and large ensuite bathroom with shower and bathtub along with a double vanity. The second bedroom is spacious, open and ideal for a guest room, den or quiet office. Large second full bathroom. Premium Bosch washer/dryer. Plenty of closets throughout. Take your pick of views! Enjoy your very own private panoramic views of either the ever-changing Philadelphia skyline or serene Delaware River skyline from unobstructed floor-to-ceiling windows or from your very own private balcony. Building amenities include 24-hour gated entry guard, building concierge, valet parking service, 25-meter swimming pool, riverfront sundeck, full-sized fitness center, available yoga and pilates classes, massage/spa center, multi-functional room for meetings and event functions, putting green, jog trail, two on-site dog runs and weekday shuttles to Center City. Waterfront Square is a commuter's dream--ideally located next to I-95 and I-676. ASSIGNED INDOOR PARKING INCLUDED (Close to entrance)! The complex is also surrounded by sports and concert venues, fine restaurants, bars, and Rivers Casino. Don't miss your chance to make this incredible home yours with historic low interest rates. Remaining 3.5 years left on tax abatement. (Agent and buyer to verify on Philadelphia BRT site). Video preview available. https://drive.google.com/file/d/14XIQhmdd2gRNF6Hj8zoP9wUpEpY9ftva/view?usp=sharing
Location
State PA
County Philadelphia
Area 19123 (19123)
Zoning CMX3
Rooms
Main Level Bedrooms 2
Interior
Interior Features Floor Plan - Open
Hot Water Natural Gas
Heating Central
Cooling Central A/C
Heat Source Natural Gas
Exterior
Parking Features Covered Parking
Garage Spaces 1.0
Parking On Site 1
Amenities Available Common Grounds, Community Center, Concierge, Elevator, Exercise Room, Fitness Center, Gated Community, Meeting Room, Picnic Area, Pool - Indoor, Recreational Center, Security, Swimming Pool, Transportation Service
Water Access N
Accessibility Elevator
Total Parking Spaces 1
Garage N
Building
Story 1
Unit Features Hi-Rise 9+ Floors
Sewer Public Sewer
Water Public
Architectural Style Contemporary
Level or Stories 1
Additional Building Above Grade, Below Grade
New Construction N
Schools
School District The School District Of Philadelphia
Others
HOA Fee Include Common Area Maintenance,Ext Bldg Maint,Health Club,Management,Pool(s),Sauna,Security Gate,Sewer,Snow Removal,Trash,Water
Senior Community No
Tax ID 888062542
Ownership Condominium
Acceptable Financing Cash, Conventional
Horse Property N
Listing Terms Cash, Conventional
Financing Cash,Conventional
Special Listing Condition Standard
Read Less Info
Want to know what your home might be worth? Contact us for a FREE valuation!

Our team is ready to help you sell your home for the highest possible price ASAP

Bought with Nicholas Keenan • Compass RE

43777 Central Station Dr, Suite 390, Ashburn, VA, 20147, United States
GET MORE INFORMATION






