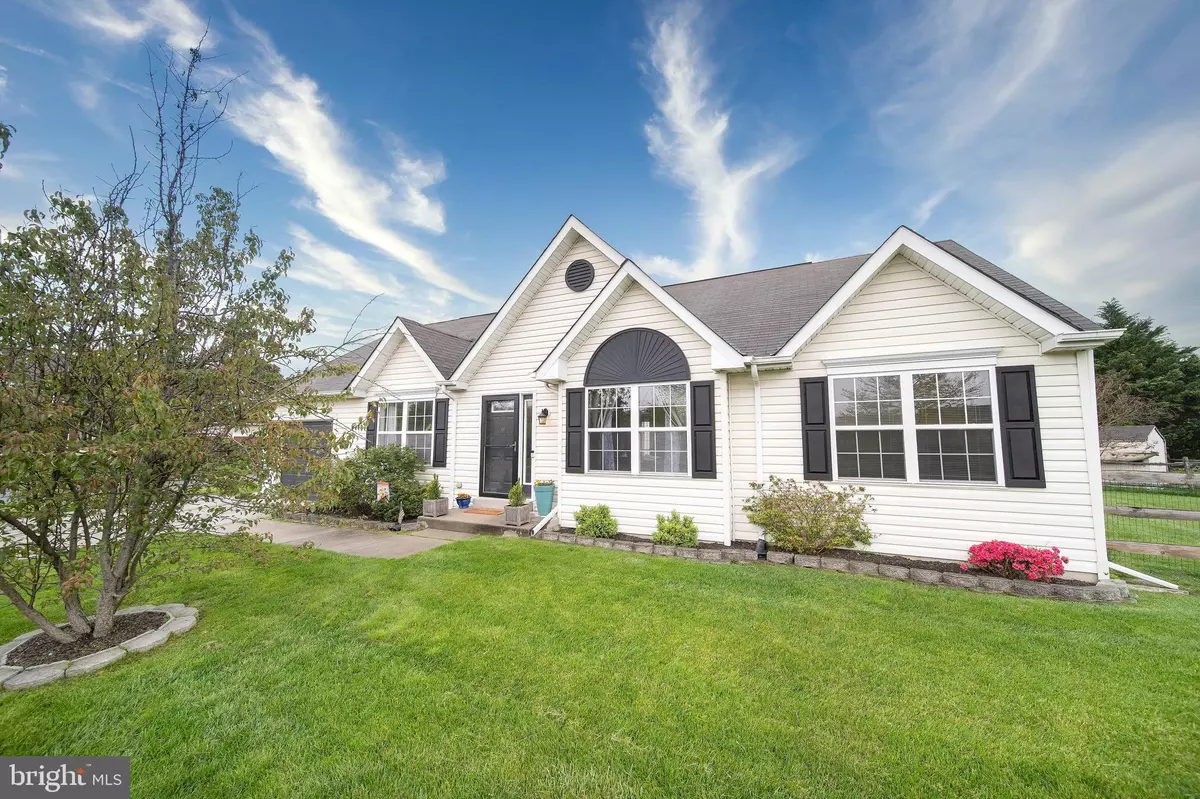$269,900
$269,900
For more information regarding the value of a property, please contact us for a free consultation.
3 Beds
2 Baths
1,325 SqFt
SOLD DATE : 06/25/2020
Key Details
Sold Price $269,900
Property Type Single Family Home
Sub Type Detached
Listing Status Sold
Purchase Type For Sale
Square Footage 1,325 sqft
Price per Sqft $203
Subdivision Townsend Station
MLS Listing ID DENC500770
Sold Date 06/25/20
Style Ranch/Rambler
Bedrooms 3
Full Baths 2
HOA Fees $15/ann
HOA Y/N Y
Abv Grd Liv Area 1,325
Originating Board BRIGHT
Year Built 2002
Annual Tax Amount $1,645
Tax Year 2019
Lot Size 9,148 Sqft
Acres 0.21
Lot Dimensions 70.70 x 122.80
Property Description
NEW PRICE to sell fast! Welcome to the lovely neighborhood of Townsend Station! 9 Brook Ramble is an adorable three bedroom, two bathroom, ranch home, sitting on a CORNER LOT! This neighborhood is so quiet and welcoming! The home has such character inside, and out! You will feel right at home, the minute you step foot inside! The soaring vaulted ceilings, and craftsmanship of the custom trim throughout the entire home, is so beautiful! Each bedroom is a perfect size for this rancher, with a walk-in closet in the master, and double closets in the additional bedrooms. The bathrooms and kitchen were all updated in 2015, as well as the a/c and hvac. Recessed lighting has been added in the kitchen as well. The kitchen has plenty of cabinet space, space for an eat in kitchen, pantry, stainless steal appliances, and a glass slider leading out to a fenced in back yard! The laundry room is a great size, with it's own storage closet. The home has a one car garage, but it is OVERSIZED and could accommodate two compact cars, or a car and a motorcycle, pop up camper, or shelving for storage! The crawlspace is 4ft high and a huge open space, perfect for storage. Not to mention, super clean (poured foundation and not a dirt floor!) The elementary school is within walking distance, and is in the new Odessa High School feeder pattern for 2020/2021! If you are looking for a move in ready home in the Appoquinimink School District, for an amazing price, then this IS IT! Schedule your tour now, before someone else does first!
Location
State DE
County New Castle
Area South Of The Canal (30907)
Zoning 25R1
Rooms
Other Rooms Living Room, Primary Bedroom, Bedroom 2, Bedroom 3, Kitchen
Main Level Bedrooms 3
Interior
Interior Features Attic, Breakfast Area, Carpet, Ceiling Fan(s), Chair Railings, Combination Kitchen/Dining, Crown Moldings, Dining Area, Floor Plan - Traditional, Kitchen - Eat-In, Pantry, Recessed Lighting, Walk-in Closet(s)
Hot Water Electric
Cooling Central A/C
Flooring Carpet, Vinyl, Hardwood
Equipment Built-In Microwave, Dishwasher, Disposal, Oven/Range - Electric, Refrigerator, Stainless Steel Appliances, Water Heater
Furnishings No
Fireplace N
Appliance Built-In Microwave, Dishwasher, Disposal, Oven/Range - Electric, Refrigerator, Stainless Steel Appliances, Water Heater
Heat Source Natural Gas
Laundry Main Floor, Hookup
Exterior
Garage Additional Storage Area, Garage - Front Entry, Inside Access, Oversized
Garage Spaces 3.0
Fence Rear, Split Rail
Utilities Available Cable TV Available, Electric Available, Phone Available, Natural Gas Available, Water Available
Water Access N
Roof Type Shingle
Accessibility None
Attached Garage 1
Total Parking Spaces 3
Garage Y
Building
Lot Description Corner, Front Yard, Rear Yard, SideYard(s), Cleared
Story 1
Foundation Crawl Space
Sewer Public Sewer
Water Public
Architectural Style Ranch/Rambler
Level or Stories 1
Additional Building Above Grade, Below Grade
Structure Type 9'+ Ceilings,Cathedral Ceilings,Dry Wall,High,Vaulted Ceilings
New Construction N
Schools
Elementary Schools Townsend Early Childhood Center
Middle Schools Meredith
School District Appoquinimink
Others
HOA Fee Include Common Area Maintenance,Snow Removal
Senior Community No
Tax ID 25-002.00-063
Ownership Fee Simple
SqFt Source Assessor
Security Features Carbon Monoxide Detector(s),Smoke Detector
Acceptable Financing Cash, Conventional, FHA, VA, USDA
Horse Property N
Listing Terms Cash, Conventional, FHA, VA, USDA
Financing Cash,Conventional,FHA,VA,USDA
Special Listing Condition Standard
Read Less Info
Want to know what your home might be worth? Contact us for a FREE valuation!

Our team is ready to help you sell your home for the highest possible price ASAP

Bought with Stephen J Mottola • Long & Foster Real Estate, Inc.

43777 Central Station Dr, Suite 390, Ashburn, VA, 20147, United States
GET MORE INFORMATION






