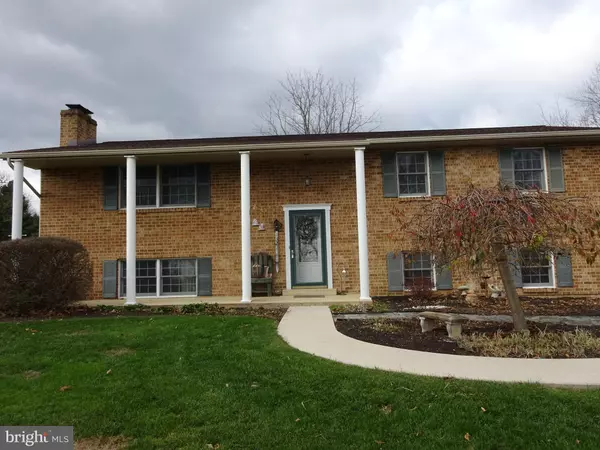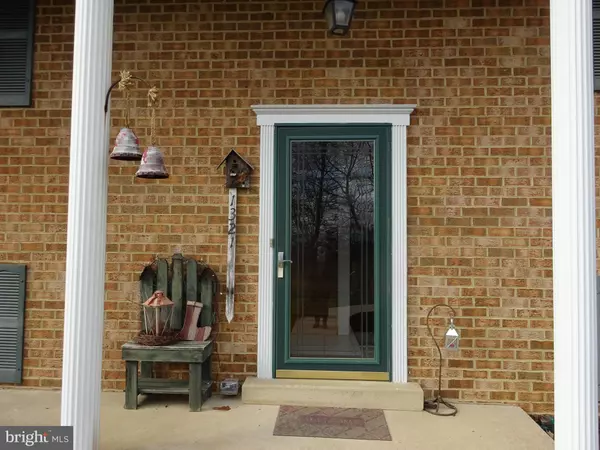$256,000
$259,900
1.5%For more information regarding the value of a property, please contact us for a free consultation.
3 Beds
2 Baths
2,010 SqFt
SOLD DATE : 02/26/2021
Key Details
Sold Price $256,000
Property Type Single Family Home
Sub Type Detached
Listing Status Sold
Purchase Type For Sale
Square Footage 2,010 sqft
Price per Sqft $127
Subdivision Woodside Park
MLS Listing ID PAFL176878
Sold Date 02/26/21
Style Bi-level
Bedrooms 3
Full Baths 2
HOA Y/N N
Abv Grd Liv Area 1,510
Originating Board BRIGHT
Year Built 1971
Annual Tax Amount $3,135
Tax Year 2020
Lot Size 0.500 Acres
Acres 0.5
Property Description
Country Neighborhood! Peaceful pastoral front views grace this well maintained Bi-level with inviting front entrance with brick retaining wall, front porch with pillars, foyer entry with solid wood stairs, living room has French doors to dining area with wood floors, outstanding Hickory kitchen w/stainless steel appliances, granite counters, tiled backsplash - a style to stand the test of time! Beautiful sunroom to bring the outdoors inside....a nature lovers dream....windows galore....cathedral ceiling, recessed lighting and ceramic tiled floor....heat & air for year round enjoyment. 3 bedrooms, 2 baths, laundry sink and stacked washer & dryer for laundry ease! Lower level has family room with brick FP with gas logs for hassle free fireplace usage - lower level could be utilized for hobbies, children's play area or even an at home office....keep the clutter from the main level living area. Level backyard is a real pleaser....trek deck, pergola, built-in benches, swing set conveys and lawn shed. Large paved driveway, 2 car garage with side personal door. Mailing address is Waynesboro - Greencastle for search purposes....Antrim Township, Greencastle School District. Room sizes and square feet are approx.
Location
State PA
County Franklin
Area Antrim Twp (14501)
Zoning MDR
Rooms
Other Rooms Living Room, Dining Room, Primary Bedroom, Bedroom 2, Bedroom 3, Kitchen, Family Room, Foyer, Sun/Florida Room
Basement Full
Main Level Bedrooms 3
Interior
Interior Features Built-Ins, Carpet, Dining Area, Recessed Lighting, Wood Floors
Hot Water Electric
Heating Baseboard - Electric, Heat Pump(s)
Cooling Heat Pump(s), Central A/C
Flooring Hardwood, Carpet, Ceramic Tile
Fireplaces Number 1
Fireplaces Type Gas/Propane
Equipment Oven/Range - Electric, Microwave, Refrigerator, Freezer, Washer/Dryer Stacked
Fireplace Y
Appliance Oven/Range - Electric, Microwave, Refrigerator, Freezer, Washer/Dryer Stacked
Heat Source Electric
Laundry Basement
Exterior
Exterior Feature Porch(es), Deck(s), Patio(s)
Parking Features Garage - Side Entry, Garage Door Opener
Garage Spaces 2.0
Utilities Available Cable TV
Water Access N
View Pasture
Roof Type Shingle
Accessibility Other
Porch Porch(es), Deck(s), Patio(s)
Attached Garage 2
Total Parking Spaces 2
Garage Y
Building
Lot Description Landscaping
Story 2
Sewer Public Sewer
Water Cistern
Architectural Style Bi-level
Level or Stories 2
Additional Building Above Grade, Below Grade
New Construction N
Schools
Elementary Schools Greencastle-Antrim
Middle Schools Greencastle-Antrim
High Schools Greencastle-Antrim
School District Greencastle-Antrim
Others
Senior Community No
Tax ID 1-A32M-24
Ownership Fee Simple
SqFt Source Estimated
Special Listing Condition Standard
Read Less Info
Want to know what your home might be worth? Contact us for a FREE valuation!

Our team is ready to help you sell your home for the highest possible price ASAP

Bought with TRINITY GARCIA • JAK Real Estate

43777 Central Station Dr, Suite 390, Ashburn, VA, 20147, United States
GET MORE INFORMATION






