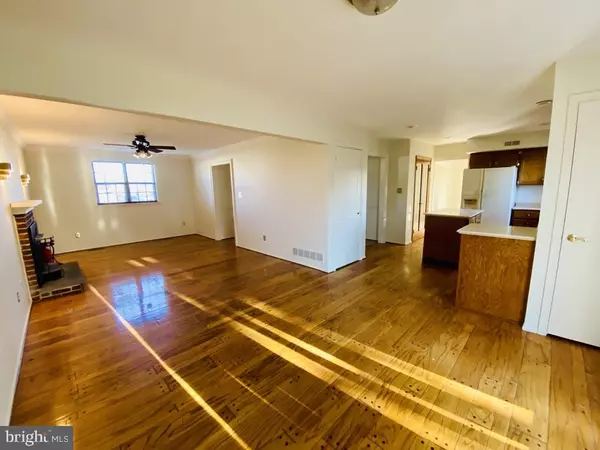$270,000
$275,000
1.8%For more information regarding the value of a property, please contact us for a free consultation.
4 Beds
4 Baths
3,446 SqFt
SOLD DATE : 07/22/2020
Key Details
Sold Price $270,000
Property Type Single Family Home
Sub Type Detached
Listing Status Sold
Purchase Type For Sale
Square Footage 3,446 sqft
Price per Sqft $78
Subdivision Salem Woods
MLS Listing ID DENC498340
Sold Date 07/22/20
Style Colonial
Bedrooms 4
Full Baths 3
Half Baths 1
HOA Fees $3/ann
HOA Y/N Y
Abv Grd Liv Area 2,225
Originating Board BRIGHT
Year Built 1985
Annual Tax Amount $2,763
Tax Year 2019
Lot Size 10,019 Sqft
Acres 0.23
Lot Dimensions 112.20 X 90.00
Property Description
Visit this home virtually: http://www.vht.com/434049842/IDXS - **Home under Contract with Home Sale Contingency. Seller still open to accepting back-up offers.**Visit this home virtually: http://www.vht.com/434049842/IDXS - Welcome to Salem Woods! This lovely 4 bedroom 3.5 bath colonial home awaits it's new owners. This well maintained and recently freshened up home, is nestled on a quiet and quaint cul-de-sac street corner. This home is just the right size for any growing family, hosting a living room with the warmth of the beautiful hardwood floors and the glow of a fire in the brick fireplace. The spacious main floor eat-in kitchen has quick access to your private fenced in back yard with a nice deck, great for entertaining or relaxing during those long summer days and nights. The family room offers a great space for you and the family to enjoy movie nights or just to relax. Speaking of great spaces, this home in addition to all it has to offer, has a partially finished basement with a kitchen and full bathroom! This is the type of home and location that most buyers have been looking for, you need not look any further than 209 Megan Ct. Conveniently located to I-95, Rt.1, Rt. 273, Christiana Mall, Christiana Hospital, Downtown Newark, and plenty of restaurants to choose from. This Home is being sold "AS-IS", "Where-Is". Buyers inspection will be for informational purposes only. Seller will not perform additional repairs.
Location
State DE
County New Castle
Area Newark/Glasgow (30905)
Zoning NCPUD
Rooms
Other Rooms Living Room, Dining Room, Primary Bedroom, Bedroom 2, Bedroom 3, Kitchen, Family Room, Basement, Bedroom 1
Basement Fully Finished
Interior
Interior Features 2nd Kitchen, Breakfast Area, Ceiling Fan(s), Dining Area, Family Room Off Kitchen
Hot Water Electric
Heating Forced Air, Heat Pump(s)
Cooling Central A/C
Flooring Ceramic Tile, Hardwood, Partially Carpeted
Fireplaces Number 1
Fireplaces Type Brick
Equipment Cooktop, Dishwasher, Dryer - Electric, Microwave, Oven/Range - Electric, Refrigerator, Washer, Water Heater
Fireplace Y
Appliance Cooktop, Dishwasher, Dryer - Electric, Microwave, Oven/Range - Electric, Refrigerator, Washer, Water Heater
Heat Source Electric
Laundry Main Floor
Exterior
Exterior Feature Patio(s)
Parking Features Garage - Side Entry, Garage Door Opener
Garage Spaces 5.0
Fence Rear
Utilities Available Cable TV, DSL Available, Electric Available, Phone Available, Sewer Available, Water Available
Water Access N
Roof Type Pitched,Shingle
Accessibility None
Porch Patio(s)
Attached Garage 2
Total Parking Spaces 5
Garage Y
Building
Lot Description Cul-de-sac
Story 2
Foundation Concrete Perimeter
Sewer Public Sewer
Water Public
Architectural Style Colonial
Level or Stories 2
Additional Building Above Grade, Below Grade
Structure Type Dry Wall,9'+ Ceilings
New Construction N
Schools
Elementary Schools Mcvey
Middle Schools Kirk
High Schools Christiana
School District Christina
Others
Senior Community No
Tax ID 09-037.40-100
Ownership Fee Simple
SqFt Source Assessor
Acceptable Financing Cash, Conventional
Horse Property N
Listing Terms Cash, Conventional
Financing Cash,Conventional
Special Listing Condition Standard
Read Less Info
Want to know what your home might be worth? Contact us for a FREE valuation!

Our team is ready to help you sell your home for the highest possible price ASAP

Bought with Kerry L Clark • RE/MAX Associates - Newark

43777 Central Station Dr, Suite 390, Ashburn, VA, 20147, United States
GET MORE INFORMATION






