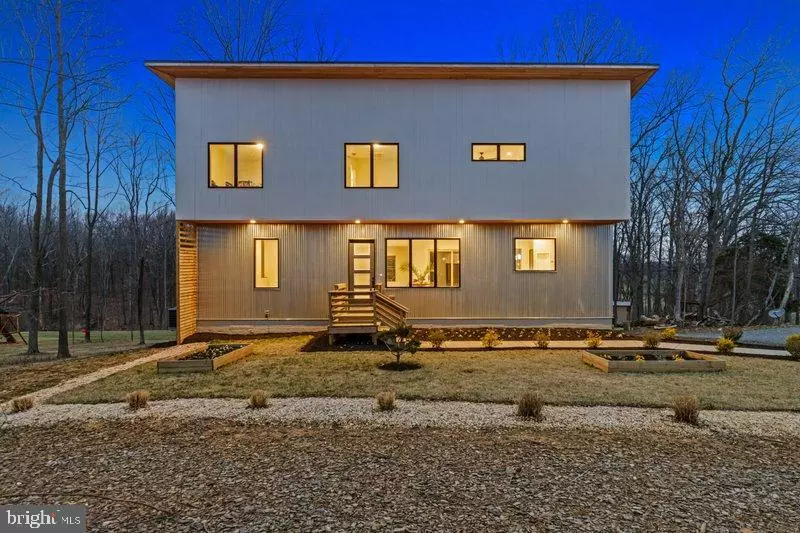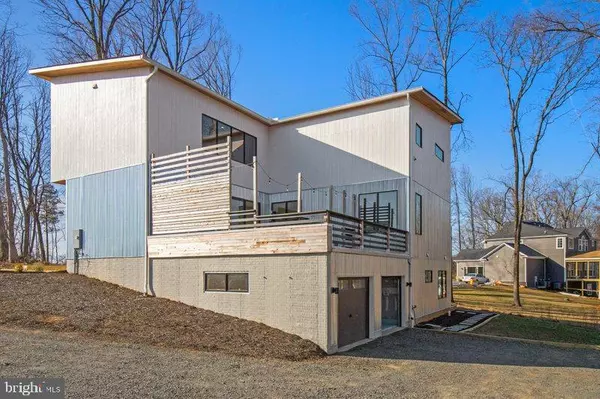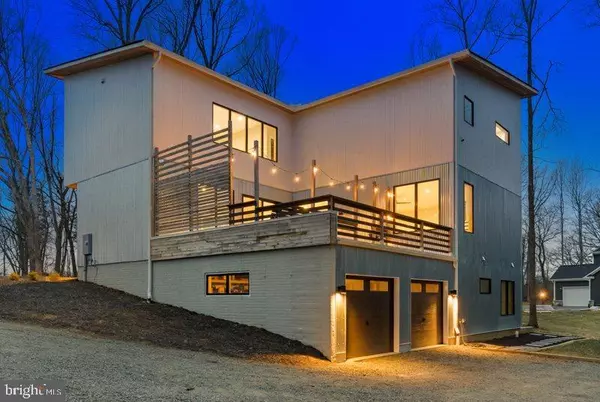$865,000
$849,900
1.8%For more information regarding the value of a property, please contact us for a free consultation.
4 Beds
5 Baths
3,872 SqFt
SOLD DATE : 04/08/2021
Key Details
Sold Price $865,000
Property Type Single Family Home
Sub Type Detached
Listing Status Sold
Purchase Type For Sale
Square Footage 3,872 sqft
Price per Sqft $223
Subdivision Mill Road Farm
MLS Listing ID VALO431918
Sold Date 04/08/21
Style Contemporary
Bedrooms 4
Full Baths 4
Half Baths 1
HOA Y/N N
Abv Grd Liv Area 3,248
Originating Board BRIGHT
Year Built 2019
Annual Tax Amount $7,458
Tax Year 2021
Lot Size 1.890 Acres
Acres 1.89
Property Description
Open House Cancelled. Stunning one year young custom single family home in the heart of Leesburg. Nestled away in the serene setting of the Mill Wood Farm subdivision and sitting on 2 acres, this home retreat will give the best of all worlds located only minutes from downtown Leesburg and major routes, providing you with the peace and comfort of rural living while giving you easy access to all of Loudoun County's finest amenities. As you arrive you will be impressed with the home's unique contemporary design with rear entry two car garage and the nearly 2 acres of land featuring pristine landscaping and outdoor spaces for relaxing and entertaining. Once inside you will be greeted by the bright and open floor plan featuring over 3,800 square feet of finished living space. This home boasts flowing wide plank wood floors on the first and second levels. Gourmet kitchen features upgraded cabinets, quartz countertops with waterfall island, picturesque windows, tile backsplash and stainless steel appliances. You will find beautiful finishes throughout including upgraded hardware, bathrooms with lovely tile work, as well as stylish lighting. Lower level features a 600 square feet of finished versatile space to fit any need and another 1,000 square feet of unfinished space ready for your customization. Enjoy the coming spring season on your 500 square foot deck overlooking the natural wooded setting. Don't let this home slip away!
Location
State VA
County Loudoun
Zoning 03
Direction East
Rooms
Basement Full
Interior
Interior Features Ceiling Fan(s), Water Treat System
Hot Water Electric
Heating Heat Pump(s)
Cooling Central A/C
Flooring Wood
Equipment Built-In Microwave, Dishwasher, Disposal, Dryer, Freezer, Refrigerator, Stove, Washer
Furnishings No
Fireplace N
Appliance Built-In Microwave, Dishwasher, Disposal, Dryer, Freezer, Refrigerator, Stove, Washer
Heat Source Electric
Exterior
Exterior Feature Deck(s)
Garage Garage - Rear Entry
Garage Spaces 4.0
Utilities Available Electric Available
Waterfront N
Water Access N
View Pasture
Roof Type Asphalt
Street Surface Gravel
Accessibility None
Porch Deck(s)
Road Frontage City/County
Attached Garage 2
Total Parking Spaces 4
Garage Y
Building
Story 3
Foundation Concrete Perimeter
Sewer Septic = # of BR
Water Private, Well
Architectural Style Contemporary
Level or Stories 3
Additional Building Above Grade, Below Grade
Structure Type Dry Wall
New Construction N
Schools
Elementary Schools Evergreen Mill
Middle Schools J. L. Simpson
High Schools Loudoun County
School District Loudoun County Public Schools
Others
Senior Community No
Tax ID 351183140000
Ownership Fee Simple
SqFt Source Assessor
Special Listing Condition Standard
Read Less Info
Want to know what your home might be worth? Contact us for a FREE valuation!

Our team is ready to help you sell your home for the highest possible price ASAP

Bought with Mark J Frazier • Pearson Smith Realty, LLC

43777 Central Station Dr, Suite 390, Ashburn, VA, 20147, United States
GET MORE INFORMATION






