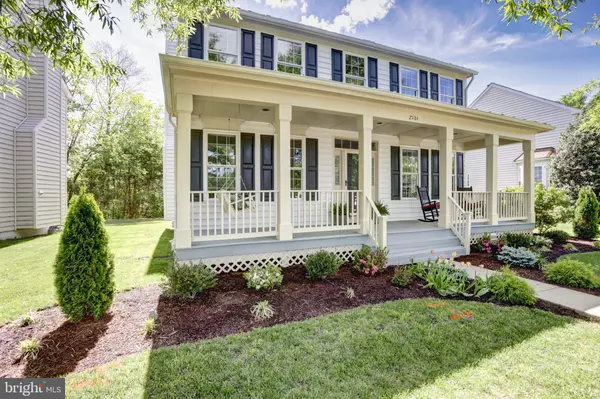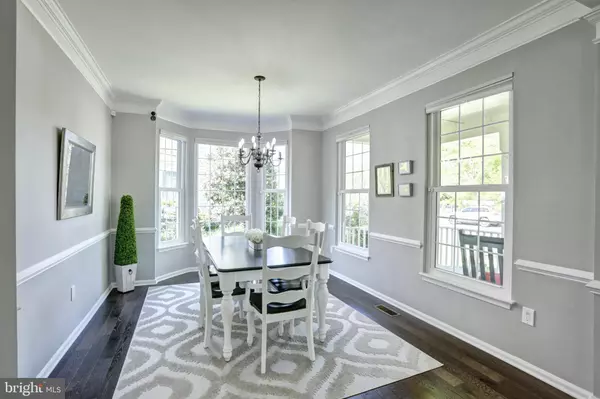$745,000
$650,000
14.6%For more information regarding the value of a property, please contact us for a free consultation.
4 Beds
4 Baths
3,200 SqFt
SOLD DATE : 06/22/2021
Key Details
Sold Price $745,000
Property Type Single Family Home
Sub Type Detached
Listing Status Sold
Purchase Type For Sale
Square Footage 3,200 sqft
Price per Sqft $232
Subdivision South Riding
MLS Listing ID VALO437712
Sold Date 06/22/21
Style Colonial
Bedrooms 4
Full Baths 3
Half Baths 1
HOA Fees $94/mo
HOA Y/N Y
Abv Grd Liv Area 2,148
Originating Board BRIGHT
Year Built 1996
Annual Tax Amount $5,616
Tax Year 2021
Lot Size 7,841 Sqft
Acres 0.18
Property Description
From top to bottom, these owners have thought of everything. From the newly painted porch to the brand-new glass storm door that invites you in to this beauty. The first thing to greet you are the beautiful dark, new hardwood floors, followed by a Farmhouse-inspired staircase. Walking into this newly painted home is a breath of fresh air. The paint color says it all - Chic Gray. Everywhere you turn you are met with upgrades. You are then flanked by the formal dining room and the spacious living room. As you venture in to this space, it gets better and better. This open floor concept is flooded with light. The warmth of the home mixed with the cool chic design, is nothing less than sweet perfection. In addition to the newly updated hardwood floors throughout the main level, and newly painted interior walls on all levels, enjoy the updated kitchen and bathrooms. Kitchen cabinets have been refaced and painted. The kitchen has a new sink, lovely new granite countertops, a stunning new backsplash, along with all new appliances. This home is ready to entertain. After a long day, take a shower in your primary bathroom that is now home to a new glass shower enclosure. Sit and enjoy a book by the gas fireplace in the spacious family room. Feel like entertaining? Nothing is better than taking a few steps out of your kitchen thru the brand-new sliding glass door to grill or just to sit and enjoy your newly painted deck and your newly replaced floor boards along with the new landscaping and the other beauties of nature that surround this exquisite home. If this isnt enough to get you excited, lets keep goingOther updates include: New bathroom mirrors and new bathroom fixtures on the top two levels. New ceiling fans with lights in the top-level bedrooms. The primary bedroom has a remote control for the ceiling fan with lights for that little extra convenience, because who doesnt appreciate a little something special. All new carpeting as well as new padding throughout. Fully finished basement with full bath is ready for out of town guests or perfect for an au pair suite. Enjoy the new shades throughout the entire home. New door handles and hinges. New outlets, ALL NEW light fixtures throughout the home. The Garage floors have been upgraded with Epoxy as well as freshly painted walls, Sidings replaced in 2017, Driveway resealed in 2021, New mailbox and updated landscaping. This home has it all! Lets not forget the New furnace (2020) New AC with Humidifier added (2020), Roof (2017) Front end windows (2017) and the beautiful mature trees that have been growing for the past 31 years. Outside of this impeccable property is wide sidewalks to enjoy your strolls around this amazing South Riding community. There is a park so close, that if you have children, you will surely come to love this amenity. The homeowners love the energy of this neighborhood, the easy access to the 50 as a commuter into DC and the fact that after a long day, this neighborhood can still feel quiet in the best way. You do NOT want to miss out on this INCREDIBLE property!
Location
State VA
County Loudoun
Zoning 05
Rooms
Basement Full, Connecting Stairway, Fully Finished, Heated, Improved, Interior Access
Interior
Interior Features Breakfast Area, Ceiling Fan(s), Chair Railings, Crown Moldings, Dining Area, Family Room Off Kitchen, Floor Plan - Open, Formal/Separate Dining Room, Kitchen - Eat-In, Kitchen - Island, Kitchen - Table Space, Pantry, Primary Bath(s), Soaking Tub, Upgraded Countertops, Wood Floors
Hot Water Natural Gas
Heating Forced Air
Cooling Ceiling Fan(s), Central A/C
Fireplaces Number 1
Fireplaces Type Fireplace - Glass Doors, Gas/Propane, Mantel(s)
Equipment Built-In Microwave, Dishwasher, Disposal, Dryer, Exhaust Fan, Icemaker, Microwave, Oven/Range - Electric, Refrigerator, Stove, Washer, Water Heater
Fireplace Y
Window Features Double Pane,Screens
Appliance Built-In Microwave, Dishwasher, Disposal, Dryer, Exhaust Fan, Icemaker, Microwave, Oven/Range - Electric, Refrigerator, Stove, Washer, Water Heater
Heat Source Natural Gas
Exterior
Exterior Feature Deck(s), Porch(es)
Garage Garage - Rear Entry, Garage Door Opener, Inside Access
Garage Spaces 2.0
Amenities Available Baseball Field, Basketball Courts, Bike Trail, Club House, Common Grounds, Community Center, Jog/Walk Path, Meeting Room, Picnic Area, Pool - Outdoor, Recreational Center, Soccer Field, Swimming Pool, Tennis Courts, Tot Lots/Playground, Volleyball Courts
Waterfront N
Water Access N
View Garden/Lawn, Trees/Woods
Roof Type Composite,Shingle
Accessibility None
Porch Deck(s), Porch(es)
Attached Garage 2
Total Parking Spaces 2
Garage Y
Building
Lot Description Backs to Trees, Landscaping
Story 3
Sewer Public Sewer
Water Public
Architectural Style Colonial
Level or Stories 3
Additional Building Above Grade, Below Grade
Structure Type 9'+ Ceilings,Dry Wall,Vaulted Ceilings
New Construction N
Schools
Elementary Schools Hutchison Farm
Middle Schools J. Michael Lunsford
High Schools Freedom
School District Loudoun County Public Schools
Others
HOA Fee Include Common Area Maintenance,Insurance,Management,Pool(s),Recreation Facility,Reserve Funds,Road Maintenance,Snow Removal,Trash
Senior Community No
Tax ID 127177506000
Ownership Fee Simple
SqFt Source Assessor
Security Features Main Entrance Lock,Smoke Detector
Special Listing Condition Standard
Read Less Info
Want to know what your home might be worth? Contact us for a FREE valuation!

Our team is ready to help you sell your home for the highest possible price ASAP

Bought with Aarti Sood • Redfin Corporation

43777 Central Station Dr, Suite 390, Ashburn, VA, 20147, United States
GET MORE INFORMATION






