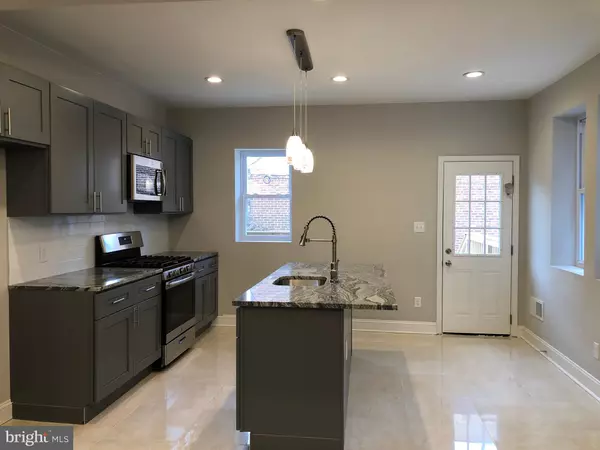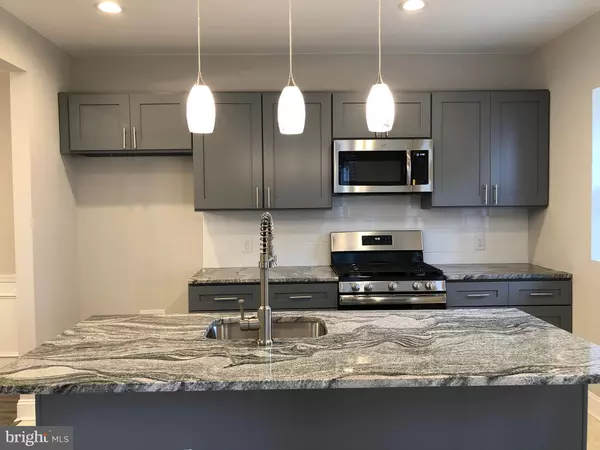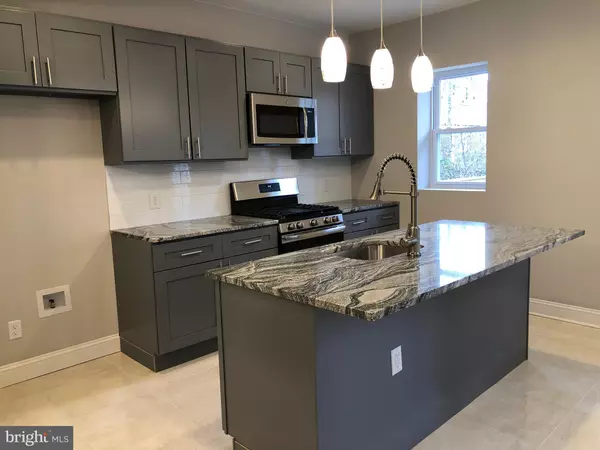$242,000
$249,999
3.2%For more information regarding the value of a property, please contact us for a free consultation.
5 Beds
3 Baths
2,100 SqFt
SOLD DATE : 02/21/2020
Key Details
Sold Price $242,000
Property Type Single Family Home
Sub Type Twin/Semi-Detached
Listing Status Sold
Purchase Type For Sale
Square Footage 2,100 sqft
Price per Sqft $115
Subdivision Logan
MLS Listing ID PAPH862394
Sold Date 02/21/20
Style Colonial
Bedrooms 5
Full Baths 3
HOA Y/N N
Abv Grd Liv Area 2,100
Originating Board BRIGHT
Year Built 1940
Annual Tax Amount $1,335
Tax Year 2020
Lot Size 1,950 Sqft
Acres 0.04
Lot Dimensions 20.00 x 97.50
Property Description
If you're searching for a gorgeous, completely renovated home on a quiet, family-oriented and tree lined street in a lovely neighborhood, your search may be over! Enter to find a spacious, open layout- living and dining area featuring recessed lighting, brand new floors, custom crown molding and plenty of windows illuminating natural sunlight throughout. The dining area features a charming chandelier. Continue towards the kitchen equipped with stainless steel appliances, beautiful white cabinetry, granite countertops and subway tile. Continuing towards the back of the home, there is a beautiful nice size deck. Head up the stairs to find three bedrooms, complete with wall to wall carpet and plenty of closet space. Completing this level, there is a full bathroom with lovely modern design. Heading up the second set of stairs, there are two additional bedrooms and another beautiful full bathroom! Additional upgrades include brand new plumbing, electric and HVAC unit. Photos don't do this beauty justice, schedule your showing today!
Location
State PA
County Philadelphia
Area 19141 (19141)
Zoning RSA3
Rooms
Basement Full
Main Level Bedrooms 5
Interior
Heating Forced Air
Cooling Central A/C
Heat Source Natural Gas
Exterior
Water Access N
Accessibility 2+ Access Exits
Garage N
Building
Story 3+
Sewer Public Sewer
Water Public
Architectural Style Colonial
Level or Stories 3+
Additional Building Above Grade, Below Grade
New Construction N
Schools
Elementary Schools Marshall Thurgood
Middle Schools Olney
High Schools Olney High
School District The School District Of Philadelphia
Others
Senior Community No
Tax ID 492005700
Ownership Fee Simple
SqFt Source Assessor
Acceptable Financing Conventional, Cash, FHA, VA
Horse Property N
Listing Terms Conventional, Cash, FHA, VA
Financing Conventional,Cash,FHA,VA
Special Listing Condition Standard
Read Less Info
Want to know what your home might be worth? Contact us for a FREE valuation!

Our team is ready to help you sell your home for the highest possible price ASAP

Bought with Jae J Jones-Wright • Legacy Enterprise Realty Co.

43777 Central Station Dr, Suite 390, Ashburn, VA, 20147, United States
GET MORE INFORMATION






