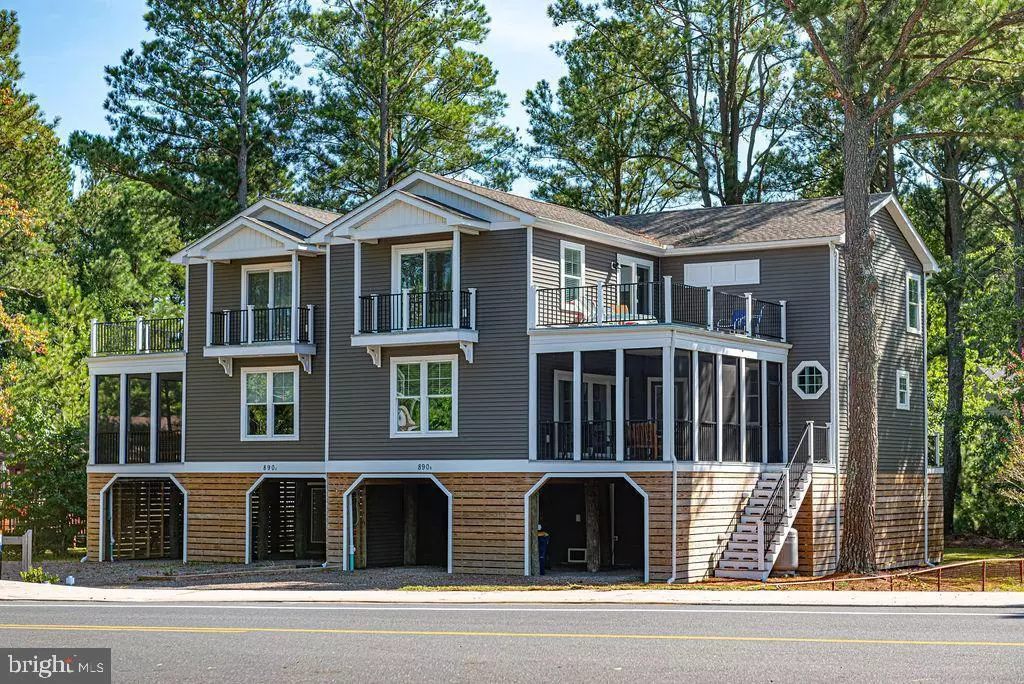$670,000
$689,000
2.8%For more information regarding the value of a property, please contact us for a free consultation.
4 Beds
4 Baths
3,100 SqFt
SOLD DATE : 03/01/2021
Key Details
Sold Price $670,000
Property Type Condo
Sub Type Condo/Co-op
Listing Status Sold
Purchase Type For Sale
Square Footage 3,100 sqft
Price per Sqft $216
Subdivision None Available
MLS Listing ID DESU176318
Sold Date 03/01/21
Style Coastal
Bedrooms 4
Full Baths 3
Half Baths 1
Condo Fees $4,000/ann
HOA Y/N N
Abv Grd Liv Area 3,100
Originating Board BRIGHT
Year Built 2018
Annual Tax Amount $2,122
Tax Year 2020
Lot Size 0.510 Acres
Acres 0.51
Lot Dimensions 100.00 x 224.00
Property Description
This stunning Coastal style home, built by premier builder Miken, is a dream for everyday living or a beach house getaway. With 9' ceilings and expansive windows, light floods the bright white kitchen and open-concept living area which boasts a gas fireplace beautifully surrounded by ceramic tile and floor-to-ceiling detailing. High-end finishes include custom hardwood floors, granite countertops, stainless steel appliances, and more. With 4 bedrooms, 3.5 bathrooms, including 2 large owners bedrooms with ensuite baths, and an additional upstairs living area, there's plenty of space to relax, or invite family and friends to your retreat. Soak in the joys of outdoor beach living on the several screened porches and balconies or in the tree-lined backyard. There's plenty of covered parking and areas to store bikes and outdoor equipment, and even a convenient outdoor shower. Get to downtown Bethany Beach in minutes by bike ride or hop the trolley right outside! This like-new house is also a great rental property investment.
Location
State DE
County Sussex
Area Baltimore Hundred (31001)
Zoning RESIDENTIAL SINGLE FAMILY
Rooms
Main Level Bedrooms 1
Interior
Interior Features Breakfast Area, Carpet, Combination Kitchen/Dining, Combination Kitchen/Living, Entry Level Bedroom, Kitchen - Island, Primary Bath(s), Recessed Lighting, Wood Floors
Hot Water Tankless
Heating Heat Pump(s)
Cooling Central A/C
Flooring Carpet, Hardwood, Tile/Brick
Fireplaces Type Gas/Propane
Equipment Built-In Microwave, Dishwasher, Disposal, Dryer, Oven/Range - Electric, Refrigerator, Stainless Steel Appliances, Washer, Water Heater - Tankless
Furnishings Yes
Fireplace Y
Window Features Insulated,Screens
Appliance Built-In Microwave, Dishwasher, Disposal, Dryer, Oven/Range - Electric, Refrigerator, Stainless Steel Appliances, Washer, Water Heater - Tankless
Heat Source Electric
Laundry Dryer In Unit, Washer In Unit
Exterior
Exterior Feature Balcony, Deck(s), Porch(es), Screened
Garage Spaces 2.0
Waterfront N
Water Access N
Roof Type Architectural Shingle
Accessibility 2+ Access Exits
Porch Balcony, Deck(s), Porch(es), Screened
Total Parking Spaces 2
Garage N
Building
Story 3
Foundation Pilings
Sewer Public Sewer
Water Public
Architectural Style Coastal
Level or Stories 3
Additional Building Above Grade, Below Grade
Structure Type 9'+ Ceilings,Dry Wall
New Construction N
Schools
School District Indian River
Others
HOA Fee Include Insurance,Other
Senior Community No
Tax ID 134-13.00-148.00-B
Ownership Fee Simple
SqFt Source Assessor
Acceptable Financing Cash, Conventional
Listing Terms Cash, Conventional
Financing Cash,Conventional
Special Listing Condition Standard
Read Less Info
Want to know what your home might be worth? Contact us for a FREE valuation!

Our team is ready to help you sell your home for the highest possible price ASAP

Bought with TYSON MAYERS • NextHome Tomorrow Realty

43777 Central Station Dr, Suite 390, Ashburn, VA, 20147, United States
GET MORE INFORMATION






