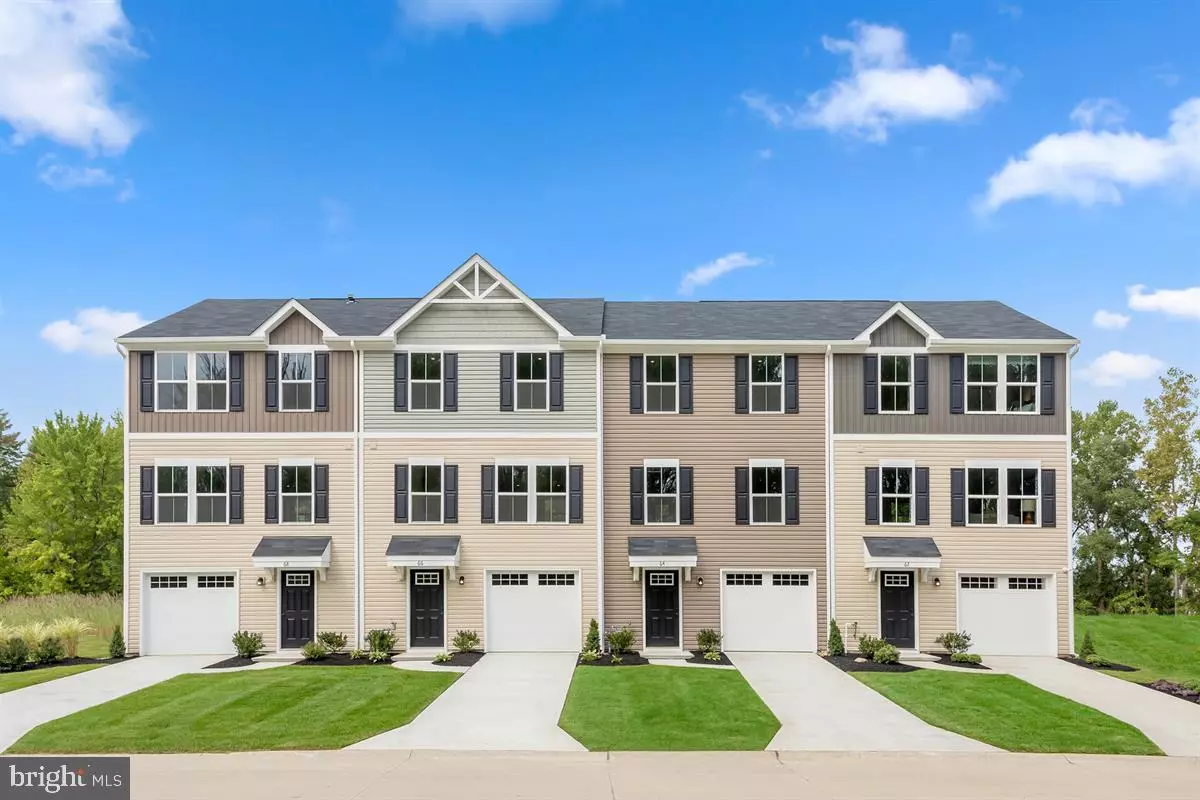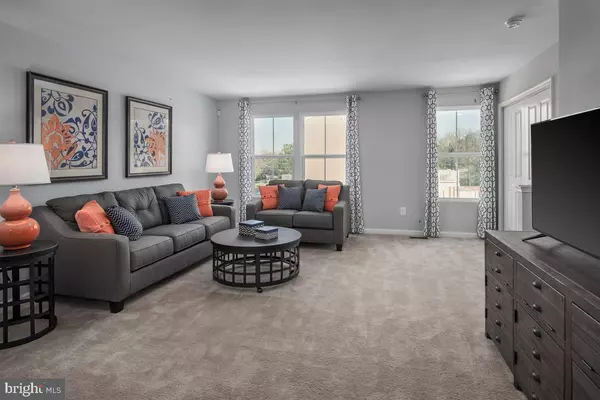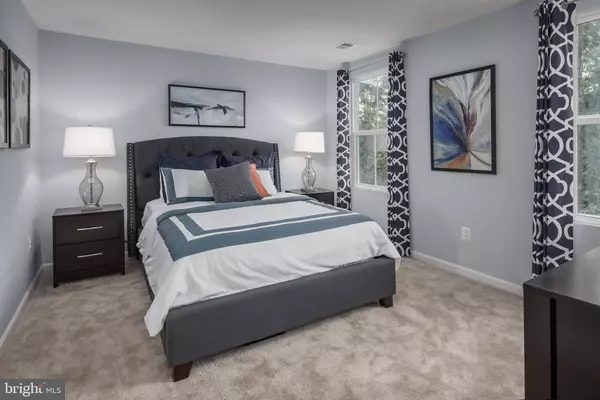$184,570
$183,490
0.6%For more information regarding the value of a property, please contact us for a free consultation.
3 Beds
2 Baths
1,307 SqFt
SOLD DATE : 05/15/2020
Key Details
Sold Price $184,570
Property Type Townhouse
Sub Type Interior Row/Townhouse
Listing Status Sold
Purchase Type For Sale
Square Footage 1,307 sqft
Price per Sqft $141
Subdivision Brookstone Trace
MLS Listing ID DESU153240
Sold Date 05/15/20
Style Contemporary
Bedrooms 3
Full Baths 2
HOA Fees $4/ann
HOA Y/N Y
Abv Grd Liv Area 1,307
Originating Board BRIGHT
Year Built 2020
Annual Tax Amount $1,400
Tax Year 2019
Lot Size 6,512 Sqft
Acres 0.15
Property Description
Brand new 2-story townhomes for less than the cost of rent, conveniently located in Milford! Welcome to Brookstone Trace, where owning a brand new home in Southern Delaware is not out of reach. First-time buyer? No worries! Our team will help guide you down the path of homeownership, from understanding financing and qualifying, uncovering the right loan program for your needs, selecting the perfect home-site and interior selections. Imagine owning your own home, 3 bedrooms, up to 2.5 baths, the possibility of an unfinished basement, can all be yours! Kiss your landlord goodbye and decorate however you want. Everything inside the home is brand new, which means you don't have to worry about repairs! All appliances are included, even the washer and dryer. At Brookstone Trace, we've simplified the building process to make home-buying easy and fun. From start to finish, you'll be amazed by how simple each step is. Pick the perfect home-site, choose the professionally-designed interior package with the finishes you love most, and you're ready to move in! Schedule your visit today! Onsite unlicensed sales agent represents the builder.
Location
State DE
County Sussex
Area Cedar Creek Hundred (31004)
Zoning TN
Interior
Interior Features Combination Kitchen/Dining, Floor Plan - Open, Primary Bath(s), Tub Shower, Walk-in Closet(s)
Hot Water Natural Gas
Heating Forced Air
Cooling Central A/C
Equipment Built-In Microwave, Disposal, Dryer - Electric, Oven/Range - Electric, Refrigerator, Trash Compactor, Washer, Water Heater
Furnishings No
Fireplace N
Appliance Built-In Microwave, Disposal, Dryer - Electric, Oven/Range - Electric, Refrigerator, Trash Compactor, Washer, Water Heater
Heat Source Natural Gas
Laundry Dryer In Unit, Main Floor, Washer In Unit
Exterior
Garage Garage - Front Entry
Garage Spaces 1.0
Utilities Available Under Ground
Amenities Available Jog/Walk Path, Tot Lots/Playground
Water Access N
Roof Type Architectural Shingle
Accessibility Doors - Swing In
Road Frontage City/County
Attached Garage 1
Total Parking Spaces 1
Garage Y
Building
Story 3+
Sewer Public Sewer
Water Public
Architectural Style Contemporary
Level or Stories 3+
Additional Building Above Grade
New Construction Y
Schools
School District Milford
Others
Pets Allowed Y
HOA Fee Include Lawn Maintenance
Senior Community No
Tax ID 130-3.00-525.00
Ownership Fee Simple
SqFt Source Estimated
Security Features Carbon Monoxide Detector(s),Smoke Detector
Acceptable Financing Cash, Conventional, FHA, USDA, VA
Horse Property N
Listing Terms Cash, Conventional, FHA, USDA, VA
Financing Cash,Conventional,FHA,USDA,VA
Special Listing Condition Standard
Pets Description No Pet Restrictions
Read Less Info
Want to know what your home might be worth? Contact us for a FREE valuation!

Our team is ready to help you sell your home for the highest possible price ASAP

Bought with Non Member • Non Subscribing Office

43777 Central Station Dr, Suite 390, Ashburn, VA, 20147, United States
GET MORE INFORMATION






