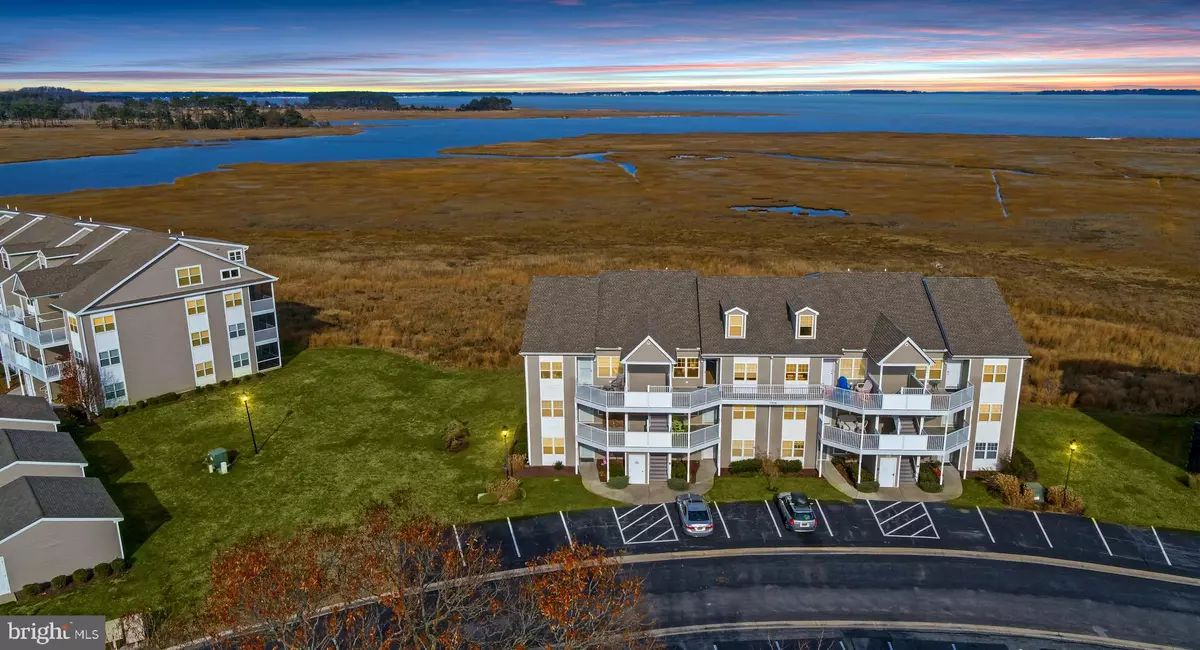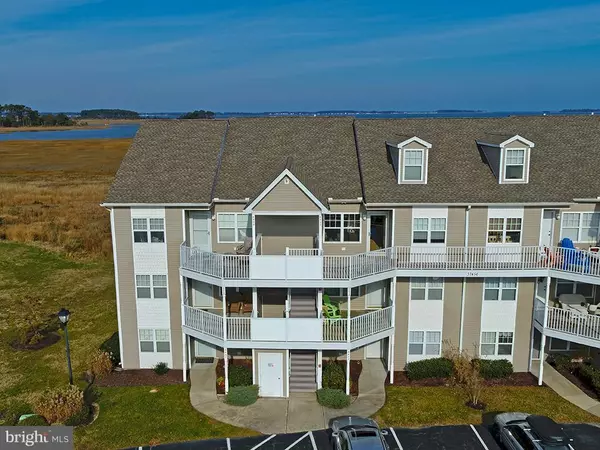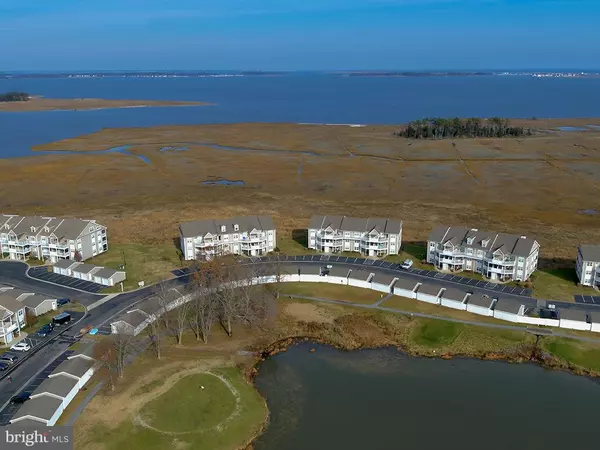$225,000
$234,000
3.8%For more information regarding the value of a property, please contact us for a free consultation.
2 Beds
2 Baths
1,160 SqFt
SOLD DATE : 06/19/2020
Key Details
Sold Price $225,000
Property Type Condo
Sub Type Condo/Co-op
Listing Status Sold
Purchase Type For Sale
Square Footage 1,160 sqft
Price per Sqft $193
Subdivision Bethany Bay
MLS Listing ID DESU156118
Sold Date 06/19/20
Style Coastal,Unit/Flat
Bedrooms 2
Full Baths 2
Condo Fees $319/mo
HOA Fees $95/qua
HOA Y/N Y
Abv Grd Liv Area 1,160
Originating Board BRIGHT
Year Built 2002
Annual Tax Amount $638
Tax Year 2019
Property Description
Priced to move this fully furnished condo in Bethany Bay delivers stunning views of the water and surrounding nature! Make this second level two bedroom condo your very own beach getaway! The screened porch and master bedroom face the water where you can take in unobstructed views of magnificent sunsets and the surrounding nature. This is the perfect beach condo with an updated eat in kitchen featuring crisp white cabinetry, custom built in banquet & shelving and a wide pass through with a breakfast bar. The spacious living room with a fireplace is the perfect gathering space for family after a fun day at the beach! Conveniences like the detached garage and storage closet in the screened porch provides you with ample storage for your beach gear, kayaks, bikes and other equipment. Bethany Bay offers incredible amenities. Enjoy a relaxing day at the pool or challenge yourself to a round of golf on the 9 hole par 3 golf course located on the property. There's a health club, clubhouse, tennis courts and walking trails to stay active and since the community is waterfront you have access to a boat launch for all the water sports. This unique setting really does have it all and you are only 6 short miles to downtown Bethany with boardwalk, shops and restaurants! Owner is offering a home warranty.
Location
State DE
County Sussex
Area Baltimore Hundred (31001)
Zoning A
Rooms
Other Rooms Living Room, Primary Bedroom, Kitchen, Bathroom 2, Primary Bathroom, Additional Bedroom
Main Level Bedrooms 2
Interior
Interior Features Breakfast Area, Built-Ins, Ceiling Fan(s), Dining Area, Floor Plan - Open, Kitchen - Eat-In
Heating Heat Pump - Electric BackUp
Cooling Central A/C
Flooring Carpet, Tile/Brick
Fireplaces Number 1
Fireplaces Type Fireplace - Glass Doors
Equipment Built-In Microwave, Dishwasher, Dryer - Electric, Refrigerator, Icemaker, Oven/Range - Electric, Washer, Water Heater
Furnishings Yes
Fireplace Y
Window Features Insulated
Appliance Built-In Microwave, Dishwasher, Dryer - Electric, Refrigerator, Icemaker, Oven/Range - Electric, Washer, Water Heater
Heat Source Electric
Laundry Has Laundry
Exterior
Exterior Feature Screened, Porch(es)
Garage Garage - Front Entry
Garage Spaces 1.0
Parking On Site 1
Amenities Available Boat Ramp, Fitness Center, Pool - Outdoor, Tennis Courts
Waterfront Y
Water Access Y
View Bay, Panoramic, Scenic Vista, Water
Accessibility None
Porch Screened, Porch(es)
Total Parking Spaces 1
Garage Y
Building
Story 1
Unit Features Garden 1 - 4 Floors
Sewer Public Sewer
Water Public
Architectural Style Coastal, Unit/Flat
Level or Stories 1
Additional Building Above Grade, Below Grade
New Construction N
Schools
School District Indian River
Others
HOA Fee Include Common Area Maintenance,Insurance,Lawn Maintenance,Reserve Funds,Snow Removal,Trash
Senior Community No
Tax ID 134-08.00-42.00-64-4
Ownership Condominium
Acceptable Financing Cash, Conventional
Listing Terms Cash, Conventional
Financing Cash,Conventional
Special Listing Condition Standard
Read Less Info
Want to know what your home might be worth? Contact us for a FREE valuation!

Our team is ready to help you sell your home for the highest possible price ASAP

Bought with Timothy D Meadowcroft • Long & Foster Real Estate, Inc.

43777 Central Station Dr, Suite 390, Ashburn, VA, 20147, United States
GET MORE INFORMATION






