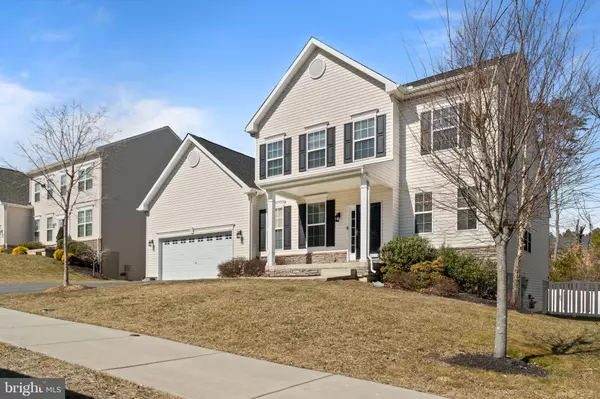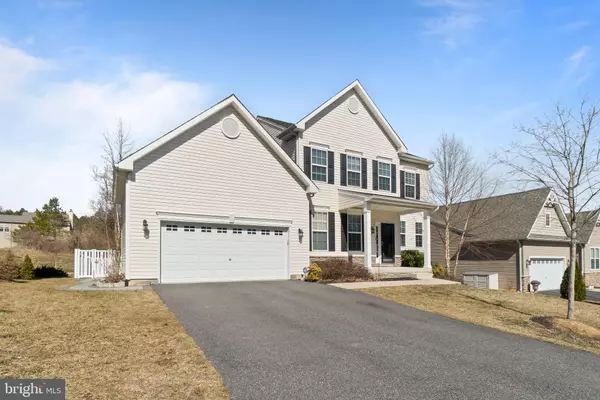$445,000
$445,000
For more information regarding the value of a property, please contact us for a free consultation.
4 Beds
3 Baths
2,650 SqFt
SOLD DATE : 04/09/2021
Key Details
Sold Price $445,000
Property Type Single Family Home
Sub Type Detached
Listing Status Sold
Purchase Type For Sale
Square Footage 2,650 sqft
Price per Sqft $167
Subdivision Welsh Hill Preserve
MLS Listing ID DENC521660
Sold Date 04/09/21
Style Colonial
Bedrooms 4
Full Baths 2
Half Baths 1
HOA Y/N N
Abv Grd Liv Area 2,650
Originating Board BRIGHT
Year Built 2013
Annual Tax Amount $3,916
Tax Year 2020
Lot Size 8,712 Sqft
Acres 0.2
Lot Dimensions 0.00 x 0.00
Property Description
Only 8 years young, 431 Welsh HIll Rd. has so much too offer! This home features 4 bedrooms, 2.5 bath, main floor office, rec room and an open floor concept. This is the first Madison style home that was built in Welsh Hill. It has a really large kitchen with granite countertops, 42" cabinets, oversized island and stainless steel appliances. Simply put... the perfect place for entertaining! Heading up a to the next landing is the master suite, with it's own private full bath. As you continue up the stairs, you'll find 3 more spacious rooms, with lots of closet space and another full bath. Lots of sunlight pours through the slider glass door off the kitchen, which brings you to outdoor living space, where you'll find a composite deck, fenced-in backyard and a beautiful hardscape patio. Just minutes to University of Delaware, within the Newark Charter 5 mile radius, I-95, Christiana Hospital and the Mall. Hurry! Hurry and make your appointment today. This one won't last long!
Location
State DE
County New Castle
Area Newark/Glasgow (30905)
Zoning S
Rooms
Other Rooms Bonus Room
Basement Full
Interior
Hot Water Natural Gas
Heating Forced Air
Cooling Central A/C
Heat Source Natural Gas
Exterior
Parking Features Garage - Front Entry, Inside Access
Garage Spaces 2.0
Water Access N
Accessibility None
Attached Garage 2
Total Parking Spaces 2
Garage Y
Building
Story 4
Sewer Public Sewer
Water Public
Architectural Style Colonial
Level or Stories 4
Additional Building Above Grade, Below Grade
New Construction N
Schools
School District Christina
Others
Senior Community No
Tax ID 11-012.20-044
Ownership Fee Simple
SqFt Source Assessor
Special Listing Condition Standard
Read Less Info
Want to know what your home might be worth? Contact us for a FREE valuation!

Our team is ready to help you sell your home for the highest possible price ASAP

Bought with Patricia D Wolf • Tesla Realty Group, LLC

43777 Central Station Dr, Suite 390, Ashburn, VA, 20147, United States
GET MORE INFORMATION






