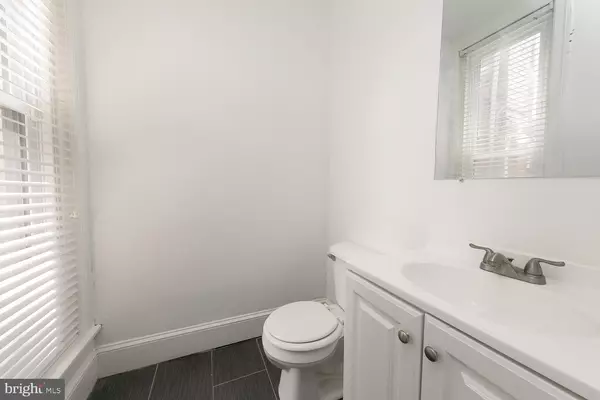$178,000
$199,900
11.0%For more information regarding the value of a property, please contact us for a free consultation.
3 Beds
2 Baths
1,176 SqFt
SOLD DATE : 11/05/2020
Key Details
Sold Price $178,000
Property Type Townhouse
Sub Type Interior Row/Townhouse
Listing Status Sold
Purchase Type For Sale
Square Footage 1,176 sqft
Price per Sqft $151
Subdivision Germantown (West)
MLS Listing ID PAPH895252
Sold Date 11/05/20
Style Straight Thru
Bedrooms 3
Full Baths 1
Half Baths 1
HOA Y/N N
Abv Grd Liv Area 1,176
Originating Board BRIGHT
Year Built 1900
Annual Tax Amount $1,524
Tax Year 2020
Lot Size 915 Sqft
Acres 0.02
Lot Dimensions 14.45 x 63.33
Property Description
Rustic charm with a hipster edge - Welcome to one of the most colorful and friendly blocks in all of Central West Germantown. If you have distinct taste, and appreciate culture and creativity, this is a home where you can hang your heart. This sun-filled 3 bedroom, 1.5 bath Victorian row home, built in 1910, starts charming you as soon as you walk up to the front porch. Granite counters, NEWER kitchen with all stainless appliances, Walnut Stained wood Cabinetry, newly installed hard wood on first floor, NEW whisper soft carpets on 2nd floor, NEW powder room on first floor and 1st floor laundry, all replacement windows, interior painted in pretty earthen Sherwin Williams colors and CENTRAL AIR! Gardeners delight or dog lovers will enjoy the small but modest fenced-in backyard. Relaxing open floor plan, too. Updated mechanics, gas hot air heat, gas hot water. Stop spending your time fixing up your house & move right into a home where it's all been done-beautifully. This home is close to countless places of worship, Lingelbach Elementary School, The Waldorf School of Philadelphia, Green Street Friends, Pennsylvania School for the Deaf, several Charter Schools, two blocks to the new Ultimo Coffee, Uncle Bobbie's Coffee and Books, Weavers Way Food Co Op, amazing Historic Rittenhouse Town, Wyck Historic House and Garden, Ebenezer Maxwell Mansion, the Tulpehocken Historic District, several trail heads along Lincoln Drive into Fairmount Park, park sights such as Lovers Leap, Hermit s Cave, close to Jefferson University, Drexel University College of Medicine, and more. It is ideally situated with a short walk to several bus stops and train stations on both the Chestnut Hill East and West lines. The ample street parking, large backyard and easy access to Fairmount Park makes this home a true score for nature lovers, those searching for a quiet and peaceful retreat in the city and animal owners. All this on a quiet one-way street off of popular West Duval St!
Location
State PA
County Philadelphia
Area 19144 (19144)
Zoning RSA5
Rooms
Basement Other
Interior
Hot Water Natural Gas
Heating Forced Air
Cooling Central A/C
Heat Source Natural Gas
Laundry Main Floor
Exterior
Water Access N
Roof Type Flat
Accessibility None
Garage N
Building
Story 2
Sewer Public Sewer
Water Public
Architectural Style Straight Thru
Level or Stories 2
Additional Building Above Grade, Below Grade
New Construction N
Schools
School District The School District Of Philadelphia
Others
Senior Community No
Tax ID 593159400
Ownership Fee Simple
SqFt Source Assessor
Acceptable Financing Cash, Conventional, FHA, VA
Listing Terms Cash, Conventional, FHA, VA
Financing Cash,Conventional,FHA,VA
Special Listing Condition Standard
Read Less Info
Want to know what your home might be worth? Contact us for a FREE valuation!

Our team is ready to help you sell your home for the highest possible price ASAP

Bought with Sara M Stewart • Elfant Wissahickon-Chestnut Hill

43777 Central Station Dr, Suite 390, Ashburn, VA, 20147, United States
GET MORE INFORMATION






