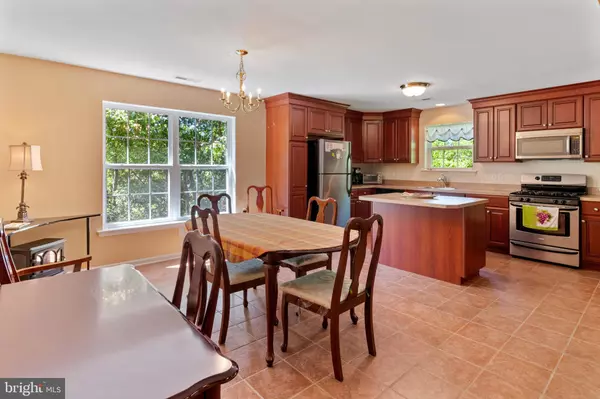$265,000
$272,900
2.9%For more information regarding the value of a property, please contact us for a free consultation.
2 Beds
2 Baths
1,954 SqFt
SOLD DATE : 09/25/2020
Key Details
Sold Price $265,000
Property Type Condo
Sub Type Condo/Co-op
Listing Status Sold
Purchase Type For Sale
Square Footage 1,954 sqft
Price per Sqft $135
Subdivision Chancellors Court Condominiums
MLS Listing ID PAPH883896
Sold Date 09/25/20
Style Unit/Flat
Bedrooms 2
Full Baths 2
Condo Fees $300/mo
HOA Y/N N
Abv Grd Liv Area 1,954
Originating Board BRIGHT
Year Built 2006
Annual Tax Amount $3,290
Tax Year 2020
Lot Dimensions 0.00 x 0.00
Property Description
HUGE - 1954 sq ft, larger than some single homes in the area. 2 story, 2nd flr unit, only 13 yrs young! Gorgeous, modern and bright, 2 or 3 bdrms (loft) and 2 full baths with ceramic tile, easy condo living, spacious open floor plan, vaulted ceilings and recess lighting. Foyer entry with stairs leading up to the living room with beautiful hard wood floors, large triple window looking out over the balcony, convenient- c/t hall bathroom, laundry room with custom cabinets plus storage closet, washer and dryer included, separate- additional hallway closet, Stairs from the living room lead up to the spacious loft/office/fam rm or 3rd bdrm. Beautiful kitchen with upgraded cherry wood cabinets, ceramic tile floor, all Kenmore appliances - oven, stove, g-disp, microwave and refrigerator (incl). An inviting center island - so convenient, great for quick meals or perfect for holiday gatherings. Master bdrm with c/t mstr bath and walk in closet. Central air, New roof installed 2019. NO water bill - the water is included. No shoveling snow nor cutting grass every again! Well behaved animals are welcomed. Close to Bustleton Ave, Rt. 1, PA Turnpike and walking distance to the Somerton Train Station, which takes you right into Center City. 2 parking spaces provided. You must see this beautiful home!
Location
State PA
County Philadelphia
Area 19116 (19116)
Zoning RM2
Rooms
Other Rooms Living Room, Dining Room, Bedroom 2, Kitchen, Foyer, Bedroom 1, Laundry, Loft, Bathroom 1, Bathroom 2
Interior
Interior Features Breakfast Area, Dining Area, Flat, Floor Plan - Open, Kitchen - Eat-In, Kitchen - Gourmet, Kitchen - Island, Kitchen - Table Space, Primary Bath(s), Pantry, Recessed Lighting, Stall Shower, Tub Shower, Walk-in Closet(s), Wood Floors
Hot Water Electric
Heating Forced Air
Cooling Central A/C
Equipment Built-In Microwave, Dishwasher, Disposal, Dryer - Gas, Energy Efficient Appliances, Oven - Self Cleaning, Oven/Range - Gas, Range Hood, Refrigerator, Stainless Steel Appliances, Washer, Water Heater
Fireplace N
Window Features ENERGY STAR Qualified
Appliance Built-In Microwave, Dishwasher, Disposal, Dryer - Gas, Energy Efficient Appliances, Oven - Self Cleaning, Oven/Range - Gas, Range Hood, Refrigerator, Stainless Steel Appliances, Washer, Water Heater
Heat Source Natural Gas
Laundry Main Floor
Exterior
Exterior Feature Balcony
Garage Spaces 2.0
Utilities Available Cable TV Available, Natural Gas Available, Electric Available, Water Available, Sewer Available
Amenities Available Common Grounds
Water Access N
Accessibility 32\"+ wide Doors, Accessible Switches/Outlets
Porch Balcony
Total Parking Spaces 2
Garage N
Building
Story 2
Unit Features Garden 1 - 4 Floors
Sewer Public Sewer
Water Public
Architectural Style Unit/Flat
Level or Stories 2
Additional Building Above Grade, Below Grade
New Construction N
Schools
School District The School District Of Philadelphia
Others
Pets Allowed Y
HOA Fee Include All Ground Fee,Common Area Maintenance,Ext Bldg Maint,Insurance,Lawn Maintenance,Sewer,Trash,Water
Senior Community No
Tax ID 888583358
Ownership Condominium
Acceptable Financing Cash, Conventional
Listing Terms Cash, Conventional
Financing Cash,Conventional
Special Listing Condition Standard
Pets Description Case by Case Basis
Read Less Info
Want to know what your home might be worth? Contact us for a FREE valuation!

Our team is ready to help you sell your home for the highest possible price ASAP

Bought with Andrew Gordynskiy • RE/MAX Action Realty-Horsham

43777 Central Station Dr, Suite 390, Ashburn, VA, 20147, United States
GET MORE INFORMATION






