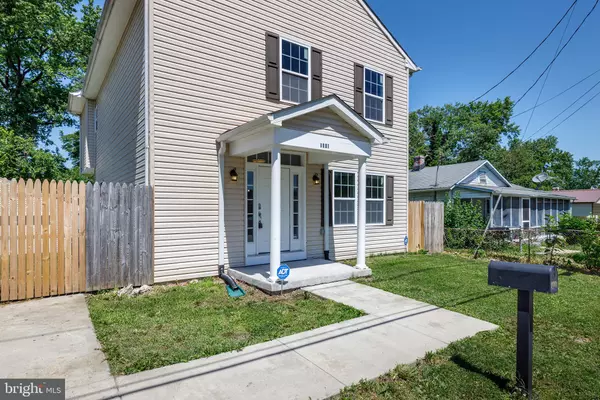$330,000
$319,000
3.4%For more information regarding the value of a property, please contact us for a free consultation.
3 Beds
3 Baths
1,992 SqFt
SOLD DATE : 06/30/2020
Key Details
Sold Price $330,000
Property Type Single Family Home
Sub Type Detached
Listing Status Sold
Purchase Type For Sale
Square Footage 1,992 sqft
Price per Sqft $165
Subdivision Gr Capitol Heights
MLS Listing ID MDPG570410
Sold Date 06/30/20
Style Colonial
Bedrooms 3
Full Baths 2
Half Baths 1
HOA Y/N N
Abv Grd Liv Area 1,992
Originating Board BRIGHT
Year Built 1933
Annual Tax Amount $3,215
Tax Year 2019
Lot Size 6,000 Sqft
Acres 0.14
Property Description
Come fall in love with this gorgeous renovated 3 bedroom, 2.5 bathroom single-family home.This home features an open concept floor plan with beautiful brand new hardwood floors, recessed lighting and luxurious upgrades throughout the entire house. The kitchen has been tastefully renovated with new soft close cabinets, new stainless steel appliances, new luxury granite countertops, backsplash and fixtures. Walk outside from the kitchen and you will find a large deck for intimate family gatherings, a fenced back yard and two car detached (wired) garage. The upper level is complete with two large bedrooms accompanied with a master suite and a beautiful bathroom with jacuzzi tub, large closet and a deck for those beautiful summer days and nights when you want to sip wine and enjoy a good book. The upper level also features brand new carpet and renovated bathrooms. This home has it all, you will not be disappointed. Perfectly located in Maryland, minutes from D.C., 495, 295 & the National Harbor. This is the one that you don t want to miss.
Location
State MD
County Prince Georges
Zoning R55
Interior
Interior Features Floor Plan - Open
Hot Water Electric
Heating Central
Cooling Central A/C
Equipment Built-In Microwave, Dishwasher, Disposal, Cooktop, Icemaker, Oven/Range - Electric, Refrigerator, Stainless Steel Appliances
Appliance Built-In Microwave, Dishwasher, Disposal, Cooktop, Icemaker, Oven/Range - Electric, Refrigerator, Stainless Steel Appliances
Heat Source Electric
Laundry Upper Floor
Exterior
Garage Oversized, Additional Storage Area
Garage Spaces 4.0
Fence Wood
Utilities Available Cable TV Available, Fiber Optics Available, Natural Gas Available, Electric Available
Water Access N
Accessibility 2+ Access Exits
Total Parking Spaces 4
Garage Y
Building
Story 2
Sewer Public Sewer
Water Public
Architectural Style Colonial
Level or Stories 2
Additional Building Above Grade, Below Grade
New Construction N
Schools
School District Prince George'S County Public Schools
Others
Senior Community No
Tax ID 17182001659
Ownership Fee Simple
SqFt Source Assessor
Acceptable Financing Cash, Conventional, FHA, VA
Listing Terms Cash, Conventional, FHA, VA
Financing Cash,Conventional,FHA,VA
Special Listing Condition Standard
Read Less Info
Want to know what your home might be worth? Contact us for a FREE valuation!

Our team is ready to help you sell your home for the highest possible price ASAP

Bought with Lonnie Scales • The Real Estate Experts

43777 Central Station Dr, Suite 390, Ashburn, VA, 20147, United States
GET MORE INFORMATION






