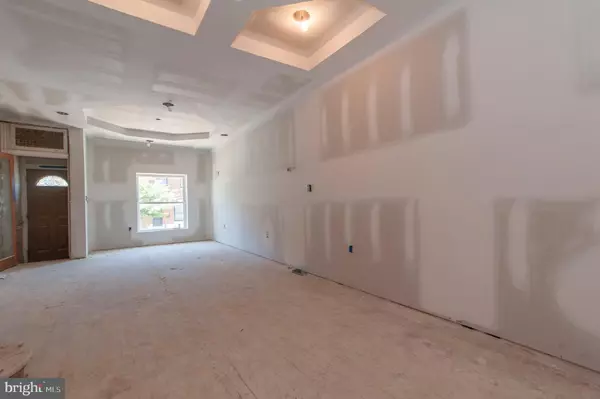$180,500
$179,000
0.8%For more information regarding the value of a property, please contact us for a free consultation.
3 Beds
4 Baths
2,124 SqFt
SOLD DATE : 07/14/2020
Key Details
Sold Price $180,500
Property Type Townhouse
Sub Type Interior Row/Townhouse
Listing Status Sold
Purchase Type For Sale
Square Footage 2,124 sqft
Price per Sqft $84
Subdivision Linwood
MLS Listing ID MDBA513226
Sold Date 07/14/20
Style Federal
Bedrooms 3
Full Baths 2
Half Baths 2
HOA Y/N N
Abv Grd Liv Area 1,424
Originating Board BRIGHT
Year Built 1900
Annual Tax Amount $3,207
Tax Year 2019
Lot Size 1,028 Sqft
Acres 0.02
Lot Dimensions 14x73
Property Description
Out-of-State Owner. Must Sell! Available for Sale or Trade!* You Will Love this Awesome House! CHAP Approved at $155,000 Pre-Construction Value and Over $65,000 Invested in Improvements. Rough-In Inspections Completed - All Work Permitted & City Inspected! Estimate $40,000 in Work Remaining and $300K After Improved Value. Home Presents a Rare Opportunity to earn up to $70,000 in Equity, have Extremely Low Est $1,400/m Mortgage Payment w/ 5% down and to Enjoy this Stunning Home. Light and Space Abound across this Homes 2,100+ finished sq. ft. Tray Ceilings Throughout Main Floor, Exposed Brick on Every Level, Two Skylights & Cable Ready In all Living Areas. Open Floor Plan with Enviably Wide Living Room Perfect for Entertaining or Big Comfy Furniture, Spacious Pass through Dining Room, Huge Kitchen w/Room for Island or Breakfast Bar and Convenient Hidden Rear Half Bath. 9ft+ Ceilings Continue Upstairs w/Essentially Two Master Suites and Wide 5ft Hallway. Giant 20ft Long Front Master Bedroom with Ensuite Bath, Double Closets & Recessed Back Bedroom is over 12ft x 12ft Room with 6ft Wide Closet and adjacent to 5ft x 8ft Full Hall Bathroom. Fully Finished Lower Level Perfect for Family Room and Easily Dividable into Front Facing 17ft Long 3rd Bedroom w/potential 3rd Full Bath Option. Fenced In Backyard BBQ Patio! Great Locating on Wide Block Near Patterson Park and Short Walk to Everything. Love it or Leave it with Our 24 Month Buy it Back Guarantee!*. Have a Home You Need to Sell? Upgrade Into This Property and We will Buy Yours!* Don't Miss Out! Schedule a Tour Today!! See Uploaded Docs for CHAP Approval, Permits, Inspection Certificates & Drawings.
Location
State MD
County Baltimore City
Zoning R-8
Direction West
Rooms
Other Rooms Living Room, Dining Room, Primary Bedroom, Bedroom 2, Bedroom 3, Kitchen, Laundry, Storage Room, Bathroom 2, Primary Bathroom, Half Bath
Basement Fully Finished
Interior
Interior Features Skylight(s), Floor Plan - Open, Primary Bath(s), Recessed Lighting
Hot Water Natural Gas
Heating Forced Air
Cooling Central A/C
Flooring Hardwood
Furnishings No
Fireplace N
Window Features Skylights
Heat Source Natural Gas
Laundry Hookup
Exterior
Exterior Feature Patio(s)
Fence Masonry/Stone
Water Access N
View City
Roof Type Rubber
Street Surface Paved
Accessibility None
Porch Patio(s)
Garage N
Building
Lot Description Interior
Story 2
Foundation Block, Brick/Mortar
Sewer Public Sewer
Water Public
Architectural Style Federal
Level or Stories 2
Additional Building Above Grade, Below Grade
Structure Type 9'+ Ceilings,Brick,Dry Wall
New Construction N
Schools
School District Baltimore City Public Schools
Others
Pets Allowed Y
Senior Community No
Tax ID 0326136292 047
Ownership Fee Simple
SqFt Source Estimated
Acceptable Financing Cash, FHA 203(k), Conventional
Horse Property N
Listing Terms Cash, FHA 203(k), Conventional
Financing Cash,FHA 203(k),Conventional
Special Listing Condition Standard
Pets Allowed No Pet Restrictions
Read Less Info
Want to know what your home might be worth? Contact us for a FREE valuation!

Our team is ready to help you sell your home for the highest possible price ASAP

Bought with Javier Carbonell • Coldwell Banker Realty

43777 Central Station Dr, Suite 390, Ashburn, VA, 20147, United States
GET MORE INFORMATION






