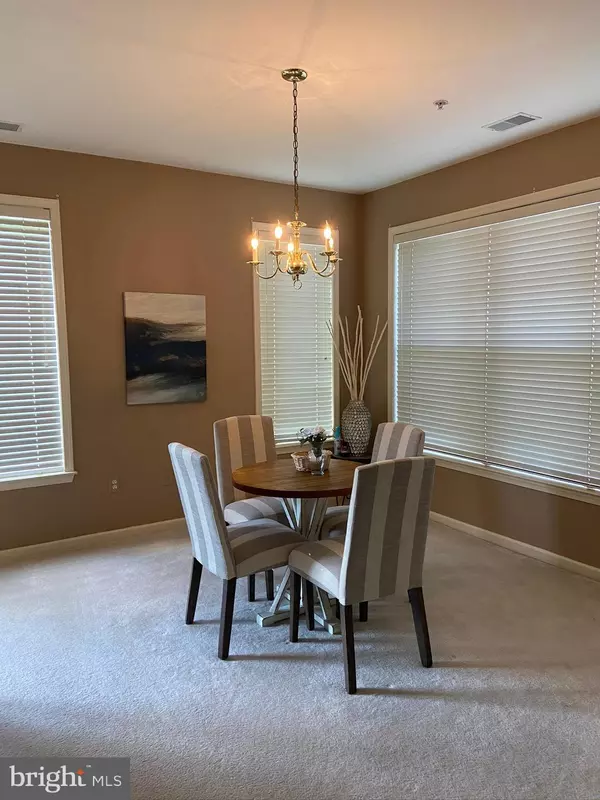$177,500
$185,000
4.1%For more information regarding the value of a property, please contact us for a free consultation.
2 Beds
2 Baths
1,310 SqFt
SOLD DATE : 09/15/2020
Key Details
Sold Price $177,500
Property Type Single Family Home
Sub Type Unit/Flat/Apartment
Listing Status Sold
Purchase Type For Sale
Square Footage 1,310 sqft
Price per Sqft $135
Subdivision Scotch Run
MLS Listing ID NJME297472
Sold Date 09/15/20
Style Colonial
Bedrooms 2
Full Baths 2
HOA Fees $245/mo
HOA Y/N Y
Abv Grd Liv Area 1,310
Originating Board BRIGHT
Year Built 2004
Annual Tax Amount $5,242
Tax Year 2019
Lot Dimensions 0.00 x 0.00
Property Description
Available in the desirable Scotch Run Community, maintenance free living, 2nd floor Princeton Model condo with a balcony. Featuring an open floor plan, living room with fireplace and mantel, dinning room, eat in kitchen, 2 bedrooms, and 2 full baths. The spacious master suite has a private full bath, walk-in closet, and 2nd closet. Great storage space in this unit, with a storage closet off the balcony and storage space in the laundry room. The community features a health center and tennis court, and is pet friendly. You will enjoy easy and quick access to busses, trains, the airport, major highways, restaurants and shopping.
Location
State NJ
County Mercer
Area Ewing Twp (21102)
Zoning R-M
Direction East
Rooms
Main Level Bedrooms 2
Interior
Hot Water Natural Gas
Heating Forced Air
Cooling Central A/C
Heat Source Natural Gas
Exterior
Garage Spaces 1.0
Parking On Site 1
Amenities Available Club House, Common Grounds, Community Center, Fitness Center, Tennis Courts
Water Access N
Roof Type Shingle
Accessibility Other
Total Parking Spaces 1
Garage N
Building
Lot Description Open
Story 3
Unit Features Garden 1 - 4 Floors
Sewer Public Sewer
Water Public
Architectural Style Colonial
Level or Stories 3
Additional Building Above Grade, Below Grade
New Construction N
Schools
Elementary Schools Ewing
Middle Schools Gilmore J. Fisher M.S.
High Schools Ewing
School District Ewing Township Public Schools
Others
Pets Allowed Y
HOA Fee Include Common Area Maintenance,Lawn Maintenance,Management,Snow Removal,Trash,Ext Bldg Maint,Health Club
Senior Community No
Tax ID 02-00365-00002 01-C0722
Ownership Condominium
Acceptable Financing Cash, Conventional, FHA, VA
Listing Terms Cash, Conventional, FHA, VA
Financing Cash,Conventional,FHA,VA
Special Listing Condition Standard
Pets Allowed Size/Weight Restriction
Read Less Info
Want to know what your home might be worth? Contact us for a FREE valuation!

Our team is ready to help you sell your home for the highest possible price ASAP

Bought with Non Member • Non Subscribing Office

43777 Central Station Dr, Suite 390, Ashburn, VA, 20147, United States
GET MORE INFORMATION






