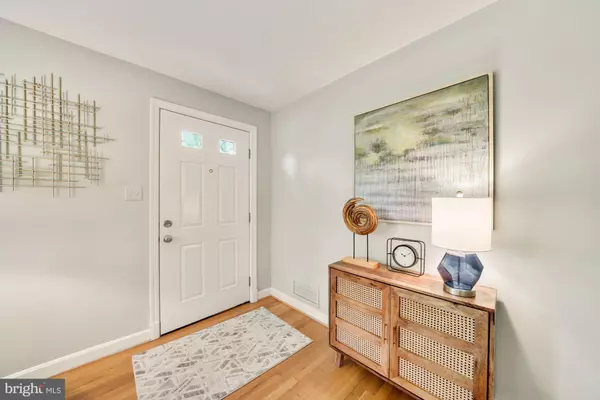$954,000
$949,900
0.4%For more information regarding the value of a property, please contact us for a free consultation.
3 Beds
3 Baths
2,678 SqFt
SOLD DATE : 10/26/2021
Key Details
Sold Price $954,000
Property Type Single Family Home
Sub Type Detached
Listing Status Sold
Purchase Type For Sale
Square Footage 2,678 sqft
Price per Sqft $356
Subdivision Pine Ridge
MLS Listing ID VAFX2021154
Sold Date 10/26/21
Style Ranch/Rambler
Bedrooms 3
Full Baths 2
Half Baths 1
HOA Y/N N
Abv Grd Liv Area 2,078
Originating Board BRIGHT
Year Built 1951
Annual Tax Amount $8,664
Tax Year 2021
Lot Size 1.150 Acres
Acres 1.15
Property Description
3232 Highland Ln, in a park like setting, sits beautifully on its 1.15 acre lot. Over 2,600 finished square feet. This all brick house has been updated and impeccably maintained inside and outside. Primary suite addition includes a spacious bedroom with vaulted ceiling, oversize walk in closet, renovated master bath. 2 additional bedrooms on this floor and an upscale hall bathroom with designer grade tile, bath tub and new vanity. Hardwood floors throughout the main level are in pristine condition. The bathrooms were all remodeled with designer grade tile. The renovated kitchen was completed 3 years ago with custom hickory cabinets, a gas range, and recent appliances. Corian counter tops and a large pantry with shelving (could also serve as main level laundry as the hook ups are there and space for a washer and dryer. Cozy 4 season sunroom/family room on main level for curling up with a book or would make a great office.
The house has a lower level walkout daylight basement that has a large rec room, 1/2 bath, kitchenette, and a laundry room. There is also a separate 20x25 unfinished workshop at the basement level with a separate entrance on the basement level. There is a second set of washer - dryers in this area.
Extensive hardscaping to enlarge the outdoor living area by these current owners, as well as added landscaping in the backyard, create a serene and tranquil setting for entertaining or relaxing, and also providing privacy with the evergreen tree screen at the rear of the home.
The yard has had a lawn care program over the years and there is an 8 zone sprinkler system. Full house generator and 2 car garage. Driveway parking area for another 2 additional cars . BRAND NEW ROOF SEPTEMBER 2021. Replacement windows. 1 wood burning fireplace which is currently set up with an electric log system.
Minutes to the Dunn Loring metro, Mosaic Shopping center, beltway and Fairfax Hospital. Sought after location, and neighborhood- NO HOA. Pine Ridge civic association puts together social events, clubs and has a committee that gets involved in local issues that affect the community. Woodson HS pyramid. Open Sept 26, 2-4 pm. OFFERS, IF ANY TO BE SUBMITTED BY 4 PM ON MONDAY SEPT 27
Location
State VA
County Fairfax
Zoning 110
Rooms
Other Rooms Living Room, Dining Room, Primary Bedroom, Bedroom 2, Bedroom 3, Kitchen, Sun/Florida Room, Laundry, Recreation Room, Workshop, Half Bath
Basement Side Entrance, Fully Finished, Walkout Level
Main Level Bedrooms 3
Interior
Interior Features Dining Area, Entry Level Bedroom, Primary Bath(s), Floor Plan - Traditional, Walk-in Closet(s), Ceiling Fan(s), Upgraded Countertops, Wood Floors, 2nd Kitchen
Hot Water Natural Gas
Heating Forced Air
Cooling Attic Fan, Ceiling Fan(s), Central A/C
Flooring Hardwood
Fireplaces Number 1
Equipment Dishwasher, Disposal, Dryer, Exhaust Fan, Extra Refrigerator/Freezer, Icemaker, Microwave, Oven/Range - Electric, Refrigerator, Washer, Oven/Range - Gas
Fireplace Y
Window Features Double Pane
Appliance Dishwasher, Disposal, Dryer, Exhaust Fan, Extra Refrigerator/Freezer, Icemaker, Microwave, Oven/Range - Electric, Refrigerator, Washer, Oven/Range - Gas
Heat Source Natural Gas
Laundry Lower Floor
Exterior
Exterior Feature Patio(s)
Parking Features Garage Door Opener
Garage Spaces 2.0
Utilities Available Cable TV Available
Water Access N
Street Surface Paved
Accessibility Level Entry - Main
Porch Patio(s)
Road Frontage Public
Attached Garage 2
Total Parking Spaces 2
Garage Y
Building
Lot Description Trees/Wooded
Story 2
Foundation Block
Sewer Public Sewer
Water Public
Architectural Style Ranch/Rambler
Level or Stories 2
Additional Building Above Grade, Below Grade
New Construction N
Schools
Elementary Schools Mantua
Middle Schools Frost
High Schools Woodson
School District Fairfax County Public Schools
Others
Senior Community No
Tax ID 0591 03 0001
Ownership Fee Simple
SqFt Source Assessor
Special Listing Condition Standard
Read Less Info
Want to know what your home might be worth? Contact us for a FREE valuation!

Our team is ready to help you sell your home for the highest possible price ASAP

Bought with Dixie Rapuano • RE/MAX West End
43777 Central Station Dr, Suite 390, Ashburn, VA, 20147, United States
GET MORE INFORMATION






