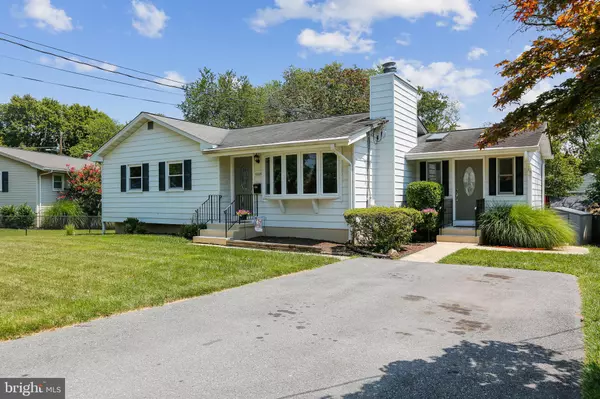$486,000
$465,000
4.5%For more information regarding the value of a property, please contact us for a free consultation.
3 Beds
2 Baths
2,035 SqFt
SOLD DATE : 08/31/2021
Key Details
Sold Price $486,000
Property Type Single Family Home
Sub Type Detached
Listing Status Sold
Purchase Type For Sale
Square Footage 2,035 sqft
Price per Sqft $238
Subdivision Burgundy Knolls
MLS Listing ID MDMC2008510
Sold Date 08/31/21
Style Ranch/Rambler
Bedrooms 3
Full Baths 2
HOA Y/N N
Abv Grd Liv Area 1,294
Originating Board BRIGHT
Year Built 1957
Annual Tax Amount $5,291
Tax Year 2020
Lot Size 9,188 Sqft
Acres 0.21
Property Description
Wonderful Home located in convenient City of Rockville Minutes to Subway, Rockville City Center, Parks and Major Roads. Pride of home ownership shows thru out this lovely Up-Dated one floor living Rambler with 4 Bedrooms (one is Sitting room in Primary Bedroom Currently ) a nice Family Room Addition of the Kitchen and leading to a sun soaked deck leading to a level fenced private back yard with Shed w/ Electricity, just beautiful. Inside is filled with crown moldings, chair rail, Recessed Lights Thru-Out, lighted custom built-ins in the Dining room and Kitchen w/ Gas Cooking, Gas Fireplace in the Living Room, Up-Dated Double Pane Windows Thru-out, Sitting Bay Window in Living Room , Primary Bedroom with Sitting Room ( was a Bedroom could be converted back ), Gourmet Kitchen with Gas cook top, Electric Double Oven and Custom Lighted Cabinets, Large Family Room addition with sink and doors to Front Driveway and Rear Deck. Large Lower Level with Den, Day light Rec Room, Spacious Bedroom with Large Day Light Egress Window, Full Bath and Storage / Laundry / Utility Room . NOTE: NO SIGN ON PROPERTY
Location
State MD
County Montgomery
Zoning R75
Direction Southeast
Rooms
Basement Daylight, Partial, Fully Finished, Heated, Improved, Interior Access
Main Level Bedrooms 2
Interior
Interior Features Attic, Built-Ins, Carpet, Ceiling Fan(s), Chair Railings, Crown Moldings, Entry Level Bedroom, Family Room Off Kitchen, Recessed Lighting, Skylight(s), Combination Kitchen/Dining, Upgraded Countertops, Window Treatments, Wood Floors
Hot Water Natural Gas
Heating Forced Air
Cooling Central A/C, Ceiling Fan(s)
Flooring Carpet, Hardwood, Laminated
Fireplaces Number 1
Fireplaces Type Gas/Propane, Fireplace - Glass Doors, Mantel(s)
Equipment Built-In Microwave, Cooktop, Dishwasher, Disposal, Exhaust Fan, Oven - Double, Oven - Wall, Range Hood, Refrigerator, Washer/Dryer Hookups Only
Furnishings No
Fireplace Y
Window Features Bay/Bow,Double Pane,Double Hung,Casement,Replacement,Vinyl Clad,Skylights
Appliance Built-In Microwave, Cooktop, Dishwasher, Disposal, Exhaust Fan, Oven - Double, Oven - Wall, Range Hood, Refrigerator, Washer/Dryer Hookups Only
Heat Source Natural Gas
Laundry Hookup, Basement, Main Floor
Exterior
Exterior Feature Deck(s), Porch(es)
Garage Spaces 4.0
Fence Rear, Partially
Utilities Available Cable TV Available, Natural Gas Available, Phone Available, Electric Available, Sewer Available, Water Available
Water Access N
View Garden/Lawn
Roof Type Composite
Street Surface Black Top
Accessibility None
Porch Deck(s), Porch(es)
Road Frontage City/County
Total Parking Spaces 4
Garage N
Building
Lot Description Landscaping, Level, No Thru Street, Private, Rear Yard, SideYard(s)
Story 2
Sewer Public Sewer
Water Public
Architectural Style Ranch/Rambler
Level or Stories 2
Additional Building Above Grade, Below Grade
Structure Type Cathedral Ceilings,Dry Wall
New Construction N
Schools
School District Montgomery County Public Schools
Others
Pets Allowed Y
Senior Community No
Tax ID 160400163458
Ownership Fee Simple
SqFt Source Assessor
Security Features Carbon Monoxide Detector(s),Fire Detection System
Acceptable Financing Cash, Conventional, FHA, VA
Horse Property N
Listing Terms Cash, Conventional, FHA, VA
Financing Cash,Conventional,FHA,VA
Special Listing Condition Standard
Pets Allowed No Pet Restrictions
Read Less Info
Want to know what your home might be worth? Contact us for a FREE valuation!

Our team is ready to help you sell your home for the highest possible price ASAP

Bought with Nancy I Higgins • Long & Foster Real Estate, Inc.

43777 Central Station Dr, Suite 390, Ashburn, VA, 20147, United States
GET MORE INFORMATION






