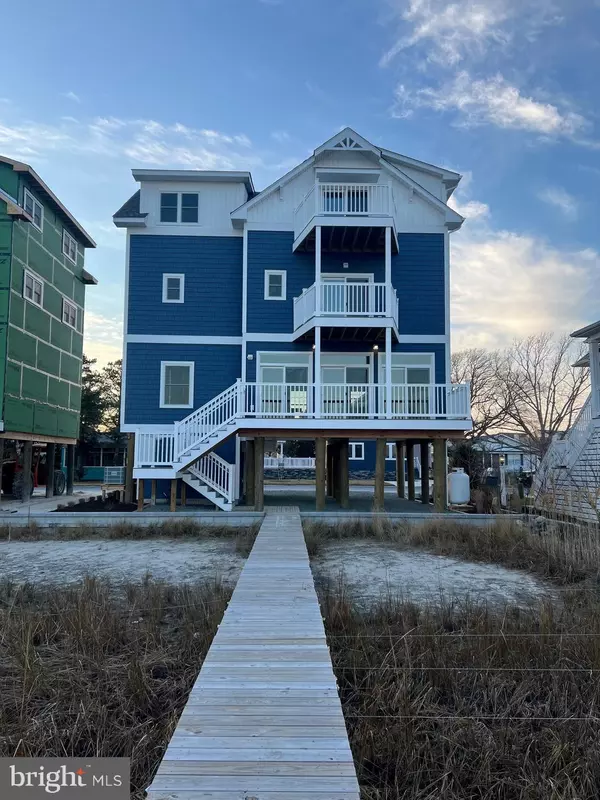$1,329,430
$1,195,000
11.2%For more information regarding the value of a property, please contact us for a free consultation.
4 Beds
4 Baths
2,900 SqFt
SOLD DATE : 03/03/2022
Key Details
Sold Price $1,329,430
Property Type Single Family Home
Sub Type Detached
Listing Status Sold
Purchase Type For Sale
Square Footage 2,900 sqft
Price per Sqft $458
Subdivision Glenn Acres
MLS Listing ID MDWO114754
Sold Date 03/03/22
Style Coastal
Bedrooms 4
Full Baths 3
Half Baths 1
HOA Y/N N
Abv Grd Liv Area 2,900
Originating Board BRIGHT
Year Built 2021
Annual Tax Amount $1,914
Tax Year 2021
Lot Size 6,150 Sqft
Acres 0.14
Lot Dimensions 50.00 x 123.00
Property Description
Quality New Construction that will soon be breaking ground on Madison Ave in Ocean City, MD. This 3 story single family home starts at the ground level with a spacious elevator room. Take the elevator to the 1st floor where you are met with an open great room featuring a stunning kitchen, large living room, and dining area. Guests visiting will appreciate the half bath on this level for convenience and the balcony overlooking the wide waterway. The second floor features a guest suite as well as two additional bedrooms and an additional bathroom. The guest suite has a private balcony for your friends and family to enjoy the warm sunrise during their visit. The third floor is a massive owner's suite with a walk in closet, 5 piece luxurious bath, and private balcony that will feature stunning bay views. You will enjoy the convenience of having your own boat slip and dock right in your backyard. There is still time to make final finishing selections with the builder, so do not delay! Plans in documents are being revised and are for information purposes only and are not guaranteed to be an exact representation on the finished home as changes may be made during the building process. Builder driving pylons opposite the boat dock for new owner to install their own boat lift after settlement.
Location
State MD
County Worcester
Area Worcester East Of Rt-113
Zoning R-3
Direction West
Interior
Interior Features Carpet, Combination Dining/Living, Combination Kitchen/Dining, Combination Kitchen/Living, Dining Area, Elevator, Entry Level Bedroom, Floor Plan - Open, Kitchen - Island, Primary Bath(s), Recessed Lighting, Soaking Tub, Sprinkler System, Tub Shower, Upgraded Countertops, Walk-in Closet(s)
Hot Water Propane, Tankless
Heating Heat Pump - Electric BackUp
Cooling Central A/C, Heat Pump(s), Multi Units
Flooring Carpet, Ceramic Tile, Vinyl
Equipment Built-In Microwave, Dishwasher, Disposal, Dryer - Electric, Exhaust Fan, Oven/Range - Electric, Refrigerator, Stainless Steel Appliances, Washer, Water Heater - Tankless
Furnishings No
Fireplace N
Window Features Screens,Insulated
Appliance Built-In Microwave, Dishwasher, Disposal, Dryer - Electric, Exhaust Fan, Oven/Range - Electric, Refrigerator, Stainless Steel Appliances, Washer, Water Heater - Tankless
Heat Source Electric
Laundry Main Floor, Dryer In Unit, Washer In Unit
Exterior
Exterior Feature Balconies- Multiple
Garage Spaces 4.0
Waterfront Description Private Dock Site
Water Access Y
Water Access Desc Boat - Powered,Canoe/Kayak,Fishing Allowed,Personal Watercraft (PWC),Public Access,Swimming Allowed,Waterski/Wakeboard
View Bay, Canal, Scenic Vista
Roof Type Architectural Shingle
Accessibility Elevator
Porch Balconies- Multiple
Total Parking Spaces 4
Garage N
Building
Lot Description Bulkheaded, Cleared, Landscaping, Tidal Wetland, Vegetation Planting
Story 3
Foundation Pilings
Sewer Public Sewer
Water Public
Architectural Style Coastal
Level or Stories 3
Additional Building Above Grade, Below Grade
Structure Type 9'+ Ceilings,Dry Wall
New Construction Y
Schools
School District Worcester County Public Schools
Others
Pets Allowed Y
Senior Community No
Tax ID 10-000971
Ownership Fee Simple
SqFt Source Assessor
Security Features Carbon Monoxide Detector(s),Smoke Detector,Sprinkler System - Indoor
Acceptable Financing Cash, Conventional
Horse Property N
Listing Terms Cash, Conventional
Financing Cash,Conventional
Special Listing Condition Standard
Pets Description Dogs OK, Cats OK
Read Less Info
Want to know what your home might be worth? Contact us for a FREE valuation!

Our team is ready to help you sell your home for the highest possible price ASAP

Bought with Lauren W. Bunting • Atlantic Shores Sotheby's International Realty

43777 Central Station Dr, Suite 390, Ashburn, VA, 20147, United States
GET MORE INFORMATION






