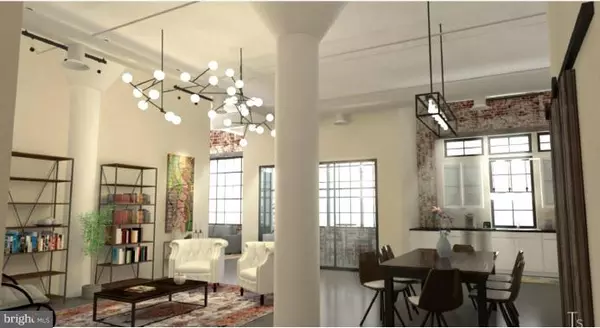$805,000
$840,000
4.2%For more information regarding the value of a property, please contact us for a free consultation.
3 Beds
3 Baths
3,218 SqFt
SOLD DATE : 03/06/2020
Key Details
Sold Price $805,000
Property Type Condo
Sub Type Condo/Co-op
Listing Status Sold
Purchase Type For Sale
Square Footage 3,218 sqft
Price per Sqft $250
Subdivision Lancaster City Annex
MLS Listing ID PALA139548
Sold Date 03/06/20
Style Other
Bedrooms 3
Full Baths 2
Half Baths 1
Condo Fees $615/mo
HOA Y/N N
Abv Grd Liv Area 3,218
Originating Board BRIGHT
Year Built 1920
Tax Year 2019
Property Description
**SALE PRICE DOES NOT REFLECT CONSTRUCTION UPGRADES** Want to live in a luxury converted warehouse in one of kind, downtown Lancaster?! Single floor spacious living with a private terrace measuring 28 x14 . Real Estate Taxes reduced over 7years! Indoor and outdoor parking. Exposed brick, spiral duct, high ceilings, large operable windows! All brand new and ready for occupancy December 2019. You can still select appliances, cabinetry, counter tops and light fixtures! Floor plan offers a 3 bdrm, 2.5 bathroom. Kitchen spans 26 feet facing your terrace, Gas heat & cooking. Cell phone operated security access, elevator to your private lobby area! This building sits in the middle of a block for optimum city living with very little vehicular or pedestrian traffic & you only have 3 neighbors in the building. 5 food establishments walkable within 2.5 blocks!
Location
State PA
County Lancaster
Area Lancaster City (10533)
Direction West
Rooms
Other Rooms Bedroom 1
Main Level Bedrooms 3
Interior
Hot Water Electric
Heating Other
Cooling Central A/C
Flooring Concrete
Heat Source Natural Gas
Exterior
Exterior Feature Patio(s), Terrace
Garage Garage Door Opener
Garage Spaces 2.0
Utilities Available Water Available, Sewer Available, Electric Available, Natural Gas Available, Cable TV, Phone
Amenities Available Elevator
Water Access N
Roof Type Flat
Accessibility 2+ Access Exits
Porch Patio(s), Terrace
Attached Garage 1
Total Parking Spaces 2
Garage Y
Building
Story 3+
Unit Features Garden 1 - 4 Floors
Sewer Public Sewer
Water Public
Architectural Style Other
Level or Stories 3+
Additional Building Above Grade, Below Grade
Structure Type 9'+ Ceilings,High,Masonry
New Construction Y
Schools
School District School District Of Lancaster
Others
HOA Fee Include Trash,Lawn Maintenance,Sewer,Water,Common Area Maintenance,Insurance,Ext Bldg Maint,Alarm System,Management,Reserve Funds,Custodial Services Maintenance,Electricity,Snow Removal,Other
Senior Community No
Tax ID 336-98394-0-0000
Ownership Condominium
Special Listing Condition Standard
Read Less Info
Want to know what your home might be worth? Contact us for a FREE valuation!

Our team is ready to help you sell your home for the highest possible price ASAP

Bought with Carole M Kirchner • Berkshire Hathaway HomeServices Homesale Realty

43777 Central Station Dr, Suite 390, Ashburn, VA, 20147, United States
GET MORE INFORMATION






