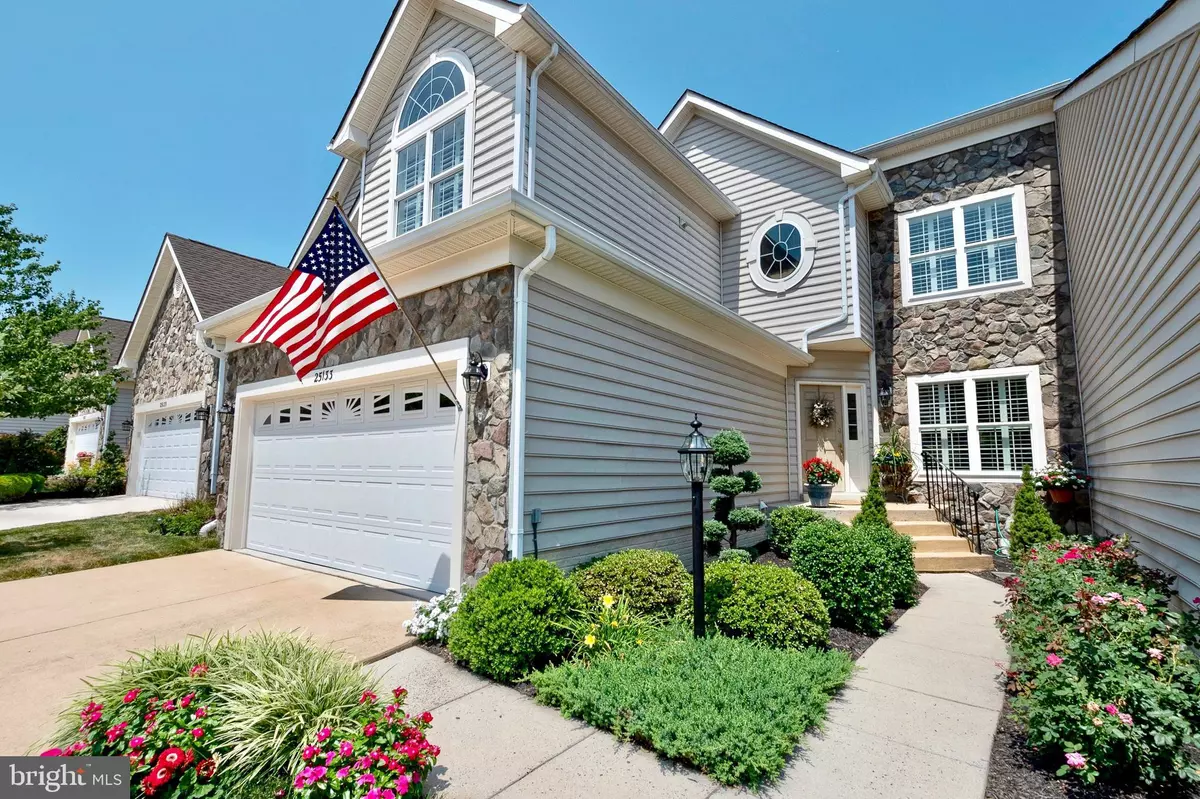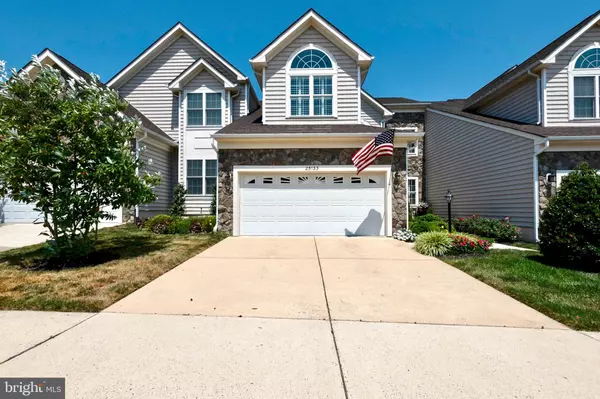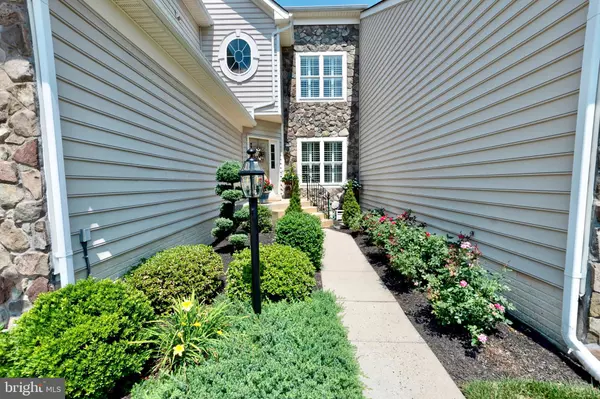$755,000
$729,900
3.4%For more information regarding the value of a property, please contact us for a free consultation.
3 Beds
4 Baths
3,417 SqFt
SOLD DATE : 09/29/2021
Key Details
Sold Price $755,000
Property Type Townhouse
Sub Type Interior Row/Townhouse
Listing Status Sold
Purchase Type For Sale
Square Footage 3,417 sqft
Price per Sqft $220
Subdivision South Riding
MLS Listing ID VALO2002498
Sold Date 09/29/21
Style Carriage House
Bedrooms 3
Full Baths 3
Half Baths 1
HOA Fees $88/mo
HOA Y/N Y
Abv Grd Liv Area 2,517
Originating Board BRIGHT
Year Built 2007
Annual Tax Amount $5,508
Tax Year 2021
Lot Size 3,920 Sqft
Acres 0.09
Property Description
This interior attached Carriage Home on a quiet street in South Riding, VA boasts over 3,400 square feet over 3 finished levels with 3 Bedrooms and 3.5 Baths. It offers the feel of a single family home, with its spacious layout, but you won't be overworked with a large yard to mow. This little sanctuary has both a DECK and PATIO, beautiful landscaping including trees around the patio and shrubs in front and back, and backs to a WOODED area. You'll be "wowed" the minute you walk through the door, with views of the Formal Dining Room with chair rail, crown molding, and chandelier medallion...and the 2-story Living Room with a wall of windows, recessed lighting, crown and chair rail molding. Exquisite! Tucked away are the connecting Kitchen and Family Room. The GOURMET KITCHEN includes maple cabinetry, granite countertops, backsplash, an undermount sink, and recessed lighting. The Family Room has a marble fireplace with mantel, ceiling fan, and recessed lighting. The entire first floor has HARDWOOD floors and neutral paint, and you'll find tasteful upgraded light fixtures throughout the home. A half-bath with beautiful decorative paint and a laundry room round out the Main Level. The laundry room has cabinets, a utility sink, and a huge pantry/storage area off of it with free-standing metal shelving that conveys. Upstairs, you'll find a Primary Bedroom with recessed lighting, ceiling fan, and ensuite Bath along with His/Hers Walk-In Closets. The ensuite Bath has a soaking tub under a beautiful window with plantation shutters, double sinks, and a shower stall. Two other beautiful bedrooms, one with a stunning PALLADIAN WINDOW and both with ceiling fans complete the upstairs. The FULLY FINISHED BASEMENT with a full Bath is very attractive with neutral upgraded carpet and carpet padding that are like new. The steps going up from the basement to the back patio area are especially wide. Outdoor light fixtures have all been updated, and there is lighting on the deck. There are screens on the gutters. There are window treatments on all windows except for the 2-story Living Room. Interior PLANTATION SHUTTERS grace some of the windows on the front of the home. The hot water heater was replaced in the past few years, as were the Washer and Dryer. There is a Honeywell humidifier attached to the furnace. Interior of garage is painted for a more finished look. The Foundation and trim work were also recently painted. This home is extremely well-cared-for and move in ready. * Note that the oval window above the front door will be replaced by Toll Brothers in early September. They are replacing it under the warranty because it is defective (looks like it's fogging). In addition to all the amazing amenities and events offered as a resident of South Riding, you're within walking distance to the new Dulles South Rec Center -- as well as to the elementary and high schools. The middle school is just a short bus ride away. This street -- Fortitude Terrace -- forms a loop and is quiet, since it mainly serves the residents of the street and doesn't serve as a through-fare for any other traffic. You are right near the World Trail jogging/bike path that weaves its way through the neighborhood and offers workout stations along the way. Welcome to your new hometown!
Location
State VA
County Loudoun
Zoning 05
Rooms
Other Rooms Living Room, Dining Room, Primary Bedroom, Bedroom 2, Bedroom 3, Kitchen, Family Room, Foyer, Breakfast Room, Laundry, Recreation Room, Storage Room, Utility Room, Bathroom 2, Bathroom 3, Primary Bathroom, Half Bath
Basement Full, Fully Finished, Heated, Improved, Interior Access, Outside Entrance, Poured Concrete, Rear Entrance, Sump Pump, Walkout Stairs, Windows
Interior
Hot Water Natural Gas
Heating Forced Air, Heat Pump(s)
Cooling Central A/C
Flooring Carpet, Vinyl, Hardwood, Ceramic Tile
Fireplaces Number 1
Fireplaces Type Fireplace - Glass Doors, Gas/Propane, Mantel(s), Marble
Fireplace Y
Heat Source Natural Gas
Exterior
Garage Garage - Front Entry, Garage Door Opener, Inside Access
Garage Spaces 4.0
Amenities Available Basketball Courts, Bike Trail, Club House, Common Grounds, Exercise Room, Jog/Walk Path, Lake, Meeting Room, Party Room, Picnic Area, Pier/Dock, Pool - Outdoor, Tennis Courts, Tot Lots/Playground, Volleyball Courts
Waterfront N
Water Access N
View Trees/Woods
Roof Type Shingle
Accessibility None
Attached Garage 2
Total Parking Spaces 4
Garage Y
Building
Lot Description Backs to Trees, Landscaping, Trees/Wooded
Story 3
Sewer Public Sewer
Water Public
Architectural Style Carriage House
Level or Stories 3
Additional Building Above Grade, Below Grade
Structure Type 2 Story Ceilings,9'+ Ceilings,Cathedral Ceilings,Dry Wall,Vaulted Ceilings
New Construction N
Schools
Elementary Schools Liberty
Middle Schools J. Michael Lunsford
High Schools Freedom
School District Loudoun County Public Schools
Others
Pets Allowed Y
HOA Fee Include Common Area Maintenance,Pool(s),Snow Removal,Trash
Senior Community No
Tax ID 205107731000
Ownership Fee Simple
SqFt Source Assessor
Special Listing Condition Standard
Pets Description Cats OK, Dogs OK, Number Limit
Read Less Info
Want to know what your home might be worth? Contact us for a FREE valuation!

Our team is ready to help you sell your home for the highest possible price ASAP

Bought with Adrian B Blakeney • Pearson Smith Realty, LLC

43777 Central Station Dr, Suite 390, Ashburn, VA, 20147, United States
GET MORE INFORMATION






