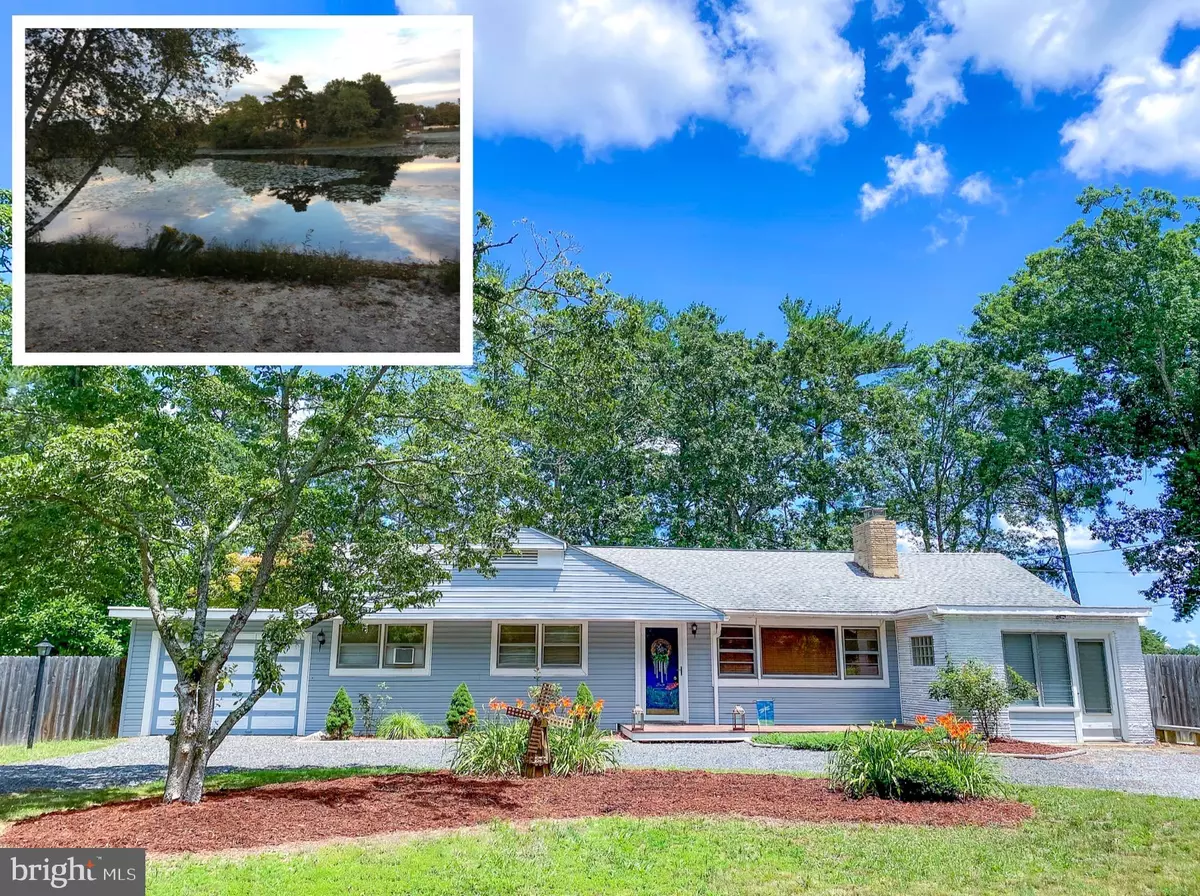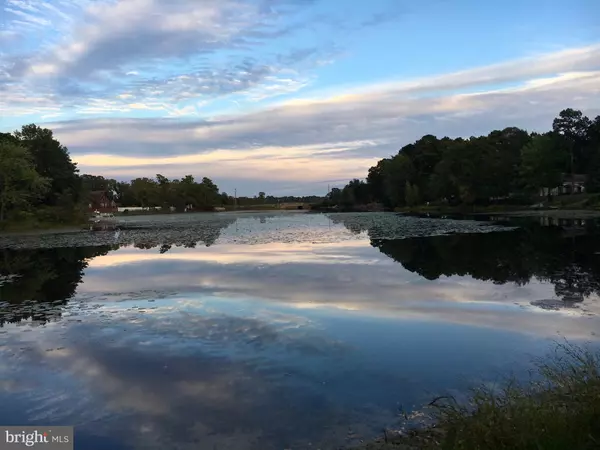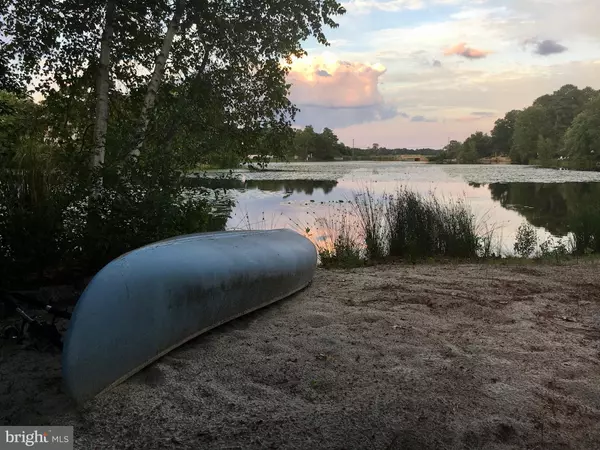$204,900
$199,900
2.5%For more information regarding the value of a property, please contact us for a free consultation.
3 Beds
2 Baths
1,633 SqFt
SOLD DATE : 08/28/2020
Key Details
Sold Price $204,900
Property Type Single Family Home
Sub Type Detached
Listing Status Sold
Purchase Type For Sale
Square Footage 1,633 sqft
Price per Sqft $125
Subdivision Collings Lake
MLS Listing ID NJGL261224
Sold Date 08/28/20
Style Ranch/Rambler
Bedrooms 3
Full Baths 1
Half Baths 1
HOA Fees $13/ann
HOA Y/N Y
Abv Grd Liv Area 1,633
Originating Board BRIGHT
Year Built 1948
Annual Tax Amount $5,979
Tax Year 2019
Lot Dimensions 141.00 x 200.00
Property Description
LAKEFRONT LIVING in Collings Lakes. Don t miss this opportunity to own one of the largest waterfront properties in the neighborhood. This open concept 3 bed, 1 and a half bath ranch is located in the Williamstown section of Collings Lakes and boasts newly updated kitchen and bathrooms. All 3 bedrooms and the family room have new carpet. Inside the home features charming details such as crown molding, a picture window overlooking the lake and original mid-century modern design elements. Outside enjoy the large lakeside paver patio and screened-in gazebo while watching wildlife such as blue herons and bald eagles that frequent the lakes. Launch your boat or canoe off the sandy beach and catch some bass to pass the time. There is plenty of space with the double lot for a pool, garden or large gatherings. Lots of storage space between the garage, workshop, shed and attic. Furnace, water heater and water treatment system beneath the house in partial cellar. Move in and start living the lake life!
Location
State NJ
County Gloucester
Area Monroe Twp (20811)
Zoning SFR
Rooms
Other Rooms Living Room, Bedroom 2, Bedroom 3, Kitchen, Family Room, Bedroom 1
Main Level Bedrooms 3
Interior
Interior Features Carpet, Ceiling Fan(s), Family Room Off Kitchen, Kitchen - Eat-In, Kitchen - Island, Upgraded Countertops
Hot Water Electric
Heating Forced Air
Cooling Wall Unit
Equipment Built-In Range, Built-In Microwave, Dishwasher, Dryer - Front Loading, ENERGY STAR Refrigerator, Oven - Double, Washer - Front Loading
Appliance Built-In Range, Built-In Microwave, Dishwasher, Dryer - Front Loading, ENERGY STAR Refrigerator, Oven - Double, Washer - Front Loading
Heat Source Oil
Laundry Main Floor
Exterior
Exterior Feature Patio(s), Screened
Parking Features Additional Storage Area, Garage - Side Entry
Garage Spaces 6.0
Fence Wood
Water Access Y
Water Access Desc Canoe/Kayak
View Lake, Water
Roof Type Asphalt
Street Surface Gravel
Accessibility 2+ Access Exits
Porch Patio(s), Screened
Attached Garage 1
Total Parking Spaces 6
Garage Y
Building
Story 1
Foundation Crawl Space
Sewer Approved System
Water Well
Architectural Style Ranch/Rambler
Level or Stories 1
Additional Building Above Grade, Below Grade
New Construction N
Schools
High Schools Williamstown
School District Monroe Township Public Schools
Others
Pets Allowed Y
Senior Community No
Tax ID 11-06301-00001
Ownership Fee Simple
SqFt Source Assessor
Acceptable Financing Cash, Conventional, FHA
Horse Property N
Listing Terms Cash, Conventional, FHA
Financing Cash,Conventional,FHA
Special Listing Condition Standard
Pets Description No Pet Restrictions
Read Less Info
Want to know what your home might be worth? Contact us for a FREE valuation!

Our team is ready to help you sell your home for the highest possible price ASAP

Bought with Diana Starr Livingston • Century 21 Rauh & Johns

43777 Central Station Dr, Suite 390, Ashburn, VA, 20147, United States
GET MORE INFORMATION






