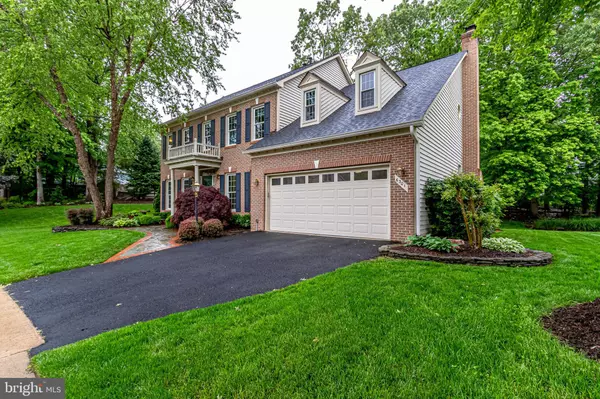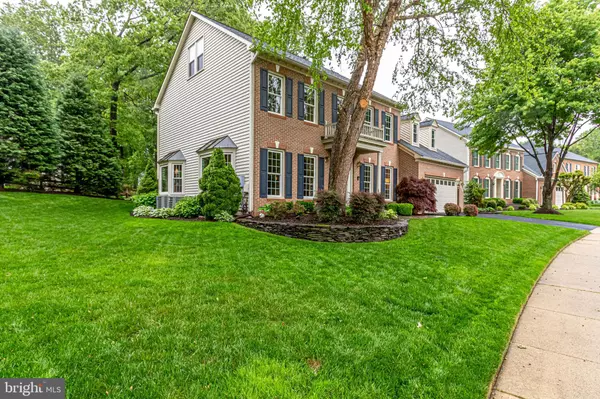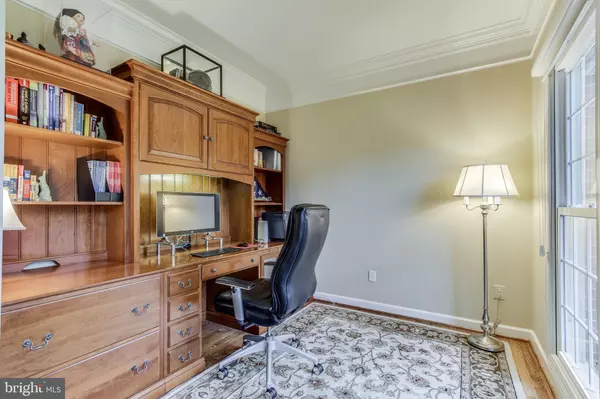$970,000
$949,000
2.2%For more information regarding the value of a property, please contact us for a free consultation.
5 Beds
6 Baths
4,555 SqFt
SOLD DATE : 07/07/2020
Key Details
Sold Price $970,000
Property Type Single Family Home
Sub Type Detached
Listing Status Sold
Purchase Type For Sale
Square Footage 4,555 sqft
Price per Sqft $212
Subdivision Cardinal Run
MLS Listing ID VAFX1130810
Sold Date 07/07/20
Style Colonial
Bedrooms 5
Full Baths 5
Half Baths 1
HOA Fees $58/ann
HOA Y/N Y
Abv Grd Liv Area 3,235
Originating Board BRIGHT
Year Built 1995
Annual Tax Amount $9,443
Tax Year 2020
Lot Size 0.279 Acres
Acres 0.28
Property Description
Nestled in the appealing community of Cardinal Hill, with so many services and amenities nearby, this 5-bedroom, 5.5 bath corner lot home with attached garage, is truly a gem! Over $200,000 in upgrades have been completed over the last 13 years, making this the perfect home to enjoy right now. The delightful exterior includes well-tailored landscaping with mature trees, lovely walkways, planters, and a wonderful two-level deck. Updates abound inside with a stunning gourmet kitchen and adjacent family room with gas fireplace, gorgeous updated baths, gleaming hardwood floors, plush carpeting, and much more. The kitchen/family room area is the perfect spot for entertaining and casual gatherings. Highlights of the kitchen include upgraded cabinets, granite counter-tops, tile backsplash, fabulous center island with bar seating, 5-burner gas cooktop, and a breakfast area that connects to the outside deck. More formal dining can be enjoyed in the separate dining room, and for work/study a separate office is also on this main level. The five bedrooms are on the two upper levels and feature the master bedroom with its own sitting/office area and an en-suite bath that will make you feel like you are at the spa! No expense was spared in designing this luxurious bath that features beautiful tiling and cabinets, a separate shower and a posh jacuzzi soaking tub. The top level of the home is a private retreat with a bedroom, full bath, and office/loft area. The massive lower level is ideal for friends and family get-togethers, complete with a billiards/game room, an updated theater system, and another full bath.This lovely home is truly a suburban oasis, perfectly situated close to schools, parks, shopping, dining, and all the services and amenities you might need. It is meticulously maintained, move-in ready and just waiting for you to call your own! AGENTS: Any offers received will be reviewed Monday, June 1st at 4:00 p.m. Please follow social distancing guidelines specified in notes and for offers, please refer to the instructions, disclosures, and conveyances in the documents section of MLS.
Location
State VA
County Fairfax
Zoning 130
Rooms
Other Rooms Living Room, Dining Room, Primary Bedroom, Sitting Room, Bedroom 2, Bedroom 3, Bedroom 4, Bedroom 5, Kitchen, Game Room, Family Room, Foyer, Breakfast Room, Laundry, Loft, Office, Recreation Room, Storage Room, Bathroom 2, Bathroom 3, Primary Bathroom, Full Bath, Half Bath
Basement Full, Fully Finished, Interior Access, Outside Entrance, Rear Entrance, Walkout Stairs
Interior
Interior Features Attic, Breakfast Area, Built-Ins, Carpet, Ceiling Fan(s), Chair Railings, Crown Moldings, Family Room Off Kitchen, Formal/Separate Dining Room, Intercom, Kitchen - Eat-In, Kitchen - Gourmet, Kitchen - Island, Primary Bath(s), Pantry, Recessed Lighting, Soaking Tub, Upgraded Countertops, Walk-in Closet(s), Wood Floors
Hot Water Natural Gas
Heating Zoned
Cooling Ceiling Fan(s), Central A/C
Fireplaces Number 1
Fireplaces Type Fireplace - Glass Doors, Insert, Mantel(s)
Equipment Built-In Microwave, Cooktop, Dishwasher, Disposal, Dryer - Front Loading, Exhaust Fan, Extra Refrigerator/Freezer, Icemaker, Intercom, Oven - Double, Oven - Wall, Oven/Range - Gas, Range Hood, Refrigerator, Washer - Front Loading, Water Dispenser
Fireplace Y
Window Features Double Pane,Low-E
Appliance Built-In Microwave, Cooktop, Dishwasher, Disposal, Dryer - Front Loading, Exhaust Fan, Extra Refrigerator/Freezer, Icemaker, Intercom, Oven - Double, Oven - Wall, Oven/Range - Gas, Range Hood, Refrigerator, Washer - Front Loading, Water Dispenser
Heat Source Natural Gas
Laundry Lower Floor
Exterior
Exterior Feature Deck(s)
Garage Built In, Garage - Front Entry, Garage Door Opener, Inside Access
Garage Spaces 2.0
Waterfront N
Water Access N
Accessibility None
Porch Deck(s)
Attached Garage 2
Total Parking Spaces 2
Garage Y
Building
Lot Description Corner, Landscaping, Premium
Story 3
Sewer Public Sewer
Water Public
Architectural Style Colonial
Level or Stories 3
Additional Building Above Grade, Below Grade
New Construction N
Schools
Elementary Schools Rolling Valley
Middle Schools Irving
High Schools West Springfield
School District Fairfax County Public Schools
Others
HOA Fee Include Common Area Maintenance,Snow Removal,Trash
Senior Community No
Tax ID 0793 34 0001
Ownership Fee Simple
SqFt Source Assessor
Special Listing Condition Standard
Read Less Info
Want to know what your home might be worth? Contact us for a FREE valuation!

Our team is ready to help you sell your home for the highest possible price ASAP

Bought with Cathy V Poungmalai • FRANKLY REAL ESTATE INC

43777 Central Station Dr, Suite 390, Ashburn, VA, 20147, United States
GET MORE INFORMATION






