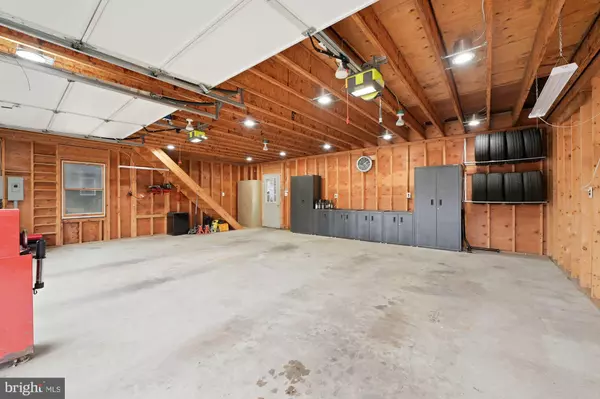$360,000
$350,000
2.9%For more information regarding the value of a property, please contact us for a free consultation.
3 Beds
3 Baths
1,926 SqFt
SOLD DATE : 04/01/2022
Key Details
Sold Price $360,000
Property Type Single Family Home
Sub Type Detached
Listing Status Sold
Purchase Type For Sale
Square Footage 1,926 sqft
Price per Sqft $186
Subdivision None Available
MLS Listing ID NJBL2018478
Sold Date 04/01/22
Style Colonial
Bedrooms 3
Full Baths 2
Half Baths 1
HOA Y/N N
Abv Grd Liv Area 1,926
Originating Board BRIGHT
Year Built 1994
Annual Tax Amount $8,276
Tax Year 2021
Lot Size 0.414 Acres
Acres 0.41
Lot Dimensions 97.50 x 185.00
Property Description
USDA, 100% financing, no money down, eligible home! This charming colonial is situated on a large, .41 acre, corner lot and boasts neutral dcor & finishes, large windows for great natural light, option of a main floor or upper floor primary bedroom, upper floor laundry, a useful office/flex space, PLUS a full unfinished basement. This home checks everything off the list! The living room greets you with its attractive, 5 tall brick, wood-burning fireplace, perfect for chilly winter weather. The combination living /dining room makes entertaining a breeze with lots of space to spread out. The main floor continues to the large eat-in kitchen with handsome wood cabinetry, neutral countertops, loads of counter space and storage, plus a butcher-block center island with room for seating. Beyond the kitchen is the mud room at the back of the house with access to the 12 wide, wrap-around deck. The primary bedroom is conveniently located on this main level and offers 2 closets for storage, and elegant trim molding details. Both the full bath and the powder room on this main level were tastefully updated in 2021 with new vanities. Upstairs, the open loft space is a versatile area that leads straight back into the 11x10 office/flex area which features skylights for more natural light. Through the office is access to the upper floor, full bath which was updated with a new vanity in 2022. Bedroom 2 is generously sized and features an 11x 6 walk-in closet plus a second double closet. This room could easily be used as an alternate primary bedroom. Bedroom 3 has two double closets as well. There is plenty of storage in the unfinished basement or consider finishing this area for even more living space! Outside, youll appreciate the 30x 24, 2.5 car, detached car garage with a 25x 24 loft and separate 100amp electrical service panel, two additional sheds for storage (15x 10 & 12x 8), and back and side yards for outdoor play. Close proximity to Rt. 130, Philadelphia, and RiverLine - add this beauty to your must-see list!
Location
State NJ
County Burlington
Area Edgewater Park Twp (20312)
Zoning RES
Rooms
Other Rooms Living Room, Dining Room, Bedroom 2, Bedroom 3, Kitchen, Basement, Bedroom 1, Laundry, Loft, Mud Room, Office, Storage Room
Basement Full, Unfinished
Main Level Bedrooms 1
Interior
Interior Features Carpet, Combination Dining/Living, Entry Level Bedroom, Kitchen - Eat-In, Kitchen - Island, Skylight(s), Store/Office
Hot Water Natural Gas
Heating Baseboard - Hot Water
Cooling Central A/C, Zoned
Flooring Carpet, Tile/Brick
Fireplaces Number 1
Fireplaces Type Brick
Equipment Built-In Microwave, Built-In Range, Dishwasher, Dryer - Gas, Oven - Single
Fireplace Y
Appliance Built-In Microwave, Built-In Range, Dishwasher, Dryer - Gas, Oven - Single
Heat Source Natural Gas
Laundry Upper Floor
Exterior
Exterior Feature Deck(s)
Garage Additional Storage Area
Garage Spaces 4.0
Waterfront N
Water Access N
Accessibility None
Porch Deck(s)
Total Parking Spaces 4
Garage Y
Building
Lot Description Corner, Front Yard, Rear Yard, SideYard(s)
Story 2
Foundation Block
Sewer Public Sewer
Water Public
Architectural Style Colonial
Level or Stories 2
Additional Building Above Grade, Below Grade
New Construction N
Schools
High Schools Burlington City
School District Burlington City Schools
Others
Senior Community No
Tax ID 12-00617-00001
Ownership Fee Simple
SqFt Source Assessor
Acceptable Financing Conventional, VA, FHA 203(b), USDA
Listing Terms Conventional, VA, FHA 203(b), USDA
Financing Conventional,VA,FHA 203(b),USDA
Special Listing Condition Standard
Read Less Info
Want to know what your home might be worth? Contact us for a FREE valuation!

Our team is ready to help you sell your home for the highest possible price ASAP

Bought with Nicholas Berardinucci • Neighborhood Real Estate

43777 Central Station Dr, Suite 390, Ashburn, VA, 20147, United States
GET MORE INFORMATION






