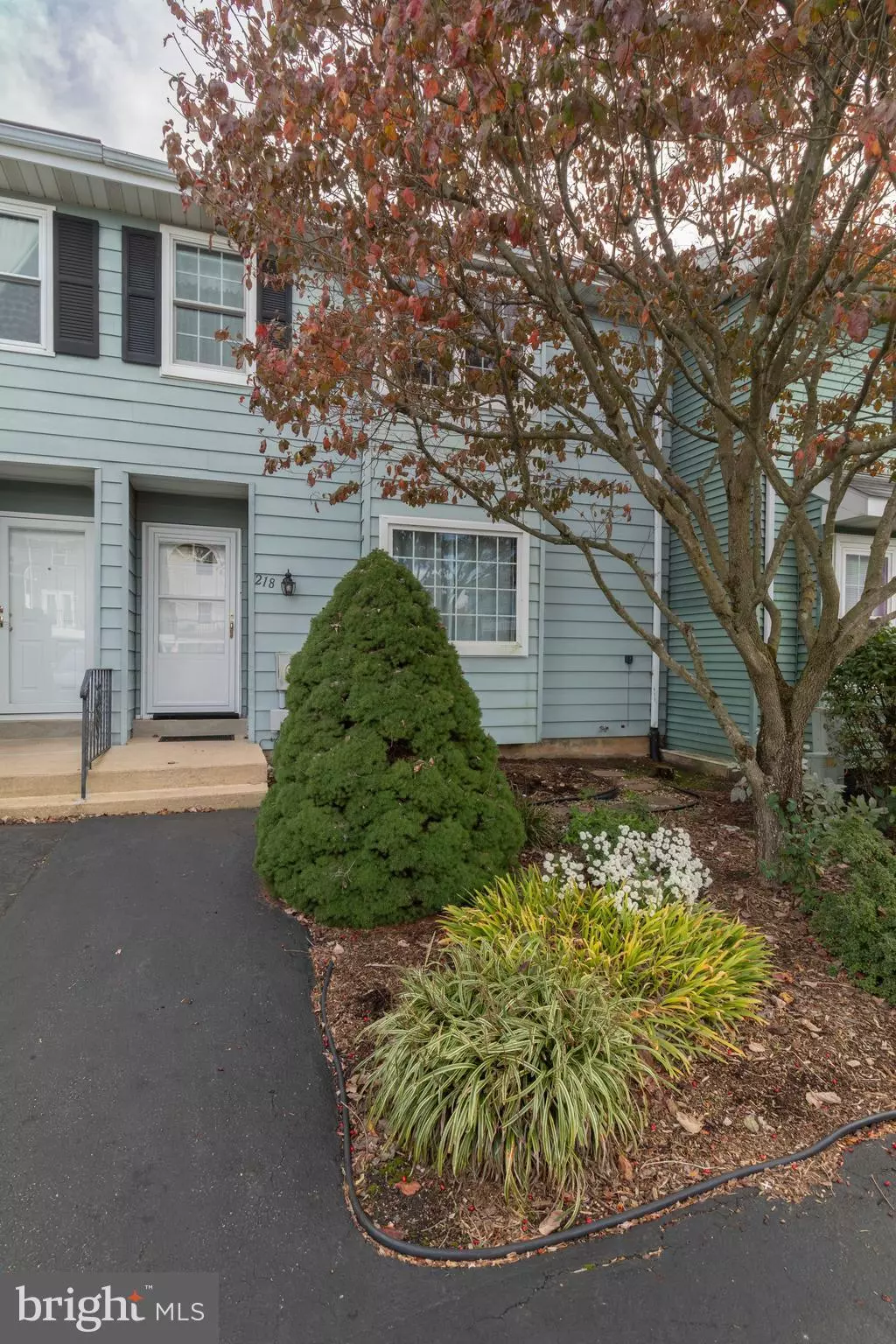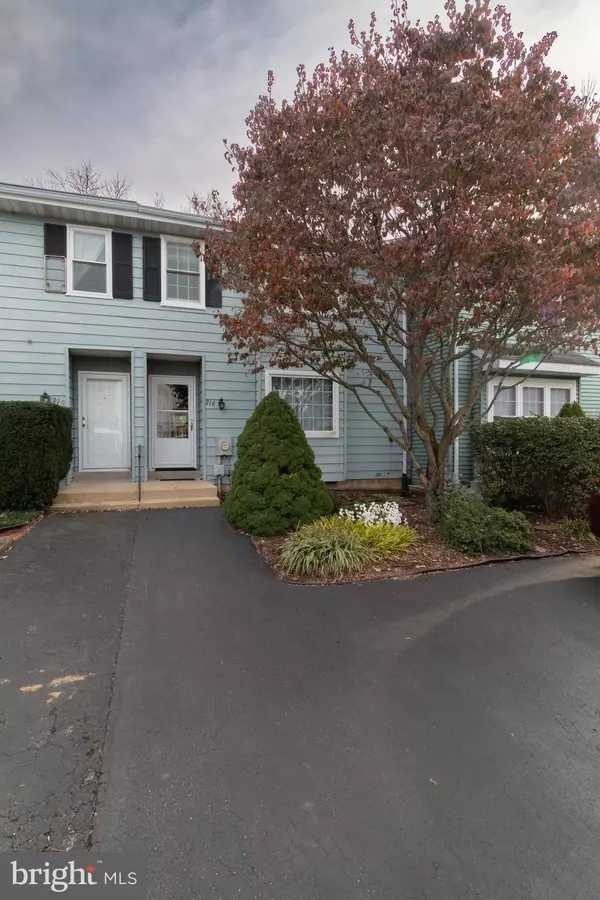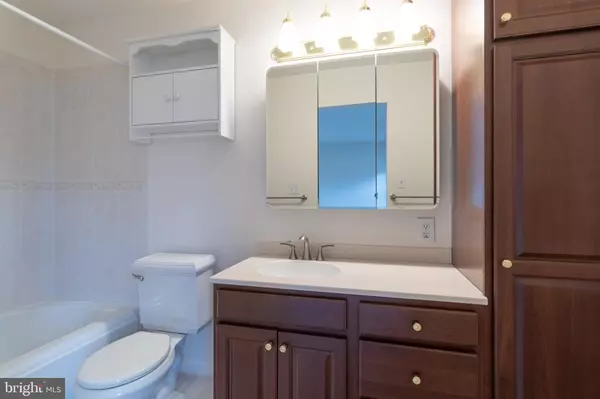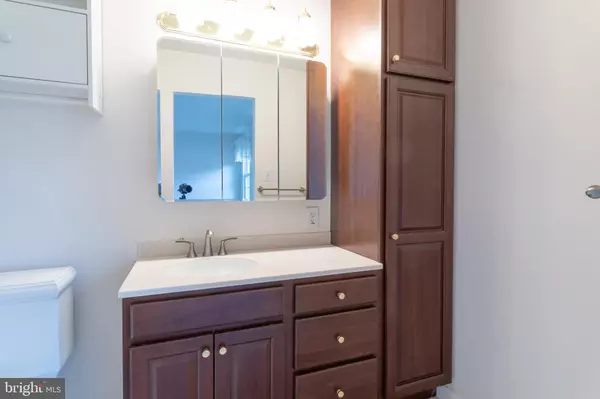$276,000
$272,900
1.1%For more information regarding the value of a property, please contact us for a free consultation.
3 Beds
3 Baths
2,460 SqFt
SOLD DATE : 12/31/2021
Key Details
Sold Price $276,000
Property Type Townhouse
Sub Type Interior Row/Townhouse
Listing Status Sold
Purchase Type For Sale
Square Footage 2,460 sqft
Price per Sqft $112
Subdivision Green Valley
MLS Listing ID DENC2000419
Sold Date 12/31/21
Style Colonial
Bedrooms 3
Full Baths 2
Half Baths 1
HOA Fees $16/ann
HOA Y/N Y
Abv Grd Liv Area 2,050
Originating Board BRIGHT
Year Built 1980
Annual Tax Amount $2,212
Tax Year 2021
Lot Size 3,049 Sqft
Acres 0.07
Lot Dimensions 21.00 x 136.50
Property Description
This cutie in Green Valley makes for your perfect next home. Pull up in your driveway to your beautifully landscaped front yard. It looks great from the street. Enter your home into a large bright family room. Sliders off the back of the home lead to a large private deck for your outdoor enjoyment. The back deck overlooks a beautiful strip of woods with a stream that runs through it where you can hear beautiful songbirds. The cozy den with new carpet comes complete with a wood-burning fireplace. The kitchen has been updated and has incredible counter space with plenty of cabinets. Upstairs is your private owners' suite, new carpet with updated private bathroom, a hall bathroom, and 2 additional bedrooms. The laundry room on the second floor adds to the convenience of the second floor. The walk-out basement is large and has plenty of possibilities for finishing. with a great patio backing to private open space. This one is a charmer, don't let it pass you by!!
Location
State DE
County New Castle
Area Elsmere/Newport/Pike Creek (30903)
Zoning NCPUD
Rooms
Basement Full, Walkout Level, Unfinished
Interior
Hot Water Electric
Heating Forced Air
Cooling Central A/C
Fireplaces Number 1
Fireplaces Type Corner
Fireplace Y
Heat Source Natural Gas
Laundry Upper Floor
Exterior
Exterior Feature Deck(s), Patio(s)
Garage Spaces 2.0
Water Access N
Accessibility Level Entry - Main
Porch Deck(s), Patio(s)
Total Parking Spaces 2
Garage N
Building
Story 2
Foundation Block
Sewer Public Sewer
Water Public
Architectural Style Colonial
Level or Stories 2
Additional Building Above Grade, Below Grade
New Construction N
Schools
School District Christina
Others
Senior Community No
Tax ID 08-055.30-121
Ownership Fee Simple
SqFt Source Assessor
Special Listing Condition Standard
Read Less Info
Want to know what your home might be worth? Contact us for a FREE valuation!

Our team is ready to help you sell your home for the highest possible price ASAP

Bought with William Sahler Applegate • BHHS Fox & Roach-Concord

43777 Central Station Dr, Suite 390, Ashburn, VA, 20147, United States
GET MORE INFORMATION






