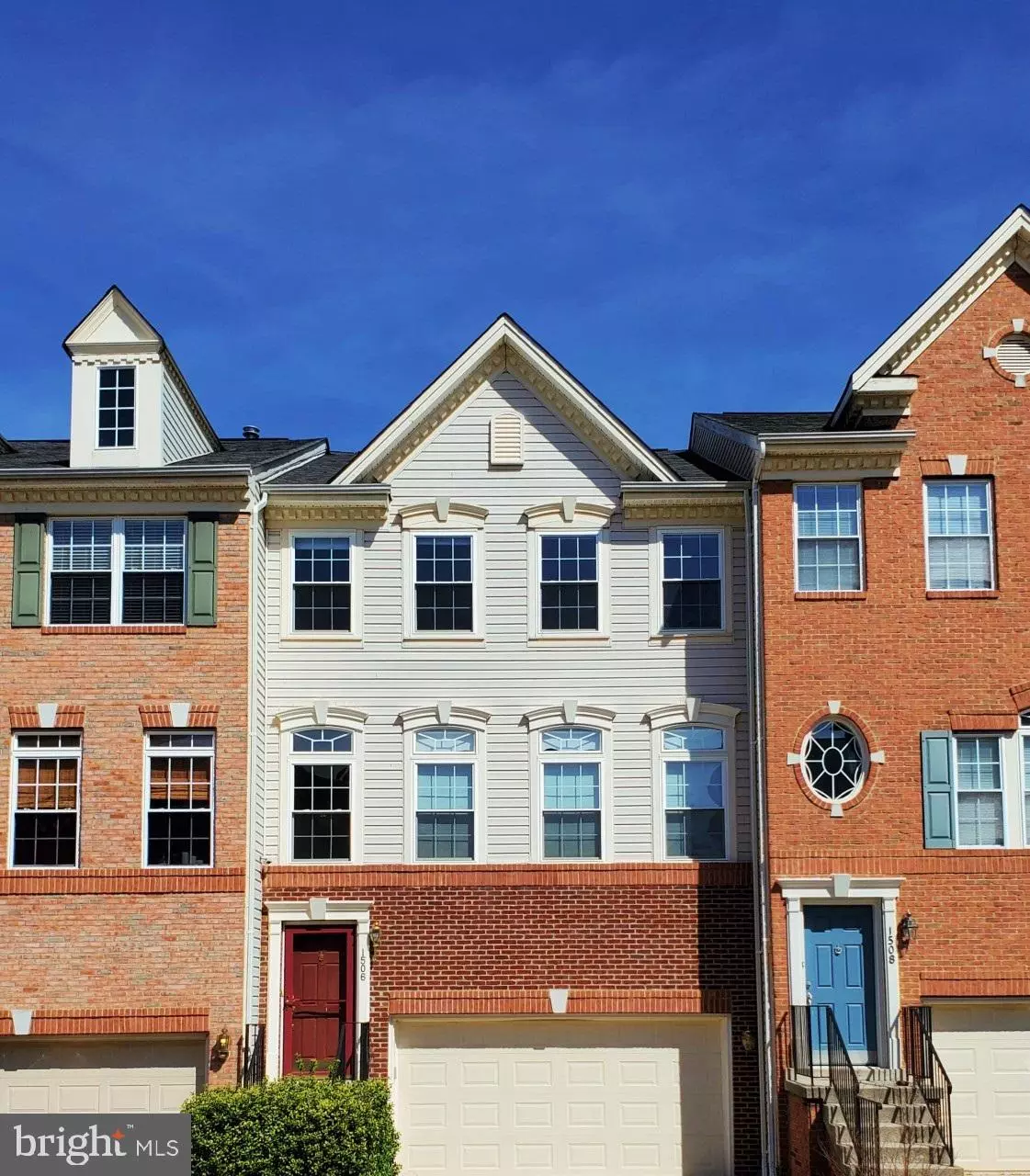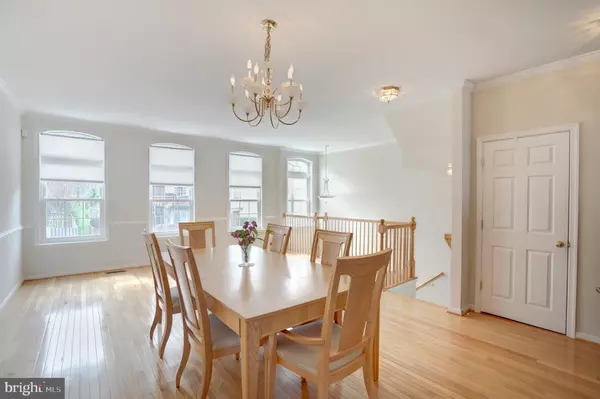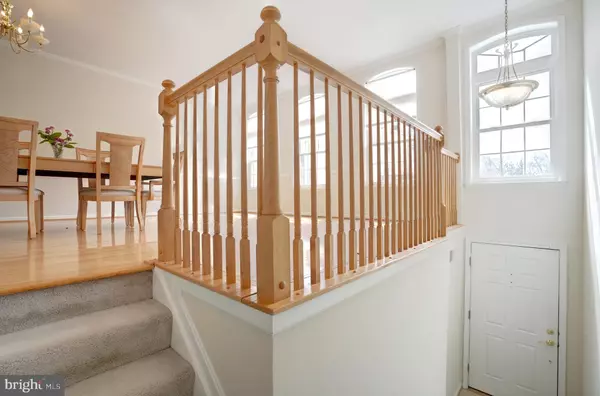$460,000
$460,000
For more information regarding the value of a property, please contact us for a free consultation.
3 Beds
4 Baths
2,634 SqFt
SOLD DATE : 06/22/2020
Key Details
Sold Price $460,000
Property Type Townhouse
Sub Type Interior Row/Townhouse
Listing Status Sold
Purchase Type For Sale
Square Footage 2,634 sqft
Price per Sqft $174
Subdivision Edwards Landing
MLS Listing ID VALO406840
Sold Date 06/22/20
Style Colonial
Bedrooms 3
Full Baths 2
Half Baths 2
HOA Fees $111/mo
HOA Y/N Y
Abv Grd Liv Area 2,634
Originating Board BRIGHT
Year Built 2002
Annual Tax Amount $5,102
Tax Year 2020
Lot Size 2,178 Sqft
Acres 0.05
Property Description
Welcome to the most sought-out neighborhood in Leesburg! Stunning, bright, and spacious, this 4-level townhome features 3 bedrooms, 4 bathrooms with an open floor plan that warmly welcomes an abundance of natural light. Hardwood floors, fresh paint, new windows, and high ceilings add to the stylish and luxurious aesthetic of this property. Location, location, location! This gorgeous townhome offers tranquil views whilst being in proximity of Route 7, Route 15, the Toll Road, and Loudoun Metro Station. A few minutes from Costco, other major shopping centers, restaurants, Leesburg Outlets, and much more! Come in, look around, and imagine yourself living here! Welcome to your new home!
Location
State VA
County Loudoun
Zoning 06
Rooms
Other Rooms Living Room, Dining Room, Primary Bedroom, Sitting Room, Bedroom 2, Bedroom 3, Kitchen, Family Room, Basement, Foyer, Breakfast Room
Basement Connecting Stairway
Interior
Interior Features Breakfast Area, Combination Dining/Living, Floor Plan - Open, Kitchen - Island, Pantry, Soaking Tub, Walk-in Closet(s), Window Treatments, Wood Floors, Crown Moldings, Attic, Recessed Lighting, Chair Railings
Hot Water Electric
Heating Forced Air
Cooling Central A/C
Flooring Hardwood, Carpet
Equipment Built-In Microwave, Dishwasher, Disposal, Oven/Range - Gas, Refrigerator, Dryer, Washer, Water Heater
Appliance Built-In Microwave, Dishwasher, Disposal, Oven/Range - Gas, Refrigerator, Dryer, Washer, Water Heater
Heat Source Natural Gas
Exterior
Parking Features Additional Storage Area, Garage - Front Entry, Garage Door Opener, Inside Access
Garage Spaces 2.0
Fence Partially
Utilities Available Cable TV Available, Fiber Optics Available
Amenities Available Common Grounds, Pool - Outdoor, Tennis Courts, Club House, Community Center, Tot Lots/Playground, Jog/Walk Path
Water Access N
Roof Type Asphalt
Accessibility >84\" Garage Door, 36\"+ wide Halls
Attached Garage 2
Total Parking Spaces 2
Garage Y
Building
Story 3
Sewer Public Sewer, Septic Pump
Water Public
Architectural Style Colonial
Level or Stories 3
Additional Building Above Grade, Below Grade
Structure Type 9'+ Ceilings,Vaulted Ceilings
New Construction N
Schools
Elementary Schools Ball'S Bluff
Middle Schools Smart'S Mill
High Schools Heritage
School District Loudoun County Public Schools
Others
HOA Fee Include Common Area Maintenance,Pool(s)
Senior Community No
Tax ID 147365582000
Ownership Fee Simple
SqFt Source Estimated
Security Features Carbon Monoxide Detector(s),Exterior Cameras,Fire Detection System,Motion Detectors,Security System,Smoke Detector
Acceptable Financing Cash, Conventional, FHA, VA, VHDA
Listing Terms Cash, Conventional, FHA, VA, VHDA
Financing Cash,Conventional,FHA,VA,VHDA
Special Listing Condition Standard
Read Less Info
Want to know what your home might be worth? Contact us for a FREE valuation!

Our team is ready to help you sell your home for the highest possible price ASAP

Bought with Andrea M. Hayes • Living Realty, LLC.
43777 Central Station Dr, Suite 390, Ashburn, VA, 20147, United States
GET MORE INFORMATION






