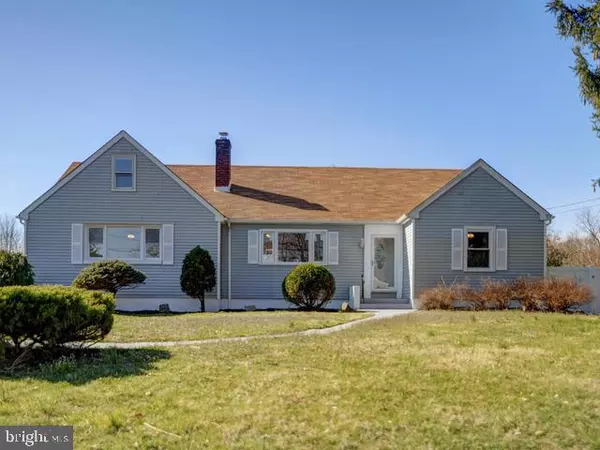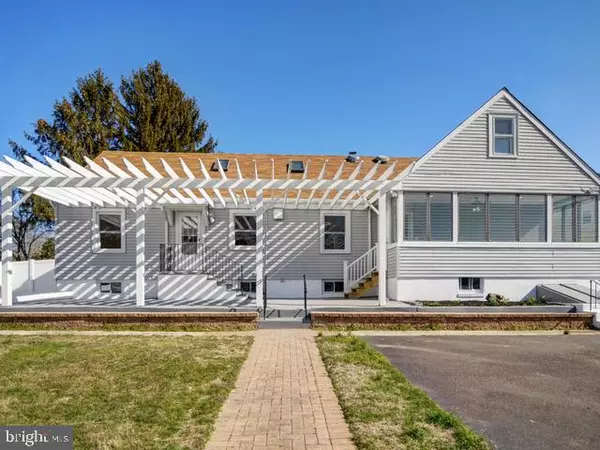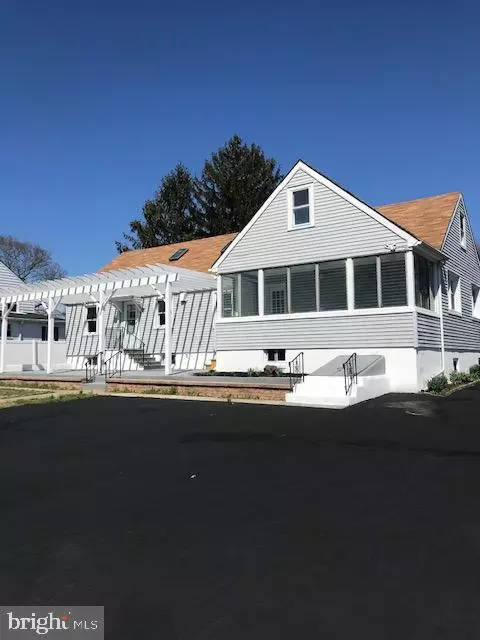$335,000
$329,900
1.5%For more information regarding the value of a property, please contact us for a free consultation.
5 Beds
2 Baths
2,184 SqFt
SOLD DATE : 05/29/2020
Key Details
Sold Price $335,000
Property Type Single Family Home
Sub Type Detached
Listing Status Sold
Purchase Type For Sale
Square Footage 2,184 sqft
Price per Sqft $153
Subdivision Hamilton Square
MLS Listing ID NJME293710
Sold Date 05/29/20
Style Cape Cod,Colonial
Bedrooms 5
Full Baths 2
HOA Y/N N
Abv Grd Liv Area 2,184
Originating Board BRIGHT
Year Built 1947
Annual Tax Amount $8,017
Tax Year 2019
Lot Size 0.459 Acres
Acres 0.46
Lot Dimensions 100.00 x 200.00
Property Description
Here is the Hamilton Square home you have been waiting for. This RENOVATED EXPANSIVE cape boasts OVER 2,100 SQ FT and has 5 BEDROOMS and 2 FULL BATHROOMS. The bedroom space is flexible and can be used as a den, playroom or office too. RENOVATIONS INCLUDE: All new Kitchen with SS Appliance package, Bathrooms, New Windows, Refinished hardwood floors and other new Flooring - carpet/tile/vinyl plank, New Furnace/Water Heater Unit, New PEX Plumbing, New Heating Baseboards, all new modern light fixtures and recessed lights, all new doors throughout house including mirrored closet doors and 2-glass paneled interior doors. This home sits on almost a HALF ACRE OF LAND, has a FENCED YARD, an INGROUND POOL with new pool pump (2019), a PATIO WITH PERGOLA, and a SUNROOM OVERLOOKING THE YARD. What a great place to enjoy the warm weather! Close to all major roadways and public transportation. Steinert School District. Convenient to all that Hamilton has to offer.
Location
State NJ
County Mercer
Area Hamilton Twp (21103)
Zoning RES
Rooms
Basement Full, Outside Entrance, Unfinished
Main Level Bedrooms 3
Interior
Interior Features Cedar Closet(s), Ceiling Fan(s), Crown Moldings, Entry Level Bedroom, Primary Bath(s), Recessed Lighting, Skylight(s), Wood Floors
Heating Baseboard - Hot Water
Cooling Ceiling Fan(s), Attic Fan
Flooring Ceramic Tile, Hardwood, Partially Carpeted, Vinyl
Equipment Built-In Microwave, Built-In Range, Dishwasher, Dryer, Refrigerator, Stainless Steel Appliances, Washer, Water Heater - Tankless
Window Features Skylights
Appliance Built-In Microwave, Built-In Range, Dishwasher, Dryer, Refrigerator, Stainless Steel Appliances, Washer, Water Heater - Tankless
Heat Source Natural Gas
Exterior
Garage Spaces 4.0
Pool Fenced, In Ground
Waterfront N
Water Access N
Roof Type Shingle
Accessibility None
Total Parking Spaces 4
Garage N
Building
Story 1.5
Sewer Public Sewer
Water Public
Architectural Style Cape Cod, Colonial
Level or Stories 1.5
Additional Building Above Grade, Below Grade
New Construction N
Schools
Elementary Schools Sayen E.S.
Middle Schools Reynolds
High Schools Steinert
School District Hamilton Township
Others
Senior Community No
Tax ID 03-01952-00021
Ownership Fee Simple
SqFt Source Assessor
Acceptable Financing Cash, Conventional, FHA
Listing Terms Cash, Conventional, FHA
Financing Cash,Conventional,FHA
Special Listing Condition Standard
Read Less Info
Want to know what your home might be worth? Contact us for a FREE valuation!

Our team is ready to help you sell your home for the highest possible price ASAP

Bought with Elmer oswaldo Perez • ERA Central Realty Group - Bordentown

43777 Central Station Dr, Suite 390, Ashburn, VA, 20147, United States
GET MORE INFORMATION






