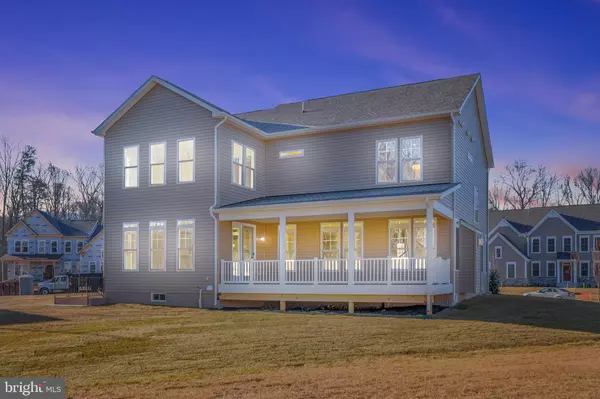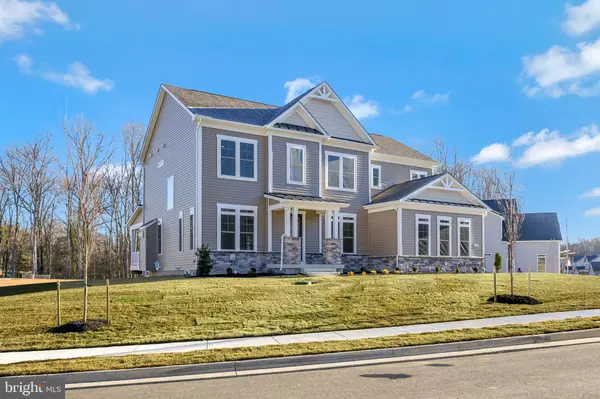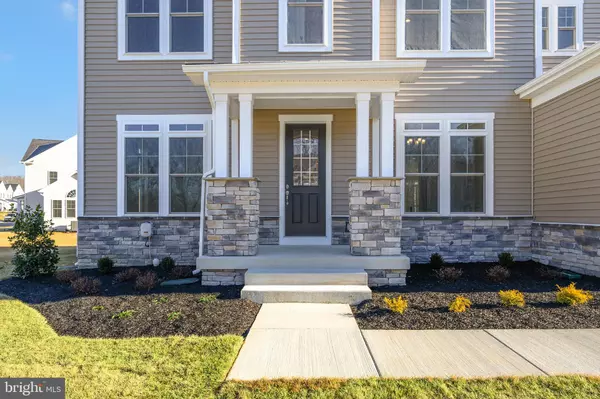$1,060,000
$1,075,000
1.4%For more information regarding the value of a property, please contact us for a free consultation.
4 Beds
5 Baths
4,004 SqFt
SOLD DATE : 03/30/2022
Key Details
Sold Price $1,060,000
Property Type Single Family Home
Sub Type Detached
Listing Status Sold
Purchase Type For Sale
Square Footage 4,004 sqft
Price per Sqft $264
Subdivision Carter'S Grove
MLS Listing ID VAPW2014702
Sold Date 03/30/22
Style Contemporary
Bedrooms 4
Full Baths 4
Half Baths 1
HOA Fees $115/mo
HOA Y/N Y
Abv Grd Liv Area 4,004
Originating Board BRIGHT
Year Built 2021
Annual Tax Amount $10,911
Tax Year 2021
Lot Size 0.508 Acres
Acres 0.51
Property Description
BRAND NEW HOME READY FOR IMMEDIATE OCCUPANCY in the Premier SOLD OUT Carter's Grove Community! Over 4000 sq ft of finished living area with an unfinished 1900+ sq ft basement (with full bath rough-in). This home has been upgraded with all the bells and whistles. Main floor has been upgraded with gorgeous morning room allowing space for open concept ENORMOUS kitchen island, gourmet appliance package, walk-in pantry, study, 42 Built in gas fireplace with stone wash table, mud room and butler/serving area to boot. Upstairs you will not be lacking in bathrooms; home features 4 bedrooms as well as 4 full baths. Owners suite is also upgraded to the deluxe package with tray ceilings, a sitting area and expansive walk-in closet with his & her separate closet sides. Owners bath is completed with stand up shower, beautiful soaking tub, make-up area and massive dual vanity space. Home has been converted to the gas package allowing for tankless hot water heater and instant hot water in owners suite. Dual Zone HVAC system. One of the flattest lots in the community which you can enjoy from your fully finished and covered patio. Home will be coming with builder warranty through December 2022. This wooded neighborhood is located just minutes from both I-95 and Rt-234 making it the ideal location for buyers who want the ability to commute as well as the tranquility found in a private residence.
Location
State VA
County Prince William
Zoning R1
Direction Southwest
Rooms
Basement Connecting Stairway, Daylight, Partial, Full, Heated, Interior Access, Outside Entrance, Poured Concrete, Rear Entrance, Rough Bath Plumb, Space For Rooms, Sump Pump, Unfinished, Walkout Stairs, Windows
Interior
Interior Features Attic, Built-Ins, Butlers Pantry, Carpet, Combination Dining/Living, Combination Kitchen/Dining, Combination Kitchen/Living, Crown Moldings, Dining Area, Family Room Off Kitchen, Flat, Floor Plan - Open, Kitchen - Gourmet, Kitchen - Island, Pantry, Recessed Lighting, Soaking Tub, Tub Shower, Upgraded Countertops, Walk-in Closet(s)
Hot Water Natural Gas
Heating Central, Heat Pump(s)
Cooling Central A/C
Flooring Carpet, Concrete, Other
Fireplaces Number 1
Fireplaces Type Gas/Propane, Insert, Mantel(s), Stone
Equipment Built-In Microwave, Cooktop, Dishwasher, Disposal, Energy Efficient Appliances, Icemaker, Instant Hot Water, Oven - Wall, Range Hood, Refrigerator, Stainless Steel Appliances, Water Heater - Tankless
Furnishings No
Fireplace Y
Window Features Double Hung
Appliance Built-In Microwave, Cooktop, Dishwasher, Disposal, Energy Efficient Appliances, Icemaker, Instant Hot Water, Oven - Wall, Range Hood, Refrigerator, Stainless Steel Appliances, Water Heater - Tankless
Heat Source Natural Gas
Laundry Upper Floor
Exterior
Exterior Feature Patio(s), Porch(es)
Garage Garage - Side Entry, Garage Door Opener, Inside Access, Oversized
Garage Spaces 2.0
Utilities Available Cable TV Available, Electric Available, Natural Gas Available, Phone Available, Sewer Available, Water Available
Waterfront N
Water Access N
View Trees/Woods
Roof Type Composite,Shingle
Street Surface Black Top,Paved
Accessibility 2+ Access Exits, 36\"+ wide Halls, Doors - Swing In, Level Entry - Main
Porch Patio(s), Porch(es)
Attached Garage 2
Total Parking Spaces 2
Garage Y
Building
Lot Description Backs to Trees, Front Yard, Interior, Landscaping, Level, Premium, Rear Yard, SideYard(s)
Story 3
Foundation Permanent, Slab
Sewer Grinder Pump, Public Sewer
Water Public
Architectural Style Contemporary
Level or Stories 3
Additional Building Above Grade, Below Grade
Structure Type Dry Wall,9'+ Ceilings,Masonry,Tray Ceilings,Vaulted Ceilings
New Construction Y
Schools
Elementary Schools Kyle R Wilson
Middle Schools Saunders
High Schools Hylton
School District Prince William County Public Schools
Others
Pets Allowed Y
Senior Community No
Tax ID 7992-82-7310
Ownership Fee Simple
SqFt Source Estimated
Acceptable Financing Cash, Conventional, FHA, VA, VHDA
Horse Property N
Listing Terms Cash, Conventional, FHA, VA, VHDA
Financing Cash,Conventional,FHA,VA,VHDA
Special Listing Condition Standard
Pets Description Size/Weight Restriction
Read Less Info
Want to know what your home might be worth? Contact us for a FREE valuation!

Our team is ready to help you sell your home for the highest possible price ASAP

Bought with Denis Deza • Pearson Smith Realty, LLC

43777 Central Station Dr, Suite 390, Ashburn, VA, 20147, United States
GET MORE INFORMATION






