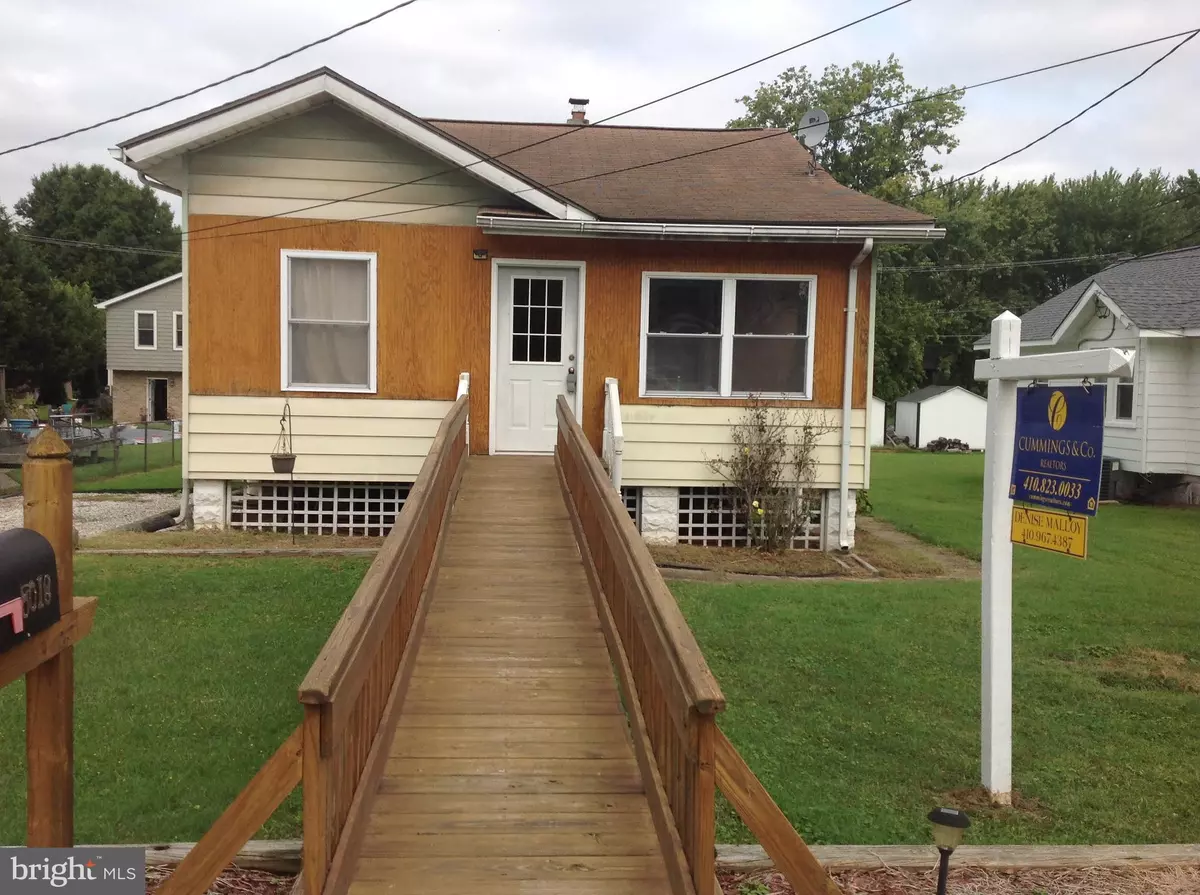$188,000
$188,000
For more information regarding the value of a property, please contact us for a free consultation.
2 Beds
1 Bath
1,244 SqFt
SOLD DATE : 12/11/2020
Key Details
Sold Price $188,000
Property Type Single Family Home
Sub Type Detached
Listing Status Sold
Purchase Type For Sale
Square Footage 1,244 sqft
Price per Sqft $151
Subdivision Edgemere
MLS Listing ID MDBC506824
Sold Date 12/11/20
Style Bungalow
Bedrooms 2
Full Baths 1
HOA Y/N N
Abv Grd Liv Area 1,244
Originating Board BRIGHT
Year Built 1924
Annual Tax Amount $1,939
Tax Year 2020
Lot Size 5,750 Sqft
Acres 0.13
Lot Dimensions 1.00 x
Property Description
Home is in need of full renovation. 2 bedrooms on main level. Fixed stairs to unfinished attic has potential for additional rooms. Basement is completely dry, and has been for many years!!!! Owner had done extensive work on walls to water proof in addition to french drain and sump pump. There is a usable flush in the basement and a shower head installed but no walls to enclose it. Many windows have been replaced and electric updated several years ago. *** The price of this house includes a separate lot to the back, that with a variance could possibly be another residence. It has a separate address of 315 Shore Rd and a separate tax bill. ***** Information is included under documents **** These two parcels will not be sold separately. This is an Estate Sale and is strictly sold " AS IS "
Location
State MD
County Baltimore
Zoning R
Rooms
Basement Partially Finished, Sump Pump, Water Proofing System, Walkout Stairs
Main Level Bedrooms 2
Interior
Interior Features Additional Stairway, Attic
Hot Water Electric
Heating Forced Air
Cooling Central A/C
Fireplace N
Heat Source Oil
Exterior
Waterfront N
Water Access N
Accessibility 32\"+ wide Doors, Ramp - Main Level
Parking Type Driveway
Garage N
Building
Story 3
Sewer Public Sewer
Water Public
Architectural Style Bungalow
Level or Stories 3
Additional Building Above Grade
New Construction N
Schools
School District Baltimore County Public Schools
Others
Pets Allowed Y
Senior Community No
Tax ID 04151506200100
Ownership Fee Simple
SqFt Source Assessor
Special Listing Condition Standard
Pets Description No Pet Restrictions
Read Less Info
Want to know what your home might be worth? Contact us for a FREE valuation!

Our team is ready to help you sell your home for the highest possible price ASAP

Bought with Adelaide M Watson • RE/MAX First Choice

43777 Central Station Dr, Suite 390, Ashburn, VA, 20147, United States
GET MORE INFORMATION

