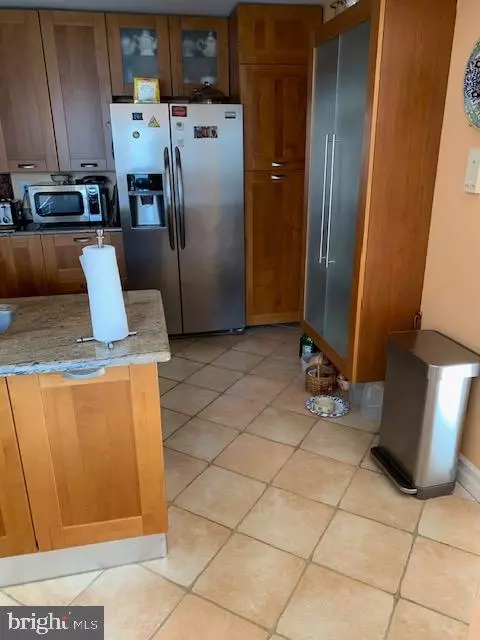$429,000
$429,000
For more information regarding the value of a property, please contact us for a free consultation.
3 Beds
4 Baths
1,860 SqFt
SOLD DATE : 06/30/2022
Key Details
Sold Price $429,000
Property Type Townhouse
Sub Type Interior Row/Townhouse
Listing Status Sold
Purchase Type For Sale
Square Footage 1,860 sqft
Price per Sqft $230
Subdivision Tannerie Woods
MLS Listing ID PAMC2032654
Sold Date 06/30/22
Style Traditional
Bedrooms 3
Full Baths 2
Half Baths 2
HOA Fees $58/ann
HOA Y/N Y
Abv Grd Liv Area 1,500
Originating Board BRIGHT
Year Built 1979
Annual Tax Amount $6,182
Tax Year 2021
Lot Size 3,942 Sqft
Acres 0.09
Lot Dimensions 24.00 x 0.00
Property Description
Move in ready town home in Upper Dublin's Tannerie Woods development. The eat in kitchen has been recently updated, including extra tall cabinetry, stainless steel appliances, granite counter tops, and lots of storage and counter space. The living room has gorgeous wood floors, and large sliders that open on to an extra large deck for entertaining. Heading upstairs, you will find the first of three bedrooms, this one has vaulted ceilings and double closets, and is now being used as an office. You will find the second bedroom, hall bath and laundry room on your way to the master bedroom suite. Bedroom has new windows, it's own bathroom and walk in closet.
The lower level has a large family room, a storage room, another half bathroom and walk out to a second out door entertaining area. Walkable to the athletic fields and the high school.
Do not miss this chance!
Location
State PA
County Montgomery
Area Upper Dublin Twp (10654)
Zoning RESIDENTIAL
Rooms
Other Rooms Bedroom 1
Basement Walkout Level
Interior
Hot Water Natural Gas
Heating Central
Cooling Central A/C
Fireplaces Number 1
Heat Source Electric
Exterior
Garage Garage Door Opener, Inside Access
Garage Spaces 3.0
Waterfront N
Water Access N
Accessibility None
Attached Garage 1
Total Parking Spaces 3
Garage Y
Building
Story 2
Foundation Concrete Perimeter
Sewer Public Sewer
Water Public
Architectural Style Traditional
Level or Stories 2
Additional Building Above Grade, Below Grade
New Construction N
Schools
School District Upper Dublin
Others
Senior Community No
Tax ID 54-00-07626-609
Ownership Fee Simple
SqFt Source Assessor
Special Listing Condition Standard
Read Less Info
Want to know what your home might be worth? Contact us for a FREE valuation!

Our team is ready to help you sell your home for the highest possible price ASAP

Bought with Lawrence P DiFranco • Elfant Wissahickon-Chestnut Hill

43777 Central Station Dr, Suite 390, Ashburn, VA, 20147, United States
GET MORE INFORMATION






