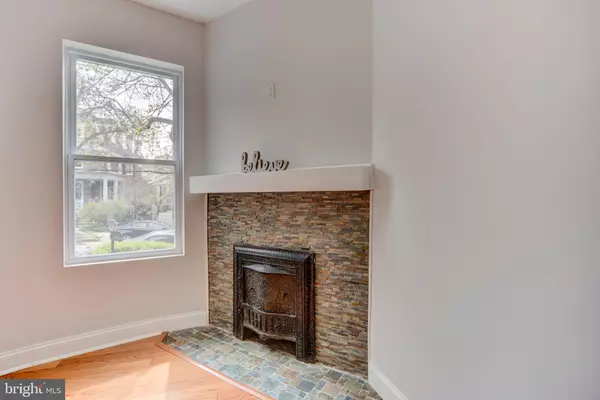$385,000
$419,000
8.1%For more information regarding the value of a property, please contact us for a free consultation.
5 Beds
4 Baths
2,250 SqFt
SOLD DATE : 06/15/2020
Key Details
Sold Price $385,000
Property Type Single Family Home
Sub Type Twin/Semi-Detached
Listing Status Sold
Purchase Type For Sale
Square Footage 2,250 sqft
Price per Sqft $171
Subdivision Germantown (West)
MLS Listing ID PAPH888188
Sold Date 06/15/20
Style Traditional,Straight Thru
Bedrooms 5
Full Baths 3
Half Baths 1
HOA Y/N N
Abv Grd Liv Area 2,250
Originating Board BRIGHT
Year Built 1900
Annual Tax Amount $1,468
Tax Year 2020
Lot Size 3,630 Sqft
Acres 0.08
Lot Dimensions 27.00 x 134.45
Property Description
Classic West Mt. Airy restoration. Charming solid stone twin with large back yard has been masterfully renovated with a true craftsman's touch. Many original details compliment a blend of true character and great modern amenities. Enter through your front wrap around porch into your foyer which leads to the elegant, open concept floor plan. The fireplace and mantle are the focal point of the living room. The dining room and kitchen intertwine for that perfect flow when entertaining. The kitchen has plenty of countertop space, New appliances and storage, flowing from the kitchen is your powder/ Laundry room which leads to your expansive backyard. Walk up the beautiful staircase to your second level where you will find the Owners suite, a hall bath, and your second bedroom which also has a fireplace and Mantle, walk in closets and the original Pocket door. The master suite bathroom will make you feel like you are in an eloquent spa as you relax in your large soaking tub. Your 3rd level is complete with 3 bedrooms, a full hall bath. Additional features include: New roof, new windows, all new systems including Central AC, large windows with deep sills, impressive staircase, recessed lighting, 2 Original Pocket Doors, large clean basement ready for your finishing touches, and a large fenced yard. Stay safe and set up your appointment today!
Location
State PA
County Philadelphia
Area 19144 (19144)
Zoning RSA3
Rooms
Other Rooms Bathroom 2
Basement Other, Partial
Interior
Heating Central
Cooling Central A/C
Flooring Hardwood, Carpet
Fireplaces Number 2
Fireplaces Type Brick, Mantel(s), Screen
Fireplace Y
Heat Source Natural Gas
Laundry Main Floor
Exterior
Water Access N
Accessibility 36\"+ wide Halls
Garage N
Building
Story 3
Sewer Public Sewer
Water Public
Architectural Style Traditional, Straight Thru
Level or Stories 3
Additional Building Above Grade, Below Grade
Structure Type Dry Wall,9'+ Ceilings
New Construction N
Schools
School District The School District Of Philadelphia
Others
Pets Allowed N
Senior Community No
Tax ID 593161700
Ownership Fee Simple
SqFt Source Assessor
Acceptable Financing Cash, Conventional, FHA, VA
Listing Terms Cash, Conventional, FHA, VA
Financing Cash,Conventional,FHA,VA
Special Listing Condition Standard
Read Less Info
Want to know what your home might be worth? Contact us for a FREE valuation!

Our team is ready to help you sell your home for the highest possible price ASAP

Bought with Amy L Sullivan • Keller Williams Main Line

43777 Central Station Dr, Suite 390, Ashburn, VA, 20147, United States
GET MORE INFORMATION






