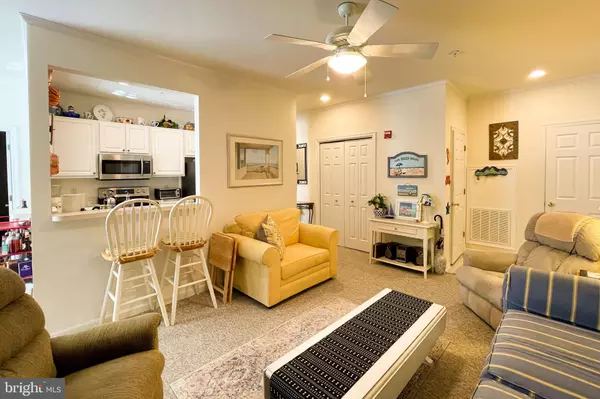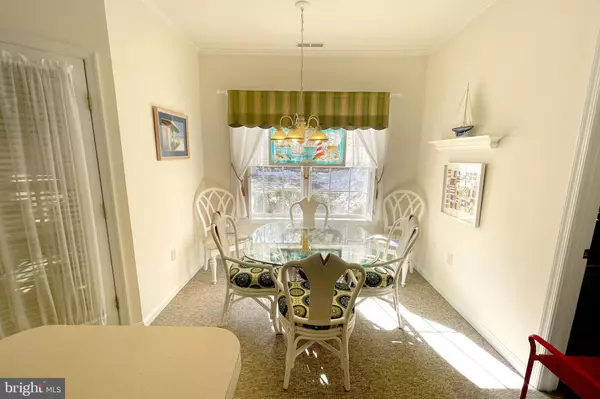$330,000
$336,597
2.0%For more information regarding the value of a property, please contact us for a free consultation.
2 Beds
2 Baths
1,145 SqFt
SOLD DATE : 03/15/2022
Key Details
Sold Price $330,000
Property Type Condo
Sub Type Condo/Co-op
Listing Status Sold
Purchase Type For Sale
Square Footage 1,145 sqft
Price per Sqft $288
Subdivision Creekwood
MLS Listing ID DESU2014710
Sold Date 03/15/22
Style Unit/Flat
Bedrooms 2
Full Baths 2
Condo Fees $644/qua
HOA Y/N N
Abv Grd Liv Area 1,145
Originating Board BRIGHT
Year Built 2002
Annual Tax Amount $586
Tax Year 2021
Lot Dimensions 0.00 x 0.00
Property Description
INVESTOR ALERT!...BEACH HOUSE!...HOME SWEET HOME!...Take your pick. Conveniently located east of Rt 1, this beautiful, well cared for 2 bedroom, 2 bath, first floor condo is waiting for you. Driving into the property offers gorgeous views of mature trees and ponds. When you arrive and walk through the door, you can see the pride of ownership. There is a new storm door to leave additional light into the unit. The living room flooring has been updated with premium carpeting and the kitchen and bathrooms have been tiled to allow for less wear and tear. The Main Bedroom includes a walk-in closet as well as an en-suite with double sinks. The kitchen has been upgraded with stainless appliances and has a pantry for your storage needs and your laundry room houses side by side appliances with storage. Enjoy time on the balcony that has been converted to a three-season porch to allow for a longer season of outdoor enjoyment and additional living space. There is also a storage room on the porch for your bikes, beach gear and gardening items. Creekwood gives you access to hiking, biking, shopping and many great restaurants. You are only 4 miles to the Boardwalk at Rehoboth Beach. If you are looking for investment options, online sites show similar units renting for up to $280/night in high season.
Location
State DE
County Sussex
Area Lewes Rehoboth Hundred (31009)
Zoning C-1
Rooms
Main Level Bedrooms 2
Interior
Interior Features Carpet, Ceiling Fan(s), Dining Area, Kitchen - Galley, Walk-in Closet(s)
Hot Water Electric
Heating Forced Air, Heat Pump(s)
Cooling Central A/C
Flooring Carpet, Ceramic Tile, Laminated
Equipment Built-In Microwave, Dishwasher, Dryer, Oven/Range - Electric, Refrigerator, Washer, Water Heater
Furnishings No
Fireplace N
Appliance Built-In Microwave, Dishwasher, Dryer, Oven/Range - Electric, Refrigerator, Washer, Water Heater
Heat Source Electric
Laundry Washer In Unit, Dryer In Unit
Exterior
Utilities Available Cable TV Available, Electric Available, Phone Available, Propane
Amenities Available Common Grounds, Pool - Outdoor
Water Access N
Roof Type Architectural Shingle
Street Surface Black Top
Accessibility No Stairs
Road Frontage Private
Garage N
Building
Story 1
Unit Features Garden 1 - 4 Floors
Foundation Crawl Space
Sewer Public Septic
Water Public
Architectural Style Unit/Flat
Level or Stories 1
Additional Building Above Grade, Below Grade
Structure Type Dry Wall
New Construction N
Schools
High Schools Cape Henlopen
School District Cape Henlopen
Others
Pets Allowed Y
HOA Fee Include Common Area Maintenance,Ext Bldg Maint,Management,Pool(s),Road Maintenance,Snow Removal,Trash
Senior Community No
Tax ID 334-13.00-3.01-502
Ownership Fee Simple
Acceptable Financing Cash, Conventional, FHA, VA, USDA
Horse Property N
Listing Terms Cash, Conventional, FHA, VA, USDA
Financing Cash,Conventional,FHA,VA,USDA
Special Listing Condition Standard
Pets Description Cats OK, Dogs OK
Read Less Info
Want to know what your home might be worth? Contact us for a FREE valuation!

Our team is ready to help you sell your home for the highest possible price ASAP

Bought with Diane Heydt • Bryan Realty Group

43777 Central Station Dr, Suite 390, Ashburn, VA, 20147, United States
GET MORE INFORMATION






