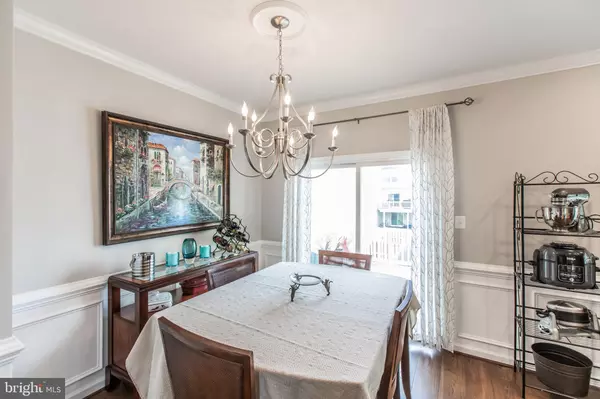$605,000
$585,000
3.4%For more information regarding the value of a property, please contact us for a free consultation.
3 Beds
4 Baths
1,842 SqFt
SOLD DATE : 05/31/2022
Key Details
Sold Price $605,000
Property Type Townhouse
Sub Type Interior Row/Townhouse
Listing Status Sold
Purchase Type For Sale
Square Footage 1,842 sqft
Price per Sqft $328
Subdivision Seven Hills
MLS Listing ID VALO2024928
Sold Date 05/31/22
Style Other
Bedrooms 3
Full Baths 2
Half Baths 2
HOA Fees $110/mo
HOA Y/N Y
Abv Grd Liv Area 1,842
Originating Board BRIGHT
Year Built 2012
Annual Tax Amount $4,991
Tax Year 2021
Lot Size 2,178 Sqft
Acres 0.05
Property Description
Stunning opportunity in sought after Dulles Farms Community-Virginia Manor/Seven Hills! This gorgeous townhome has it ALL! Master suite with/LARGE walk-in closet and private bathroom with double vanity. Bathroom on **EVERY LEVEL**- 2 Full Bath/2 Half Bath. Several upgrades throughout including gourmet kitchen with maple cabinets, granite countertops and stainless-steel appliances, crown molding/wainscoting. Recent seller updates-engineered flooring on main level and surround sound, upper-level new carpet and freshly painted throughout, stamped concrete patio. Private walkout level to the backyard with great natural light, lovely, tiled flooring, extra storage, and bathroom. Feel the backyard serenity while sitting outside on the cozy deck or grilling on the custom patio, enjoy the views of large, fenced backyard. Perfect for entertaining and TONS OF OPEN PARKING!! **Lightridge HS Pyramid** and minutes from Paul VI HS. A hometown style community and welcoming neighbors with numerous amenities including a community pool, basketball and tennis courts, playgrounds, clubhouse w/exercise room, gazebo, many walking trails, ponds, several community events and much, much more! Easy access to several commuter routes, Dulles International Airport, many restaurants, NEW shopping center, brewers, and vineyards.
Location
State VA
County Loudoun
Zoning PDH3
Rooms
Basement Fully Finished, Walkout Level, Windows
Interior
Interior Features Attic, Ceiling Fan(s), Chair Railings, Combination Kitchen/Dining, Floor Plan - Traditional, Kitchen - Eat-In, Kitchen - Gourmet, Kitchen - Table Space, Pantry, Walk-in Closet(s), Wainscotting, Upgraded Countertops, Other
Hot Water Natural Gas
Cooling Central A/C
Equipment Dryer, Stainless Steel Appliances, Washer, Built-In Microwave, Dishwasher, Disposal, Microwave, Stove, Refrigerator
Fireplace N
Appliance Dryer, Stainless Steel Appliances, Washer, Built-In Microwave, Dishwasher, Disposal, Microwave, Stove, Refrigerator
Heat Source Natural Gas
Exterior
Garage Garage - Front Entry
Garage Spaces 2.0
Amenities Available Basketball Courts, Bike Trail, Club House, Common Grounds, Exercise Room, Jog/Walk Path, Pool - Outdoor, Tot Lots/Playground, Other, Tennis Courts
Water Access N
Accessibility None
Attached Garage 1
Total Parking Spaces 2
Garage Y
Building
Story 3
Foundation Slab
Sewer Public Sewer
Water Public
Architectural Style Other
Level or Stories 3
Additional Building Above Grade, Below Grade
New Construction N
Schools
Elementary Schools Buffalo Trail
Middle Schools Willard
High Schools Lightridge
School District Loudoun County Public Schools
Others
Pets Allowed N
HOA Fee Include Pool(s),Snow Removal,Trash,Other
Senior Community No
Tax ID 207385295000
Ownership Fee Simple
SqFt Source Assessor
Special Listing Condition Standard
Read Less Info
Want to know what your home might be worth? Contact us for a FREE valuation!

Our team is ready to help you sell your home for the highest possible price ASAP

Bought with Mushtaq Ansari • Ikon Realty - Ashburn

43777 Central Station Dr, Suite 390, Ashburn, VA, 20147, United States
GET MORE INFORMATION






