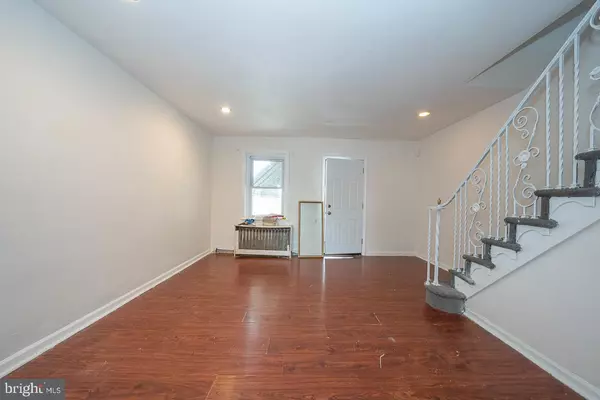$140,000
$134,900
3.8%For more information regarding the value of a property, please contact us for a free consultation.
3 Beds
2 Baths
1,170 SqFt
SOLD DATE : 03/04/2022
Key Details
Sold Price $140,000
Property Type Townhouse
Sub Type Interior Row/Townhouse
Listing Status Sold
Purchase Type For Sale
Square Footage 1,170 sqft
Price per Sqft $119
Subdivision Stonehurst
MLS Listing ID PADE2010792
Sold Date 03/04/22
Style Straight Thru
Bedrooms 3
Full Baths 1
Half Baths 1
HOA Y/N N
Abv Grd Liv Area 1,170
Originating Board BRIGHT
Year Built 1928
Annual Tax Amount $2,893
Tax Year 2021
Lot Size 1,133 Sqft
Acres 0.03
Lot Dimensions 15.00 x 70.00
Property Description
Welcome to 7224 Clinton Rd, If you are a first time home buyer or a investor this is the home for you. Right now if you like to rent this home it will bring around $1,400. This house has Small front yard, enclosed porch, living room with recessed lighting, dining room , eat-in kitchen, o/e to small deck. On the second floor you will find Master bedroom with wall-to-wall closet, hall bath w/skylight and Two additional nice size bedrooms. In the Full Basement you will find utility area, painted, glass block window, access to garage, walk out to rear (street level) plenty of parking, additional free parking lot in the rear. All the Heater and water heater in really good condition and run by Gas. HOUSE HAS BRAND NEW ROOF. THERE IS A BRAND NEW GAS RANGE WILL BE INSTOL THIS COMING WEEK. Come and see this very nice house. House is conveniently located for groceries and public transportation.
Location
State PA
County Delaware
Area Upper Darby Twp (10416)
Zoning R-10 SINGLE FAMILY
Rooms
Basement Full
Main Level Bedrooms 3
Interior
Hot Water Natural Gas
Heating Hot Water
Cooling Window Unit(s)
Heat Source Natural Gas
Exterior
Garage Basement Garage
Garage Spaces 1.0
Water Access N
Accessibility 2+ Access Exits
Attached Garage 1
Total Parking Spaces 1
Garage Y
Building
Story 2
Foundation Stone
Sewer Public Sewer
Water Public
Architectural Style Straight Thru
Level or Stories 2
Additional Building Above Grade, Below Grade
New Construction N
Schools
School District Upper Darby
Others
Senior Community No
Tax ID 16-04-00463-00
Ownership Fee Simple
SqFt Source Assessor
Special Listing Condition Standard
Read Less Info
Want to know what your home might be worth? Contact us for a FREE valuation!

Our team is ready to help you sell your home for the highest possible price ASAP

Bought with Hazel Martin • Long & Foster Real Estate, Inc.

43777 Central Station Dr, Suite 390, Ashburn, VA, 20147, United States
GET MORE INFORMATION






