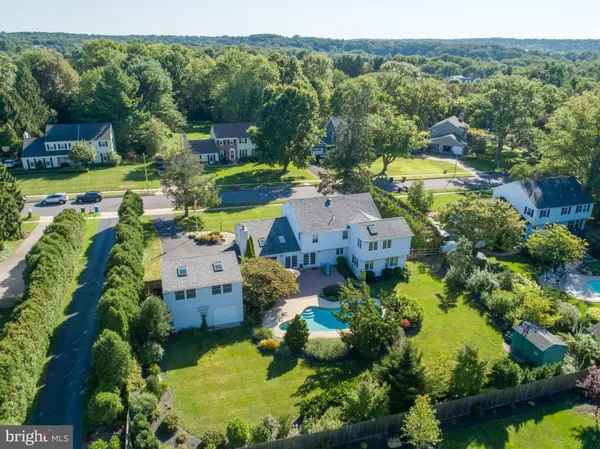$725,000
$719,900
0.7%For more information regarding the value of a property, please contact us for a free consultation.
5 Beds
4 Baths
3,013 SqFt
SOLD DATE : 01/15/2021
Key Details
Sold Price $725,000
Property Type Single Family Home
Sub Type Detached
Listing Status Sold
Purchase Type For Sale
Square Footage 3,013 sqft
Price per Sqft $240
Subdivision Fort Washington
MLS Listing ID PAMC665722
Sold Date 01/15/21
Style Colonial
Bedrooms 5
Full Baths 3
Half Baths 1
HOA Y/N N
Abv Grd Liv Area 3,013
Originating Board BRIGHT
Year Built 1972
Annual Tax Amount $13,158
Tax Year 2020
Lot Size 0.500 Acres
Acres 0.5
Lot Dimensions 119.00 x 0.00
Property Description
Showings start Oct.15. Imagine a beautifully appointed two-thirds acre lot close to award winning schools, 5 bedrooms, 3 ½ baths, 3 car garages, an inground pool and two - yes 2! - home offices, all within easy access to 309 and PA turnpike. Welcome to 1259 Hazelwood Drive in Fort Washington PA. This home has it all - hardwood floors, gourmet kitchen with access to a vaulted family room with built ins, first floor in-law bedroom suite with full bath,and a private first floor corner office with stunning garden views. The main floor also has a one-car attached garage with inside access to a large mud room/laundry area and a powder room. Four nice size bedrooms, all with hardwood under the carpet, and two updated full baths are on the second floor. The owner suite includes two walk-in closets and two bathroom areas, offering two sinks, walk-in shower and jetted soaking tub. The second bathroom area also includes a large, sunny work out area, a full sauna and a linen closet. Ample storage space can be found in the 470 square feet unfinished walk up attic . The gorgeous private fenced back yard is accessible from both the kitchen and family room and has a paver patio, lush flower beds, inground pool with a new filter system, and a shed. A true bonus is the detached two-car garage with front and back access, and a second floor ideal for a home office or game room - you decide! Basement is partially finished and provides additional storage space. Brand new roof and newer hot water heater and driveway, plus a one year home warranty. Be sure to check out the attached floor plans for this terrific home, walking distance to the award winning Upper Dublin High School and Fort Washington Elementary. Your search is over!
Location
State PA
County Montgomery
Area Upper Dublin Twp (10654)
Zoning A1
Rooms
Other Rooms Living Room, Dining Room, Primary Bedroom, Bedroom 2, Bedroom 3, Bedroom 4, Kitchen, Family Room, Bedroom 1, Laundry, Other, Office, Attic, Primary Bathroom
Basement Partial
Main Level Bedrooms 1
Interior
Interior Features Attic, Bar, Breakfast Area, Built-Ins, Carpet, Ceiling Fan(s), Chair Railings, Crown Moldings, Dining Area, Entry Level Bedroom, Family Room Off Kitchen, Formal/Separate Dining Room, Kitchen - Gourmet, Recessed Lighting, Sauna, Skylight(s), Soaking Tub, Stall Shower, Store/Office, Tub Shower, Upgraded Countertops, Wainscotting, Walk-in Closet(s), Wet/Dry Bar, WhirlPool/HotTub, Wood Floors
Hot Water Natural Gas
Heating Forced Air
Cooling Central A/C
Flooring Carpet, Ceramic Tile, Hardwood, Laminated, Vinyl
Fireplaces Number 1
Fireplaces Type Wood
Equipment Commercial Range, Dishwasher, Disposal, Dryer, Microwave, Oven/Range - Gas, Refrigerator, Stainless Steel Appliances, Washer, Oven - Wall
Furnishings No
Fireplace Y
Window Features Casement,Double Hung,Replacement,Screens,Sliding
Appliance Commercial Range, Dishwasher, Disposal, Dryer, Microwave, Oven/Range - Gas, Refrigerator, Stainless Steel Appliances, Washer, Oven - Wall
Heat Source Natural Gas
Laundry Main Floor
Exterior
Exterior Feature Patio(s)
Garage Garage - Front Entry, Garage - Rear Entry, Garage Door Opener, Inside Access, Oversized, Additional Storage Area, Garage - Side Entry
Garage Spaces 10.0
Fence Privacy, Wood
Pool In Ground, Fenced
Waterfront N
Water Access N
Accessibility None
Porch Patio(s)
Attached Garage 1
Total Parking Spaces 10
Garage Y
Building
Lot Description Front Yard, Landscaping, Level, Poolside, Rear Yard
Story 2
Sewer Public Sewer
Water Public
Architectural Style Colonial
Level or Stories 2
Additional Building Above Grade, Below Grade
Structure Type Dry Wall
New Construction N
Schools
Elementary Schools Fort Washington
Middle Schools Sandy Run
High Schools Upper Dublin
School District Upper Dublin
Others
Senior Community No
Tax ID 54-00-08176-032
Ownership Fee Simple
SqFt Source Assessor
Acceptable Financing Cash, Conventional
Horse Property N
Listing Terms Cash, Conventional
Financing Cash,Conventional
Special Listing Condition Standard
Read Less Info
Want to know what your home might be worth? Contact us for a FREE valuation!

Our team is ready to help you sell your home for the highest possible price ASAP

Bought with Jon Brouse • Redfin Corporation

43777 Central Station Dr, Suite 390, Ashburn, VA, 20147, United States
GET MORE INFORMATION






