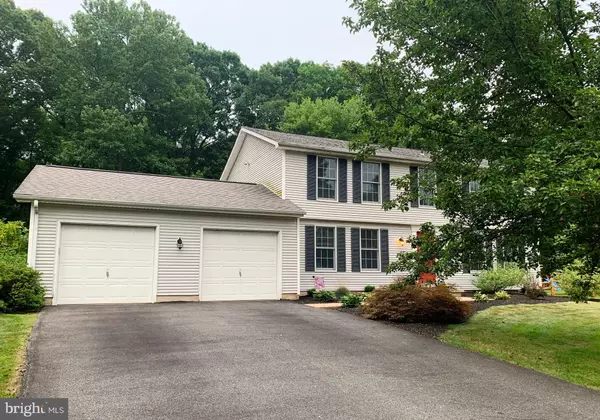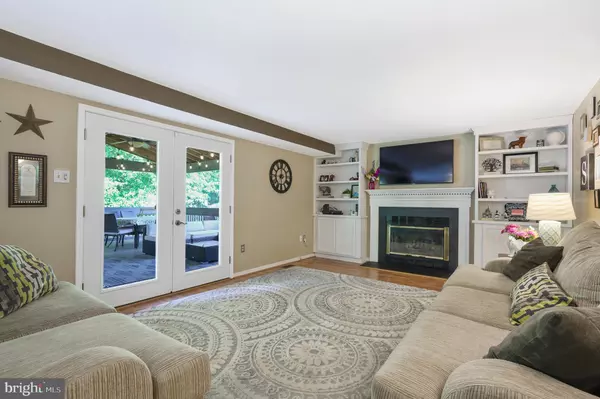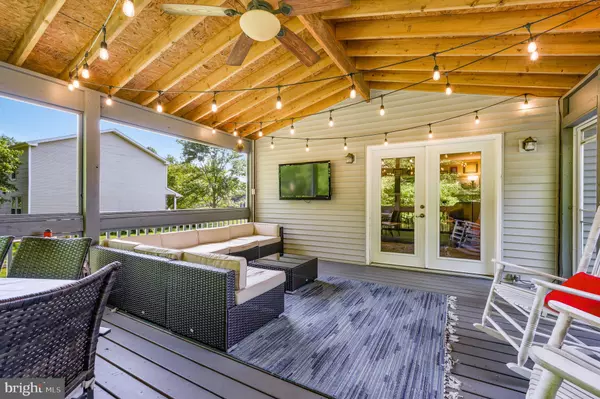$385,000
$384,900
For more information regarding the value of a property, please contact us for a free consultation.
4 Beds
3 Baths
2,150 SqFt
SOLD DATE : 09/16/2020
Key Details
Sold Price $385,000
Property Type Single Family Home
Sub Type Detached
Listing Status Sold
Purchase Type For Sale
Square Footage 2,150 sqft
Price per Sqft $179
Subdivision Pleasant Valley Es
MLS Listing ID DENC506216
Sold Date 09/16/20
Style Colonial
Bedrooms 4
Full Baths 2
Half Baths 1
HOA Fees $4/ann
HOA Y/N Y
Abv Grd Liv Area 2,150
Originating Board BRIGHT
Year Built 1989
Annual Tax Amount $4,093
Tax Year 2020
Lot Size 0.500 Acres
Acres 0.5
Lot Dimensions 121.50 x 179.90
Property Description
Rare opportunity to own a wonderful home in Pleasant Valley Estates! This home offers a separate dining room & living room with hardwood floors, a large kitchen with granite counters that opens to family room with a wood burning fire place. Upstairs there are four bedrooms with new carpet! The basement has been recently remodeled with an exercise room and entertainment / game room. You will enjoy the amazing screened porch and private back yard that back to beautiful woods. All this, plus a two car attached garage and a great location with easy access to shopping, University of Delaware and I-95. Don't let this one get away. .
Location
State DE
County New Castle
Area Newark/Glasgow (30905)
Zoning NC21
Rooms
Basement Full
Interior
Hot Water Electric
Heating Heat Pump(s)
Cooling Central A/C
Fireplaces Number 1
Equipment Dishwasher, Oven/Range - Electric, Disposal, Refrigerator, Range Hood
Window Features Double Pane
Appliance Dishwasher, Oven/Range - Electric, Disposal, Refrigerator, Range Hood
Heat Source Electric
Laundry Upper Floor
Exterior
Exterior Feature Porch(es), Screened
Parking Features Garage - Front Entry, Garage Door Opener
Garage Spaces 2.0
Water Access N
Accessibility None
Porch Porch(es), Screened
Attached Garage 2
Total Parking Spaces 2
Garage Y
Building
Lot Description Backs to Trees
Story 3
Sewer Public Sewer
Water Public
Architectural Style Colonial
Level or Stories 3
Additional Building Above Grade, Below Grade
New Construction N
Schools
School District Christina
Others
HOA Fee Include Snow Removal
Senior Community No
Tax ID 11-017.30-008
Ownership Fee Simple
SqFt Source Assessor
Special Listing Condition Standard
Read Less Info
Want to know what your home might be worth? Contact us for a FREE valuation!

Our team is ready to help you sell your home for the highest possible price ASAP

Bought with Monica M Hill • RE/MAX Associates-Wilmington

43777 Central Station Dr, Suite 390, Ashburn, VA, 20147, United States
GET MORE INFORMATION






