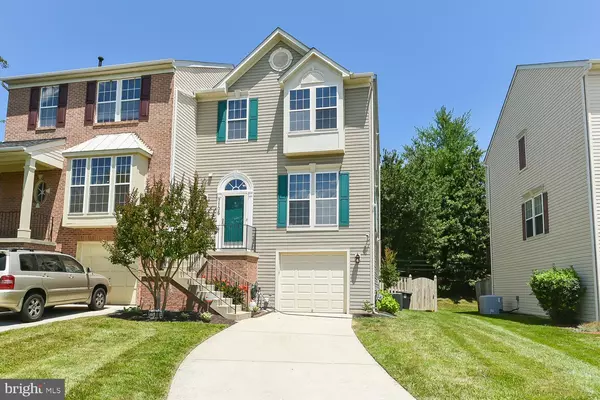$336,500
$356,000
5.5%For more information regarding the value of a property, please contact us for a free consultation.
3 Beds
4 Baths
1,548 SqFt
SOLD DATE : 08/03/2020
Key Details
Sold Price $336,500
Property Type Townhouse
Sub Type Interior Row/Townhouse
Listing Status Sold
Purchase Type For Sale
Square Footage 1,548 sqft
Price per Sqft $217
Subdivision Summit Creek
MLS Listing ID MDPG572536
Sold Date 08/03/20
Style Traditional,Colonial,Contemporary
Bedrooms 3
Full Baths 2
Half Baths 2
HOA Fees $102/mo
HOA Y/N Y
Abv Grd Liv Area 1,548
Originating Board BRIGHT
Year Built 1996
Annual Tax Amount $4,333
Tax Year 2019
Lot Size 2,820 Sqft
Acres 0.06
Property Description
SUMMIT CREEK END UNIT TOWN HOME WITH GARAGE. SPACIOUS LIVING ROOM WITH BAY WINDOW IS FULL OF LIGHT. BEAUTIFUL HARDWOOD FLOORS AND CUSTOM MADE HARDWOOD BLINDS THROUGH-OUT . ENJOY THE DECK RIGHT OFF THE DINING ROOM THE FLOW IS PERFECT FOR ENTERTAINING. THE MASTER BEDROOM SUITE HAS DRAMATIC CATHEDRAL CEILINGS, IN BOTH THE BEDROOM AND BATHROOM. THE FINISHED BASEMENT FAMILY ROOM IS SPACIOUS WITH A POWDER ROOM, LAUNDRY WITH HIGH CAPACITY WASHER AND DRYER AND A GAS FIREPLACE. WALK OUT TO THE BACK YARD WITH FULL SIZE PATIO. THIS INVITING HOME HAS BEEN WELL MAINTAINED & IS SURE TO BE A LOVELY HOME TO GROW IN.
Location
State MD
County Prince Georges
Zoning RS
Rooms
Basement Other
Interior
Interior Features Ceiling Fan(s), Crown Moldings, Dining Area, Floor Plan - Traditional, Wood Floors
Hot Water Natural Gas
Heating Forced Air
Cooling Central A/C
Fireplaces Number 1
Fireplaces Type Fireplace - Glass Doors, Gas/Propane
Equipment Built-In Microwave, Dishwasher, Disposal, Dryer, Oven/Range - Gas, Refrigerator, Washer
Fireplace Y
Appliance Built-In Microwave, Dishwasher, Disposal, Dryer, Oven/Range - Gas, Refrigerator, Washer
Heat Source Natural Gas
Exterior
Garage Garage - Front Entry, Garage Door Opener
Garage Spaces 1.0
Waterfront N
Water Access N
Accessibility None
Attached Garage 1
Total Parking Spaces 1
Garage Y
Building
Story 2
Sewer Public Sewer
Water Public
Architectural Style Traditional, Colonial, Contemporary
Level or Stories 2
Additional Building Above Grade, Below Grade
New Construction N
Schools
School District Prince George'S County Public Schools
Others
HOA Fee Include Road Maintenance,Snow Removal,Trash
Senior Community No
Tax ID 17090930354
Ownership Fee Simple
SqFt Source Assessor
Special Listing Condition Standard
Read Less Info
Want to know what your home might be worth? Contact us for a FREE valuation!

Our team is ready to help you sell your home for the highest possible price ASAP

Bought with Arniece A. Dawson • Compass

43777 Central Station Dr, Suite 390, Ashburn, VA, 20147, United States
GET MORE INFORMATION






