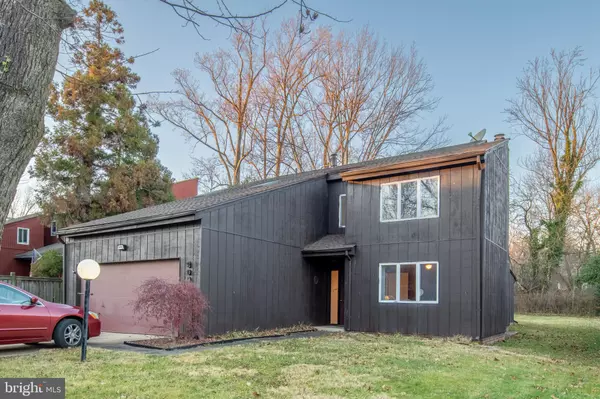$1,000,309
$974,999
2.6%For more information regarding the value of a property, please contact us for a free consultation.
4 Beds
3 Baths
2,134 SqFt
SOLD DATE : 02/09/2022
Key Details
Sold Price $1,000,309
Property Type Single Family Home
Sub Type Detached
Listing Status Sold
Purchase Type For Sale
Square Footage 2,134 sqft
Price per Sqft $468
Subdivision None Available
MLS Listing ID VAFA2000452
Sold Date 02/09/22
Style Contemporary
Bedrooms 4
Full Baths 2
Half Baths 1
HOA Y/N N
Abv Grd Liv Area 2,134
Originating Board BRIGHT
Year Built 1971
Annual Tax Amount $12,794
Tax Year 2021
Lot Size 8,978 Sqft
Acres 0.21
Property Description
New Roof in 2021 and Beautiful bones. Won a Design Award by well know architect Paul Barkley who also designed the Falls Church City Community Center. Orignal parque and hardwoods throughout. Upstairs has 4 bedrooms and two full baths. Spacious 2 car garage. It's move in ready, but not spruced up. Kitchen is updated from original 70's with stainless steel appliances and laminate floor. Flat lot with trees in the back. Quiet street and less than 1/2 mile distance to the bike path and Founder's Row. Birch and Broad Shopping Center right around the corner. Easy access to 66 West, 66 East, 495 and route 50. Short distance to many restaurants and shops. Falls Church City Schools. .8 mile to West Falls Church Metro and 2.5 miles to East Falls Church Metro.
Location
State VA
County Falls Church City
Zoning R-1B
Direction South
Rooms
Main Level Bedrooms 4
Interior
Interior Features Ceiling Fan(s), Flat, Floor Plan - Traditional, Formal/Separate Dining Room, Skylight(s), Store/Office, Upgraded Countertops, Wood Floors
Hot Water Natural Gas
Heating Forced Air
Cooling Central A/C
Flooring Hardwood, Ceramic Tile
Fireplaces Number 1
Fireplaces Type Brick, Wood, Other
Equipment Built-In Microwave, Dishwasher, Dryer, Dryer - Electric, Dryer - Front Loading, Freezer, Icemaker, Stove, Stainless Steel Appliances, Refrigerator
Furnishings No
Fireplace Y
Appliance Built-In Microwave, Dishwasher, Dryer, Dryer - Electric, Dryer - Front Loading, Freezer, Icemaker, Stove, Stainless Steel Appliances, Refrigerator
Heat Source Natural Gas
Laundry Main Floor
Exterior
Exterior Feature Patio(s), Balcony
Garage Built In, Garage - Front Entry, Garage Door Opener
Garage Spaces 3.0
Amenities Available None
Waterfront N
Water Access N
Roof Type Architectural Shingle
Street Surface Black Top
Accessibility None
Porch Patio(s), Balcony
Road Frontage City/County
Parking Type Attached Garage, Driveway, On Street
Attached Garage 2
Total Parking Spaces 3
Garage Y
Building
Lot Description Backs to Trees, Pipe Stem, Rear Yard, Level
Story 2
Foundation Block
Sewer Public Sewer
Water Public
Architectural Style Contemporary
Level or Stories 2
Additional Building Above Grade, Below Grade
Structure Type Vaulted Ceilings,Dry Wall,Paneled Walls
New Construction N
Schools
Elementary Schools Mount Daniel
Middle Schools Mary Ellen Henderson
High Schools Meridian
School District Falls Church City Public Schools
Others
HOA Fee Include None
Senior Community No
Tax ID 51-215-010
Ownership Fee Simple
SqFt Source Assessor
Acceptable Financing Cash, Conventional, FHA, VA, Other
Horse Property N
Listing Terms Cash, Conventional, FHA, VA, Other
Financing Cash,Conventional,FHA,VA,Other
Special Listing Condition Standard
Read Less Info
Want to know what your home might be worth? Contact us for a FREE valuation!

Our team is ready to help you sell your home for the highest possible price ASAP

Bought with Jean B Reid • Weichert, REALTORS

43777 Central Station Dr, Suite 390, Ashburn, VA, 20147, United States
GET MORE INFORMATION





